3800 E Lincoln Drive #42, Phoenix, AZ 85018
Local realty services provided by:HUNT Real Estate ERA
3800 E Lincoln Drive #42,Phoenix, AZ 85018
$2,000,000
- 4 Beds
- 4 Baths
- 4,332 sq. ft.
- Townhouse
- Active
Listed by: meagan radigan
Office: local luxury christie's international real estate
MLS#:6936328
Source:ARMLS
Price summary
- Price:$2,000,000
- Price per sq. ft.:$461.68
- Monthly HOA dues:$850
About this home
Perched in the highly desirable guard-gated community of Estate Antigua, this gorgeous fully remodeled 4 bed, 3.5 bath townhome offers elevated living with sweeping city and mountain views. Spacious and light-filled, your new home showcases high-end designer finishes throughout including a dream kitchen featuring quartz countertops, premium appliances, custom cabinetry, wine fridge, generous island and an enchanting breakfast nook. The 4th bedroom doubles perfectly as a home office, opening to a serene private patio. Enjoy breathtaking views from your ample primary suite complete with a spa-inspired bath including dual vanities, large custom shower, two private water closets, and a wraparound walk-in wardrobe. Guests will enjoy a special retreat with a bar, large bedroom and bath as well as a personal living room with walk out patio all on their own floor. Modern perfection in a charming hillside setting can be yours today complete with a sparkling community pool, tennis court and easy access to the best golf, hiking, dining, and shopping the Valley has to offer.
A rare blend of luxury, location, and lifestyle!
Contact an agent
Home facts
- Year built:1985
- Listing ID #:6936328
- Updated:December 17, 2025 at 08:04 PM
Rooms and interior
- Bedrooms:4
- Total bathrooms:4
- Full bathrooms:3
- Half bathrooms:1
- Living area:4,332 sq. ft.
Heating and cooling
- Cooling:Ceiling Fan(s), Programmable Thermostat
- Heating:Electric
Structure and exterior
- Year built:1985
- Building area:4,332 sq. ft.
- Lot area:0.2 Acres
Schools
- High school:Camelback High School
- Middle school:Biltmore Preparatory Academy
- Elementary school:Biltmore Preparatory Academy
Utilities
- Water:City Water
Finances and disclosures
- Price:$2,000,000
- Price per sq. ft.:$461.68
- Tax amount:$10,829 (2024)
New listings near 3800 E Lincoln Drive #42
- New
 $624,900Active2 beds 2 baths1,185 sq. ft.
$624,900Active2 beds 2 baths1,185 sq. ft.6216 N 30th Place, Phoenix, AZ 85016
MLS# 6959199Listed by: APEX RESIDENTIAL - New
 $275,000Active2 beds 2 baths1,234 sq. ft.
$275,000Active2 beds 2 baths1,234 sq. ft.2718 W Desert Cove Avenue, Phoenix, AZ 85029
MLS# 6959201Listed by: MY HOME GROUP REAL ESTATE - New
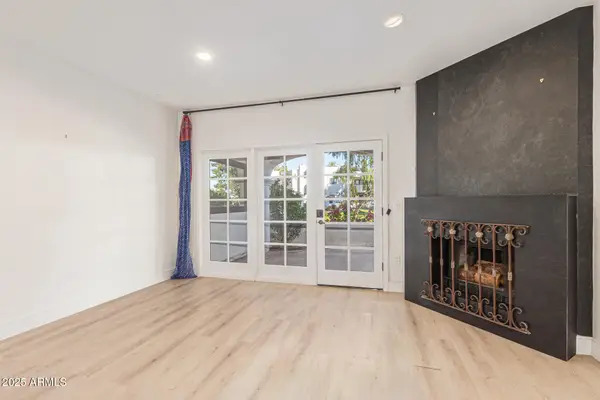 $575,000Active2 beds 2 baths1,185 sq. ft.
$575,000Active2 beds 2 baths1,185 sq. ft.6153 N 28th Place, Phoenix, AZ 85016
MLS# 6959202Listed by: HOMESMART - New
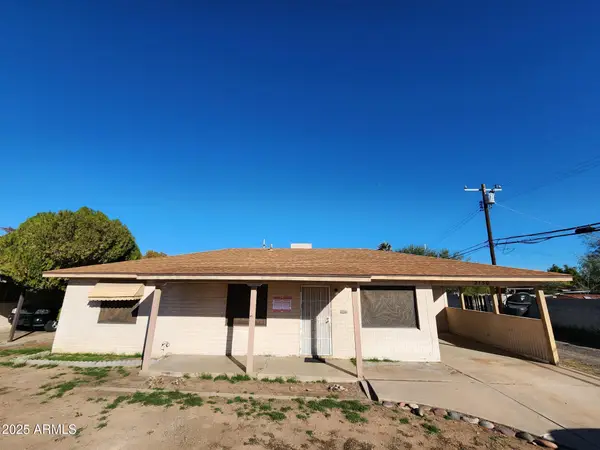 $290,000Active3 beds 2 baths1,330 sq. ft.
$290,000Active3 beds 2 baths1,330 sq. ft.2130 W Weldon Avenue, Phoenix, AZ 85015
MLS# 6959207Listed by: LISTED SIMPLY - New
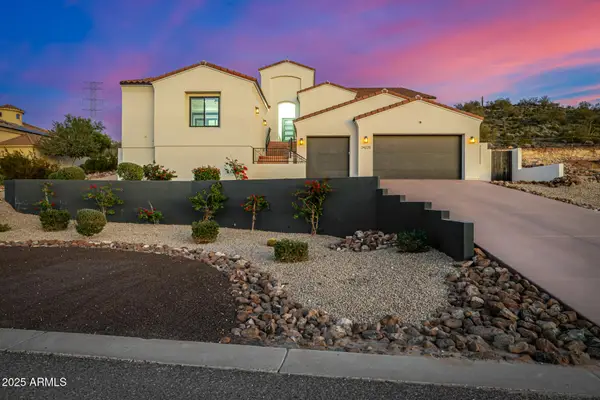 $1,749,000Active4 beds 5 baths3,270 sq. ft.
$1,749,000Active4 beds 5 baths3,270 sq. ft.24225 N 65th Avenue, Glendale, AZ 85310
MLS# 6959211Listed by: PRESTON PORTER REALTY INC - New
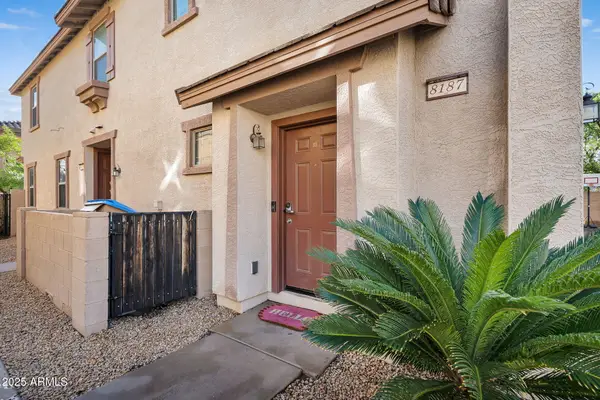 $270,000Active2 beds 2 baths1,227 sq. ft.
$270,000Active2 beds 2 baths1,227 sq. ft.8187 W Lynwood Street, Phoenix, AZ 85043
MLS# 6959226Listed by: EXP REALTY - New
 $365,000Active-- beds -- baths
$365,000Active-- beds -- baths1748 W Sherman Street, Phoenix, AZ 85007
MLS# 6959186Listed by: W AND PARTNERS, LLC - New
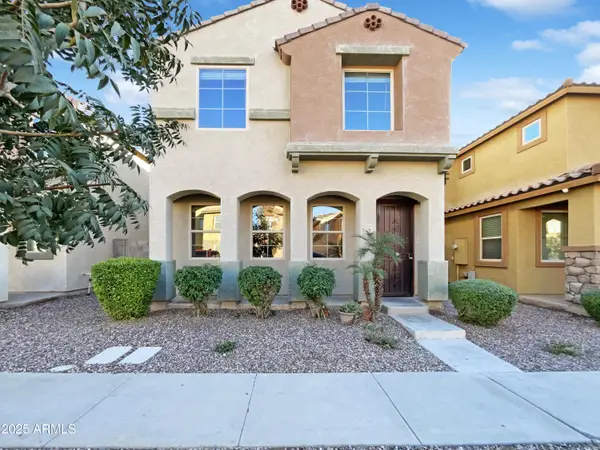 $330,000Active4 beds 3 baths1,934 sq. ft.
$330,000Active4 beds 3 baths1,934 sq. ft.7761 W Bonitos Drive, Phoenix, AZ 85035
MLS# 6959123Listed by: OPENDOOR BROKERAGE, LLC - New
 $210,000Active1 beds 1 baths691 sq. ft.
$210,000Active1 beds 1 baths691 sq. ft.3845 E Greenway Road #107, Phoenix, AZ 85032
MLS# 6959136Listed by: THE BROKERY - New
 $1,399,900Active4 beds 3 baths2,579 sq. ft.
$1,399,900Active4 beds 3 baths2,579 sq. ft.6118 E Blanche Drive, Scottsdale, AZ 85254
MLS# 6959071Listed by: HOMESMART
