3821 E Monterosa Street, Phoenix, AZ 85018
Local realty services provided by:ERA Four Feathers Realty, L.C.
Listed by:mopelola falore
Office:delex realty
MLS#:6917217
Source:ARMLS
Price summary
- Price:$1,050,000
- Price per sq. ft.:$314.28
About this home
Best news? You can start building right away!
*Turnkey and permit-ready*
The lot has been fully graded and pads have been completed.
This shovel-ready Arcadia opportunity includes a complete set of permitted plans and full design book for a stunning 3,341 sq. ft. single-story modern estate. The proposed home offers 4 bedrooms, 4.5 baths, 12' ceilings, a 76'' fireplace, dining area with bar & wine cellar, and a chef's kitchen with premium appliances, island & pantry. Retreat to the primary suite with pool views, walk-in closet, and spa bath featuring a 70'' freestanding tub. Additional highlights: mudroom with dog wash, resort-style pool & spa, patios, and outdoor grilling station. Located on a private street surrounded by multi-million-dollar homes. this is a rare chance to build your dream home in one of Phoenix's most iconic neighborhoods. This rare opportunity combines modern elegance, everyday comfort, and the convenience of city living. One of the last remaining lots in this coveted neighborhoodan increasingly rare opportunity to build in Arcadia, with all the work and wait at the city already taken care of.
Contact an agent
Home facts
- Year built:2025
- Listing ID #:6917217
- Updated:September 10, 2025 at 03:16 PM
Rooms and interior
- Bedrooms:4
- Total bathrooms:5
- Full bathrooms:4
- Half bathrooms:1
- Living area:3,341 sq. ft.
Heating and cooling
- Heating:Natural Gas
Structure and exterior
- Year built:2025
- Building area:3,341 sq. ft.
- Lot area:0.2 Acres
Schools
- High school:Camelback High School
- Middle school:Biltmore Preparatory Academy
- Elementary school:The Creighton Academy
Utilities
- Water:City Water
Finances and disclosures
- Price:$1,050,000
- Price per sq. ft.:$314.28
- Tax amount:$3,388 (2024)
New listings near 3821 E Monterosa Street
- New
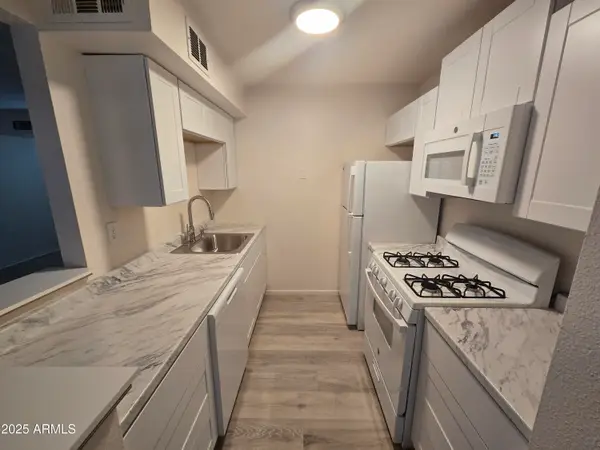 $144,900Active1 beds 1 baths727 sq. ft.
$144,900Active1 beds 1 baths727 sq. ft.1701 W Tuckey Lane #104, Phoenix, AZ 85015
MLS# 6917447Listed by: REALTY ONE GROUP - New
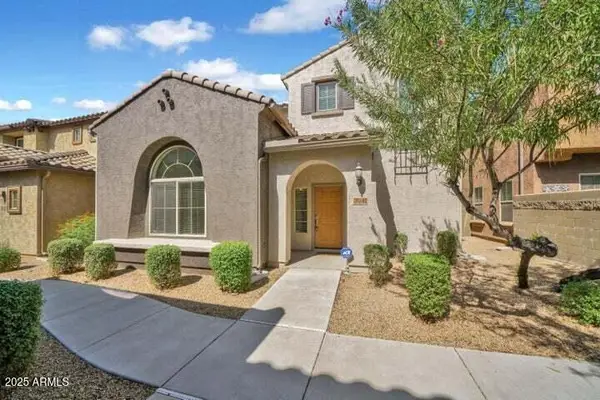 $575,000Active3 beds 3 baths1,444 sq. ft.
$575,000Active3 beds 3 baths1,444 sq. ft.3941 E Cat Balue Drive, Phoenix, AZ 85050
MLS# 6917452Listed by: REAL BROKER - New
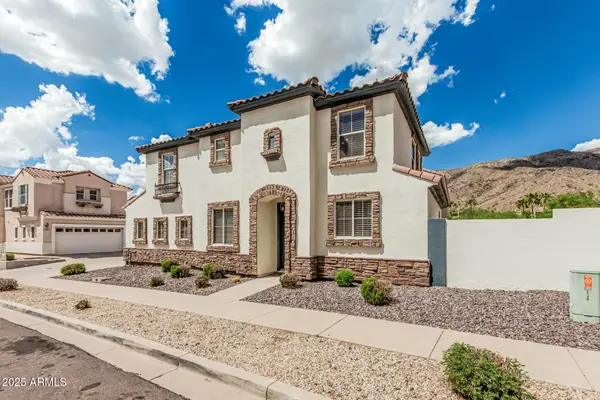 $489,000Active3 beds 3 baths1,556 sq. ft.
$489,000Active3 beds 3 baths1,556 sq. ft.320 W Mountain Sage Drive, Phoenix, AZ 85045
MLS# 6917421Listed by: WEST USA REALTY - New
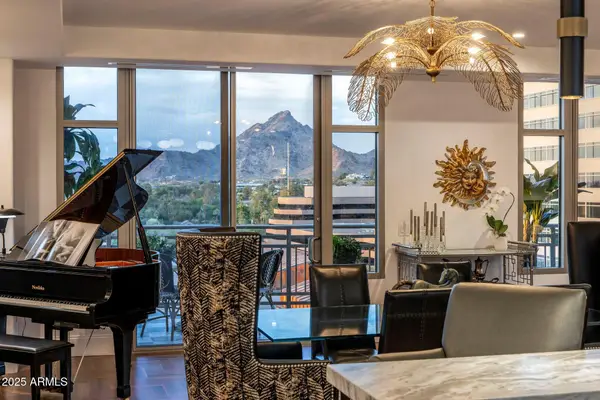 $2,995,000Active3 beds 3 baths3,000 sq. ft.
$2,995,000Active3 beds 3 baths3,000 sq. ft.2211 E Camelback Road #902, Phoenix, AZ 85016
MLS# 6917423Listed by: COLDWELL BANKER REALTY - New
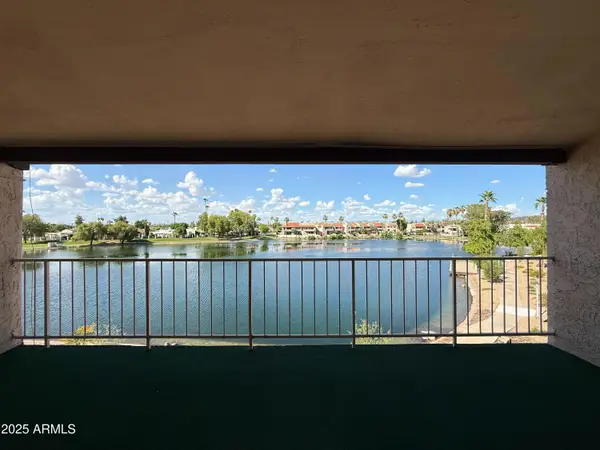 $239,900Active2 beds 2 baths1,087 sq. ft.
$239,900Active2 beds 2 baths1,087 sq. ft.11040 N 28th Drive #326, Phoenix, AZ 85029
MLS# 6917406Listed by: MAPLEWOOD HOMES - New
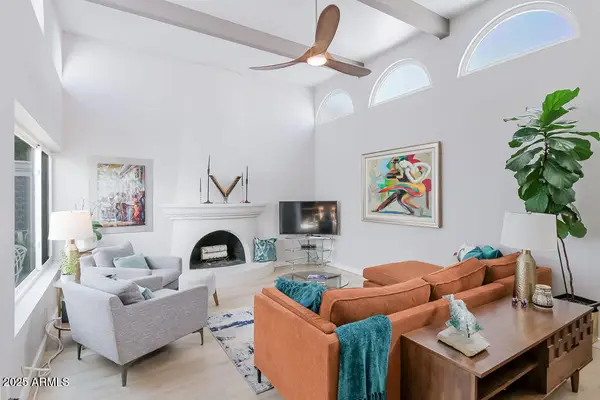 $775,000Active2 beds 2 baths1,622 sq. ft.
$775,000Active2 beds 2 baths1,622 sq. ft.1920 E Medlock Drive, Phoenix, AZ 85016
MLS# 6917394Listed by: RE/MAX FINE PROPERTIES - New
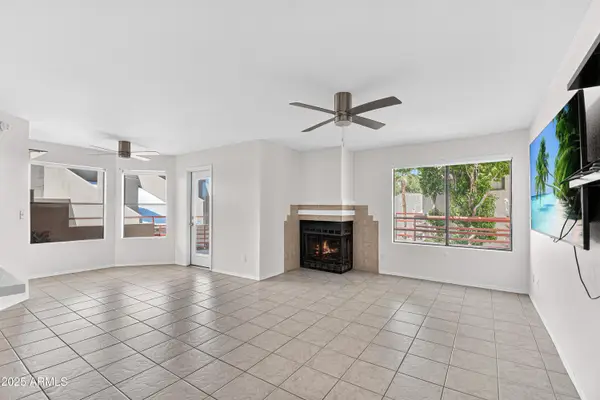 $345,000Active2 beds 2 baths1,059 sq. ft.
$345,000Active2 beds 2 baths1,059 sq. ft.4850 E Desert Cove Avenue #330, Scottsdale, AZ 85254
MLS# 6917395Listed by: HOMESMART - New
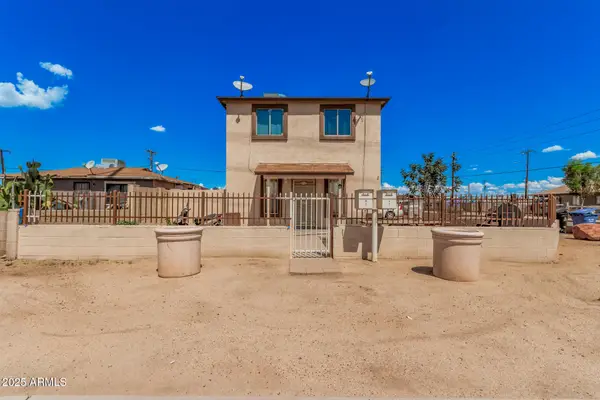 $650,000Active-- beds -- baths
$650,000Active-- beds -- baths1802 W Sherman Street, Phoenix, AZ 85007
MLS# 6917397Listed by: REALTY ONE GROUP - New
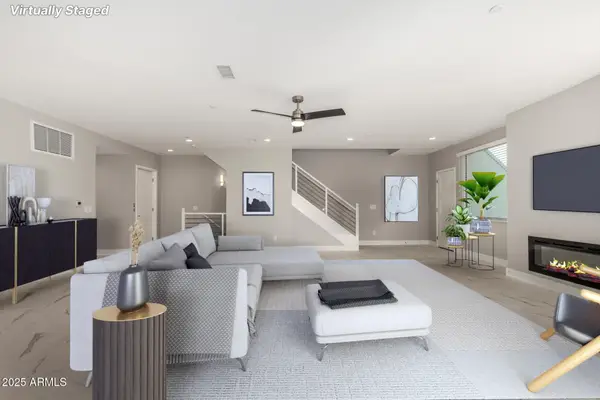 $11,600,000Active-- beds -- baths
$11,600,000Active-- beds -- baths4525 N 40th Street, Phoenix, AZ 85018
MLS# 6917400Listed by: NETWORK REALTY - New
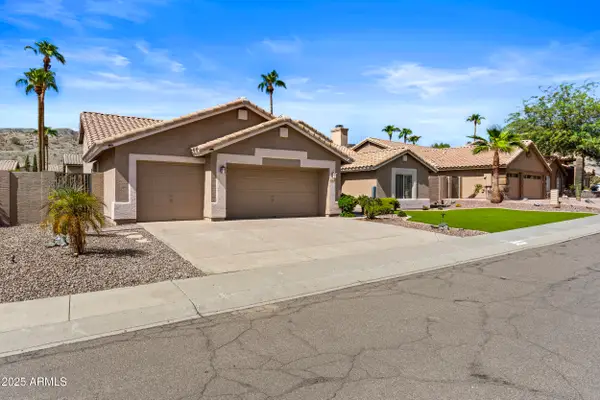 $679,000Active3 beds 2 baths2,167 sq. ft.
$679,000Active3 beds 2 baths2,167 sq. ft.330 E South Fork Drive, Phoenix, AZ 85048
MLS# 6917359Listed by: HOMESMART
