3844 E Equestrian Trail, Phoenix, AZ 85044
Local realty services provided by:HUNT Real Estate ERA
Listed by: george laughton, martin grodzki
Office: my home group real estate
MLS#:6935420
Source:ARMLS
Price summary
- Price:$1,100,000
- Price per sq. ft.:$361.84
- Monthly HOA dues:$26
About this home
Grand Living in Equestrian Estates!
Welcome to this stunning 4-bedroom, 3-bath, 2-story home nestled on a sprawling 21,828 sq. ft. corner lot in the highly sought-after Equestrian Estates—a prime location offering space, style, and breathtaking South Mountain views! The open floor plan showcases vaulted ceilings, skylights, and large windows that fill the home with natural light. The chef's kitchen features granite slab countertops, a huge island, and custom wood cabinetry. Enjoy multiple living spaces including a great room, den, and fireplaces in both the family room and primary bedroom. Recent updates include over $25K in professional landscaping—with beautiful flowering plants, shrubs, and more—plus new front and back irrigation systems, new water heater and water softener, fresh interior paint, and upgraded faucets and shower heads. Step outside to your private backyard retreat, complete with lush grass, a sparkling pool, a large covered patio, and a wall of trees framing the mountain view. Additional highlights include a spacious laundry and storage room and a 4-car tandem garage. Walking distance to South Mountain hiking trails and close to shopping, dining, and entertainment - this home truly has it all!
Contact an agent
Home facts
- Year built:1994
- Listing ID #:6935420
- Updated:January 07, 2026 at 04:40 PM
Rooms and interior
- Bedrooms:4
- Total bathrooms:3
- Full bathrooms:3
- Living area:3,040 sq. ft.
Heating and cooling
- Cooling:Ceiling Fan(s)
- Heating:Electric
Structure and exterior
- Year built:1994
- Building area:3,040 sq. ft.
- Lot area:0.5 Acres
Schools
- High school:Mountain Pointe High School
- Middle school:Kyrene Centennial Middle School
- Elementary school:Kyrene de las Lomas School
Utilities
- Water:City Water
Finances and disclosures
- Price:$1,100,000
- Price per sq. ft.:$361.84
- Tax amount:$5,969 (2024)
New listings near 3844 E Equestrian Trail
- New
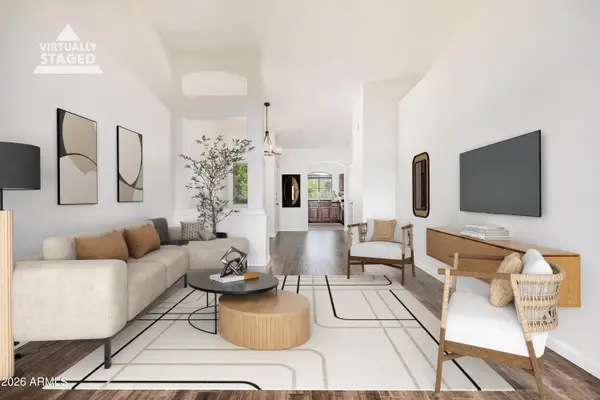 $399,900Active2 beds 2 baths1,056 sq. ft.
$399,900Active2 beds 2 baths1,056 sq. ft.5335 E Shea Boulevard #2082, Scottsdale, AZ 85254
MLS# 6964450Listed by: COMPASS - New
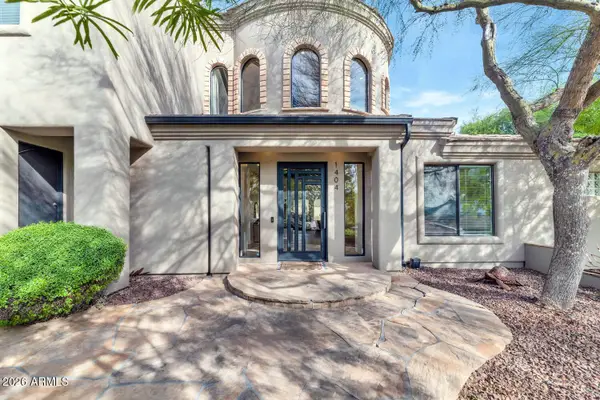 $1,050,000Active4 beds 4 baths4,600 sq. ft.
$1,050,000Active4 beds 4 baths4,600 sq. ft.1404 E Michelle Drive, Phoenix, AZ 85022
MLS# 6964455Listed by: R.O.I. PROPERTIES - New
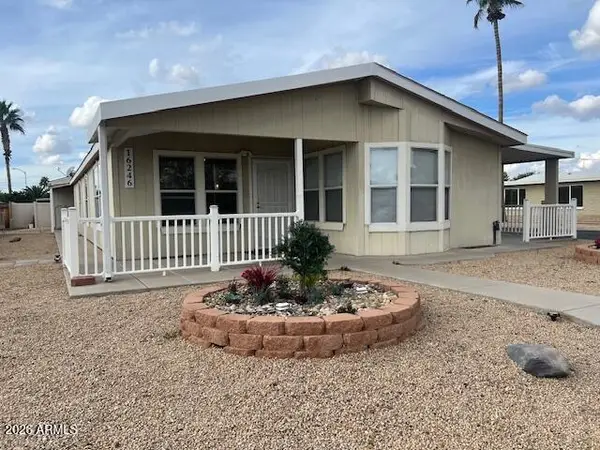 $365,000Active2 beds 2 baths1,358 sq. ft.
$365,000Active2 beds 2 baths1,358 sq. ft.16246 N 33rd Place, Phoenix, AZ 85032
MLS# 6964459Listed by: REALTY ONE GROUP - New
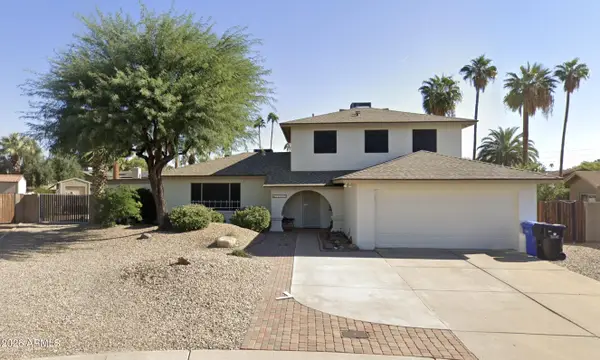 $725,000Active4 beds 2 baths2,028 sq. ft.
$725,000Active4 beds 2 baths2,028 sq. ft.14415 N 51st Street, Scottsdale, AZ 85254
MLS# 6964467Listed by: HOME AMERICA REALTY - New
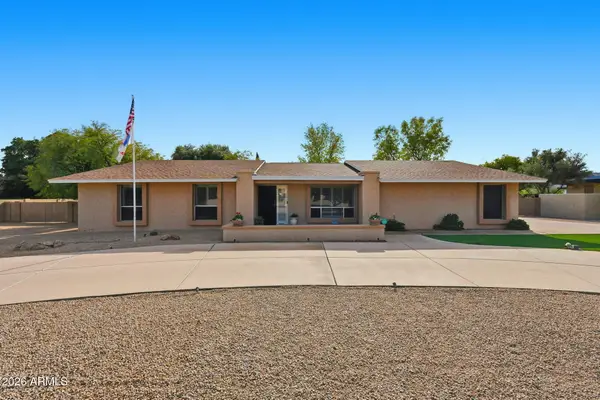 $1,500,000Active6 beds 4 baths2,671 sq. ft.
$1,500,000Active6 beds 4 baths2,671 sq. ft.4815 W Soft Wind Drive, Glendale, AZ 85310
MLS# 6964444Listed by: LAKE PLEASANT REAL ESTATE - New
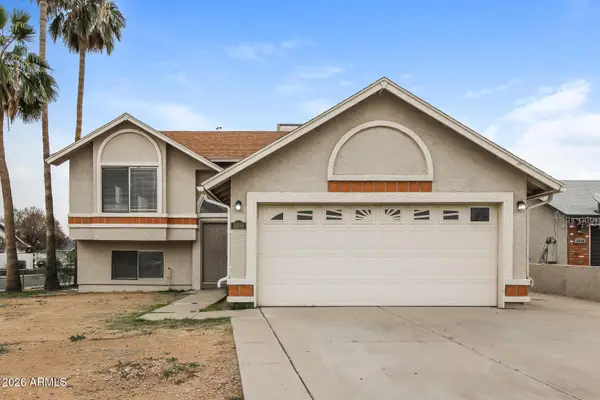 $425,000Active4 beds 3 baths2,197 sq. ft.
$425,000Active4 beds 3 baths2,197 sq. ft.8838 W Encanto Boulevard, Phoenix, AZ 85037
MLS# 6964441Listed by: ROAM BROKERAGE - New
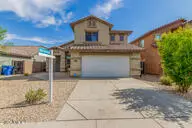 $439,999Active4 beds 3 baths2,509 sq. ft.
$439,999Active4 beds 3 baths2,509 sq. ft.5123 W Novak Way, Laveen, AZ 85339
MLS# 6964429Listed by: CREST PREMIER PROPERTIES  $160,000Pending2 beds 1 baths768 sq. ft.
$160,000Pending2 beds 1 baths768 sq. ft.21622 N 23rd Avenue #B206, Phoenix, AZ 85027
MLS# 6964421Listed by: EXP REALTY- New
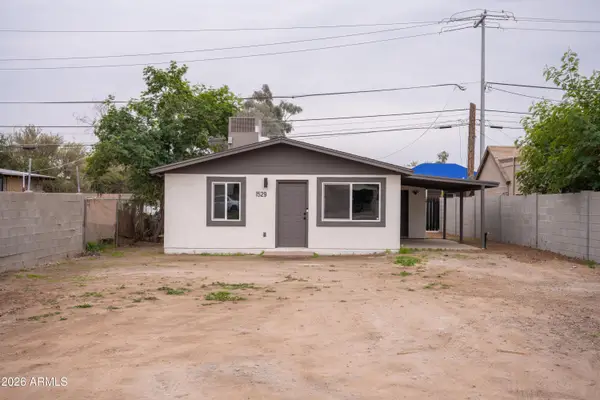 $389,900Active3 beds 2 baths1,232 sq. ft.
$389,900Active3 beds 2 baths1,232 sq. ft.1529 E Monroe Street, Phoenix, AZ 85034
MLS# 6964364Listed by: HOMESMART - New
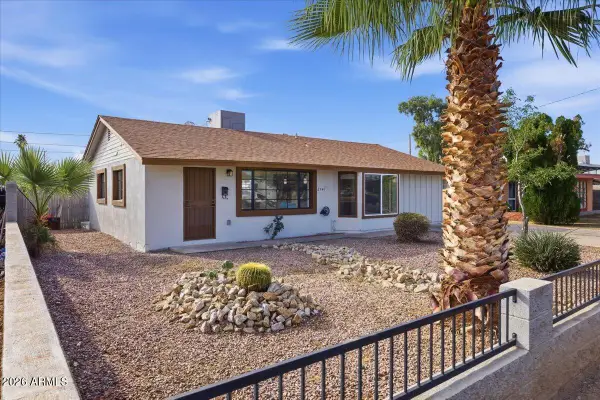 $339,900Active3 beds 1 baths1,250 sq. ft.
$339,900Active3 beds 1 baths1,250 sq. ft.2741 W Meadowbrook Avenue, Phoenix, AZ 85017
MLS# 6964394Listed by: WEST USA REALTY
