3919 E Sheila Lane, Phoenix, AZ 85018
Local realty services provided by:ERA Four Feathers Realty, L.C.
3919 E Sheila Lane,Phoenix, AZ 85018
$2,200,000
- 3 Beds
- 4 Baths
- 2,914 sq. ft.
- Single family
- Active
Listed by:elizabeth corti
Office:the ave collective
MLS#:6929201
Source:ARMLS
Price summary
- Price:$2,200,000
- Price per sq. ft.:$754.98
About this home
Welcome to this stunning Santa Barbara-inspired residence, perfectly designed for effortless single-level living and everyday elegance. From the moment you arrive, the home captures a timeless charm with its architectural details, warm natural light, and resort-style amenities at your doorstep.
Inside, an incredible split floor plan provides both privacy and functionality. The soaring ceilings and expansive wall of glass panel doors create a dramatic backdrop, opening seamlessly to the backyard for the ultimate indoor/outdoor experience. Whether entertaining or relaxing, the flow of this home is unmatched.
The primary suite is a private retreat tucked away from the main living spaces. French doors open directly to the lush, landscaped backyard, inviting morning breezes or quiet evenings under the stars. The suite is complemented by a spa-like bath and generous closet space, combining comfort with luxury.
At the heart of the home, the chef's kitchen features top-of-the-line Sub-Zero and Wolf appliances, an oversized island, and abundant cabinetry, making it as functional as it is beautiful. Designed with both style and practicality, it's the perfect space to host gatherings or enjoy an intimate dinner at home.
Step outside to your own personal oasis. The sparkling pool with fountain includes both a heater and chiller, ensuring year-round enjoyment. The backyard is a true retreat, surrounded by lush, serene landscaping, an extended covered patio, and a built-in outdoor grill that makes entertaining effortless. Whether hosting summer pool parties or cozy fall dinners, this space is designed for all seasons.
Set within the highly sought-after gated Baker Park community, this home is part of an intimate enclave of just 44 residences. Residents enjoy a lifestyle reminiscent of a private resort, with a community heated pool and spa, green spaces, and a dog parkall just steps from your front door.
This home offers the rare balance of privacy, luxury, and community in one of Phoenix's most desirable neighborhoods.
Contact an agent
Home facts
- Year built:2018
- Listing ID #:6929201
- Updated:October 04, 2025 at 09:46 PM
Rooms and interior
- Bedrooms:3
- Total bathrooms:4
- Full bathrooms:3
- Half bathrooms:1
- Living area:2,914 sq. ft.
Heating and cooling
- Cooling:Ceiling Fan(s), Programmable Thermostat
- Heating:Natural Gas
Structure and exterior
- Year built:2018
- Building area:2,914 sq. ft.
- Lot area:0.17 Acres
Schools
- High school:Camelback High School
- Middle school:Monte Vista Elementary School
- Elementary school:Monte Vista Elementary School
Utilities
- Water:City Water
Finances and disclosures
- Price:$2,200,000
- Price per sq. ft.:$754.98
- Tax amount:$12,755
New listings near 3919 E Sheila Lane
- New
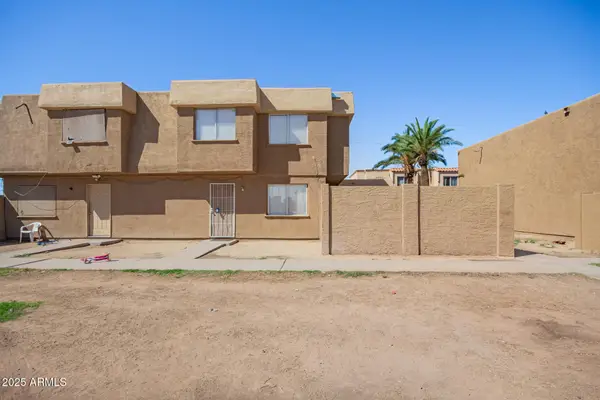 $180,000Active3 beds 1 baths1,000 sq. ft.
$180,000Active3 beds 1 baths1,000 sq. ft.4608 E Riverside Street, Phoenix, AZ 85040
MLS# 6929210Listed by: MY HOME GROUP REAL ESTATE - New
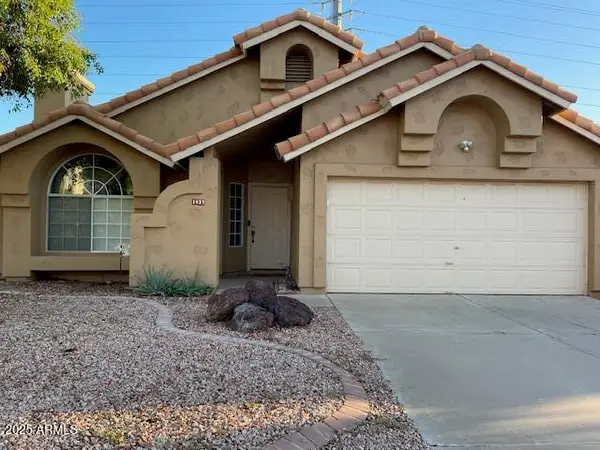 $439,900Active3 beds 2 baths1,561 sq. ft.
$439,900Active3 beds 2 baths1,561 sq. ft.1937 E Renee Drive, Phoenix, AZ 85024
MLS# 6929218Listed by: HOMESMART - New
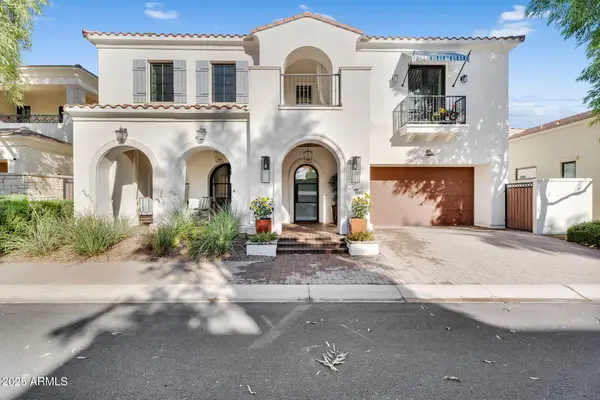 $2,550,000Active4 beds 5 baths3,838 sq. ft.
$2,550,000Active4 beds 5 baths3,838 sq. ft.3507 N 39th Place, Phoenix, AZ 85018
MLS# 6929191Listed by: THE AVE COLLECTIVE - New
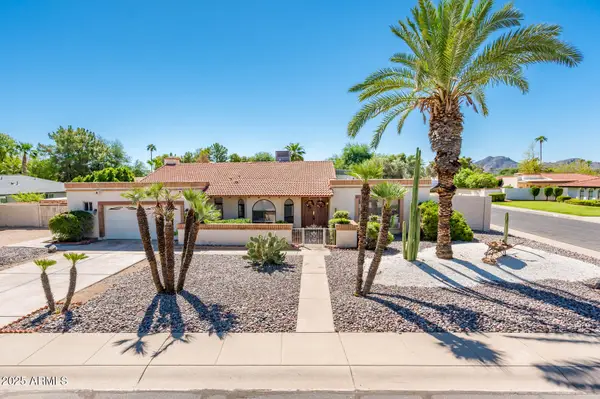 $1,100,000Active4 beds 2 baths2,331 sq. ft.
$1,100,000Active4 beds 2 baths2,331 sq. ft.5401 E Laurel Lane, Scottsdale, AZ 85254
MLS# 6929195Listed by: REALTY ONE GROUP - New
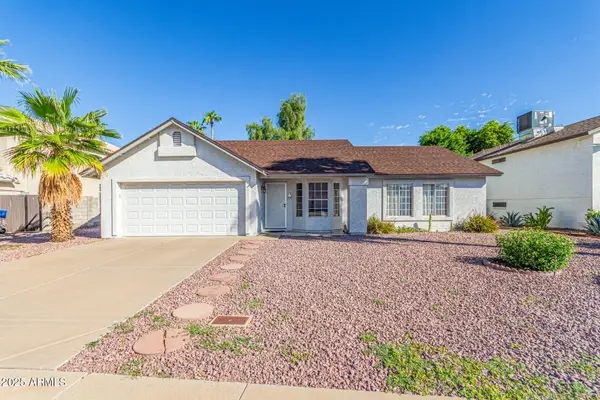 $449,900Active3 beds 2 baths1,489 sq. ft.
$449,900Active3 beds 2 baths1,489 sq. ft.4148 W Park View Lane, Glendale, AZ 85310
MLS# 6929175Listed by: HOMESMART SUCCESS - New
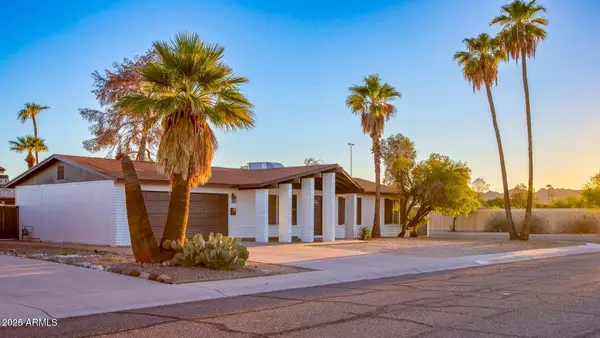 $635,000Active3 beds 2 baths1,674 sq. ft.
$635,000Active3 beds 2 baths1,674 sq. ft.3401 E Altadena Avenue, Phoenix, AZ 85028
MLS# 6929177Listed by: HOMESMART - New
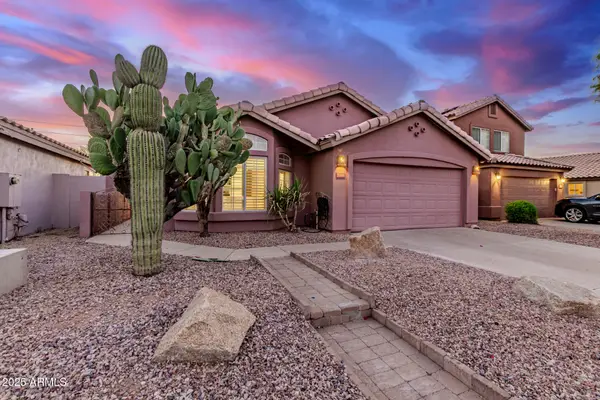 $495,000Active3 beds 2 baths1,535 sq. ft.
$495,000Active3 beds 2 baths1,535 sq. ft.31220 N 40th Place, Cave Creek, AZ 85331
MLS# 6929183Listed by: REALTY ONE GROUP - New
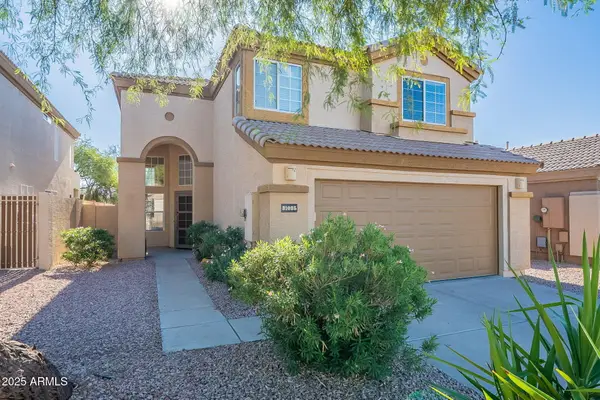 $575,000Active4 beds 3 baths1,844 sq. ft.
$575,000Active4 beds 3 baths1,844 sq. ft.31035 N 45th Street, Cave Creek, AZ 85331
MLS# 6929184Listed by: KELLER WILLIAMS REALTY EAST VALLEY - New
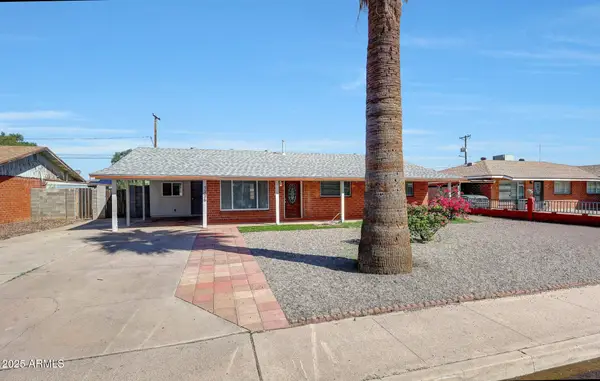 $399,000Active4 beds 2 baths1,762 sq. ft.
$399,000Active4 beds 2 baths1,762 sq. ft.3226 W Maryland Avenue, Phoenix, AZ 85017
MLS# 6929186Listed by: GENTRY REAL ESTATE
