3929 E Mercer Lane, Phoenix, AZ 85028
Local realty services provided by:HUNT Real Estate ERA
3929 E Mercer Lane,Phoenix, AZ 85028
$795,000
- 4 Beds
- 3 Baths
- 2,085 sq. ft.
- Single family
- Active
Listed by:robert mattisinko
Office:berkshire hathaway homeservices arizona properties
MLS#:6935327
Source:ARMLS
Price summary
- Price:$795,000
- Price per sq. ft.:$381.29
About this home
Updated and move in ready. Stunning totally remodeled home in a prime location with an incredible list of updates and great curb appeal! 2022 -all new new interior doors, interior paint, LED lights/fixtures/lighting & mirrors, windows, sliders, AC unit, electrical, plumbing, roof, baths, kitchen, and floors! Designer touches throughout. Gorgeous great room with herringbone pattern wood plank tile, linear fireplace & accent wall, cabinets & beverage refrigerator. Kitchen features include all new kitchen cabinets, quartz counters, island, and subway tile backsplash - range electric or gas option. 1 bedroom and flex room downstairs and full bathroom. Primary bedroom has wood floors and painted barn wood wall. Modern primary bathroom has a metal and smoked glass door, dual vanities, tiled wall and amazing shower structure. Designer lighting and mirrors. 3 more bedrooms and 2 full bathrooms upstairs. New electrical panel and plumbing. Diving pool, covered patio w/ tile, built-in BBQ, and synthetic grass! NO HOA. Perfect location near Whole Foods, Trader Joe's, Frys, OSHO brewery, Starbucks and numerous restaurants as well as re-invented PV Mall. Short distance to dozens of hiking trails, the Phoenix Mt. preserve, golf courses and shopping. Conveniently located near Shea Blvd with quick access to the 51 Freeway for an easy commute and just minutes to the airport & downtown. Updated and move in ready.
Contact an agent
Home facts
- Year built:1962
- Listing ID #:6935327
- Updated:October 29, 2025 at 03:24 PM
Rooms and interior
- Bedrooms:4
- Total bathrooms:3
- Full bathrooms:3
- Living area:2,085 sq. ft.
Heating and cooling
- Heating:Electric
Structure and exterior
- Year built:1962
- Building area:2,085 sq. ft.
- Lot area:0.18 Acres
Schools
- High school:Shadow Mountain High School
- Middle school:Shea Middle School
- Elementary school:Mercury Mine Elementary School
Utilities
- Water:City Water
Finances and disclosures
- Price:$795,000
- Price per sq. ft.:$381.29
- Tax amount:$2,097 (2024)
New listings near 3929 E Mercer Lane
- New
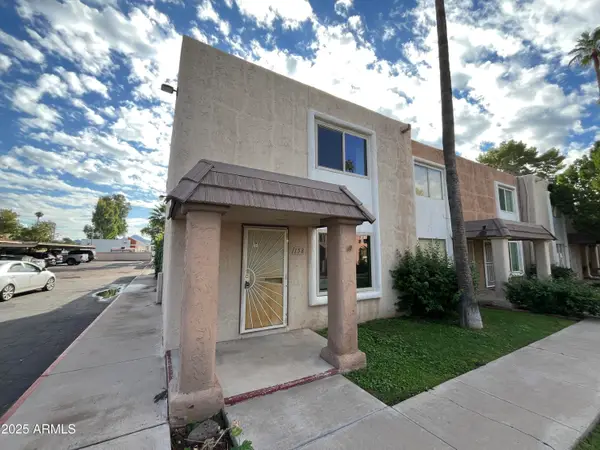 $127,210Active3 beds 3 baths1,408 sq. ft.
$127,210Active3 beds 3 baths1,408 sq. ft.7126 N 19th Avenue #158, Phoenix, AZ 85021
MLS# 6939784Listed by: WEST USA REALTY - New
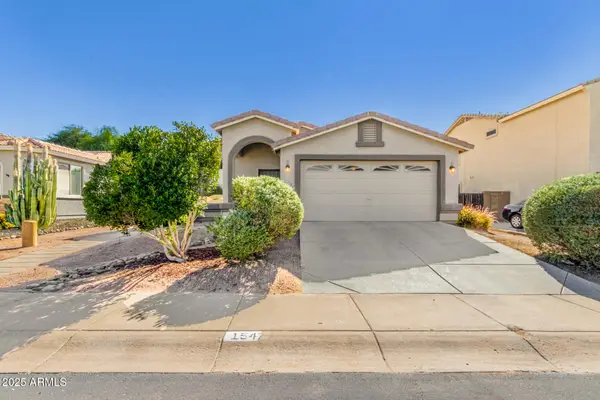 $380,000Active3 beds 2 baths1,342 sq. ft.
$380,000Active3 beds 2 baths1,342 sq. ft.1547 W Apollo Road, Phoenix, AZ 85041
MLS# 6939795Listed by: REALTY ONE GROUP - Open Sat, 11am to 2pmNew
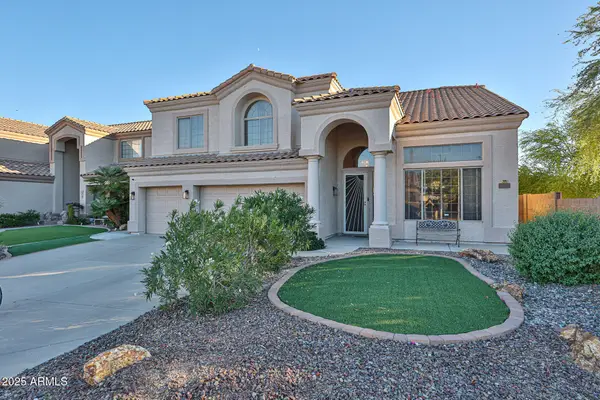 $825,000Active5 beds 3 baths3,596 sq. ft.
$825,000Active5 beds 3 baths3,596 sq. ft.6435 W Buckskin Trail, Phoenix, AZ 85083
MLS# 6939765Listed by: WEST USA REALTY - New
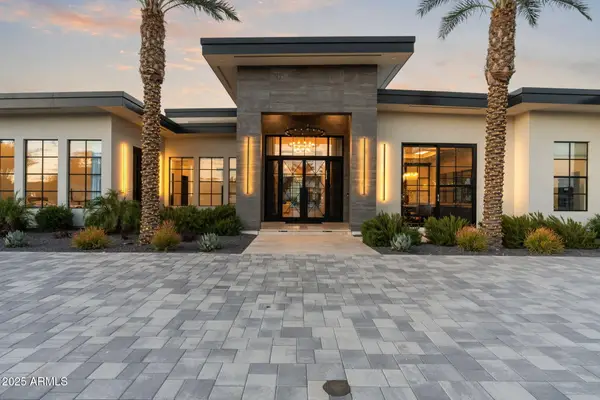 $6,999,500Active7 beds 7 baths6,247 sq. ft.
$6,999,500Active7 beds 7 baths6,247 sq. ft.6324 E Cochise Road, Paradise Valley, AZ 85253
MLS# 6939767Listed by: EXP REALTY - New
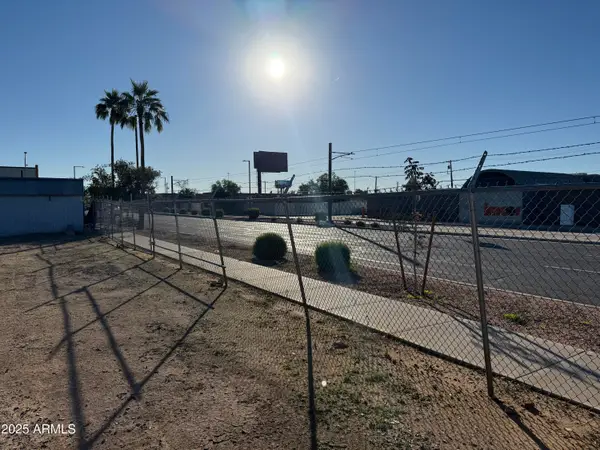 $650,000Active0.36 Acres
$650,000Active0.36 Acres1842 E Washington Street #22, Phoenix, AZ 85034
MLS# 6939750Listed by: JAMAL ABDALLAH - New
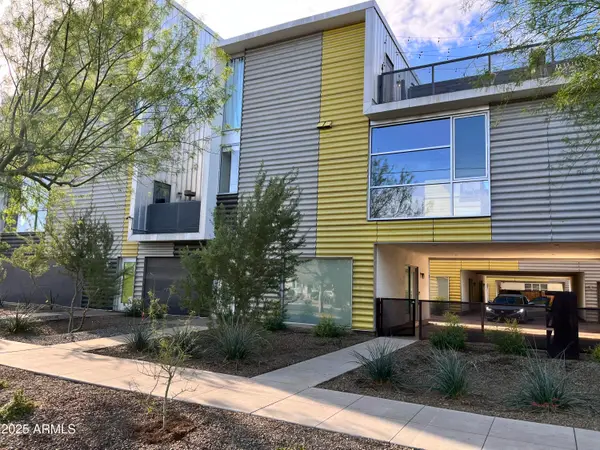 $559,000Active2 beds 3 baths1,946 sq. ft.
$559,000Active2 beds 3 baths1,946 sq. ft.777 W Roosevelt Street #2, Phoenix, AZ 85007
MLS# 6939760Listed by: KELLER WILLIAMS REALTY PHOENIX - New
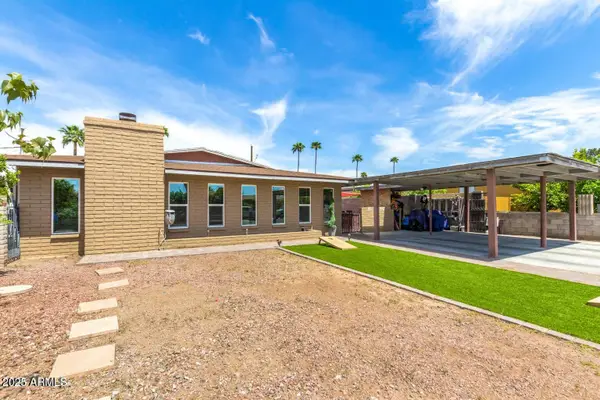 $389,000Active4 beds 3 baths2,592 sq. ft.
$389,000Active4 beds 3 baths2,592 sq. ft.2922 E Kings Avenue, Phoenix, AZ 85032
MLS# 6939726Listed by: YOUR HOME SOLD GUARANTEED REALTY - New
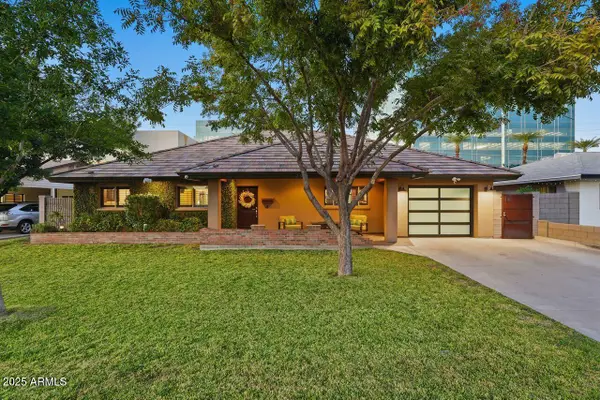 $899,000Active3 beds 2 baths2,011 sq. ft.
$899,000Active3 beds 2 baths2,011 sq. ft.2532 E Pierson Street, Phoenix, AZ 85016
MLS# 6939733Listed by: COLDWELL BANKER REALTY - New
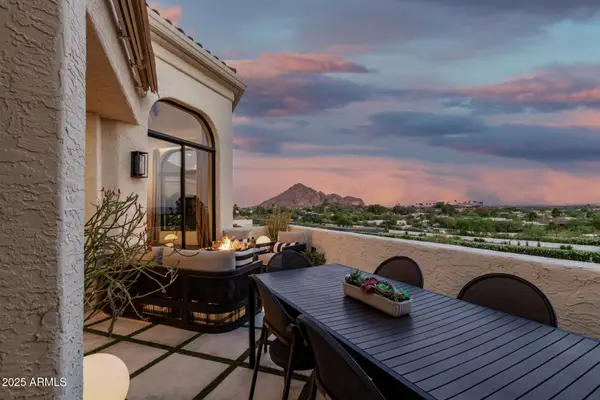 $1,970,000Active4 beds 3 baths4,100 sq. ft.
$1,970,000Active4 beds 3 baths4,100 sq. ft.3800 E Lincoln Drive #23, Phoenix, AZ 85018
MLS# 6939663Listed by: COMPASS - New
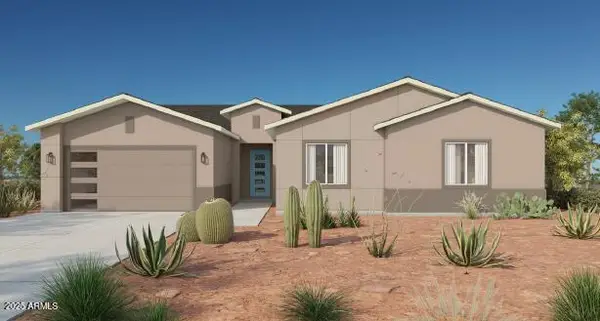 $767,586Active4 beds 4 baths3,582 sq. ft.
$767,586Active4 beds 4 baths3,582 sq. ft.10139 S 51st Lane, Laveen, AZ 85339
MLS# 6939678Listed by: TOWNE BROKERAGE SERVICES, INC
