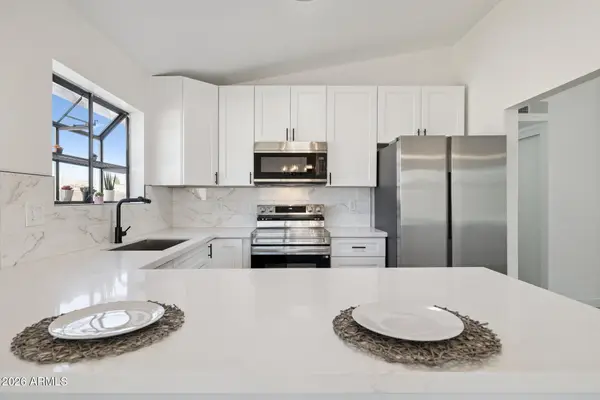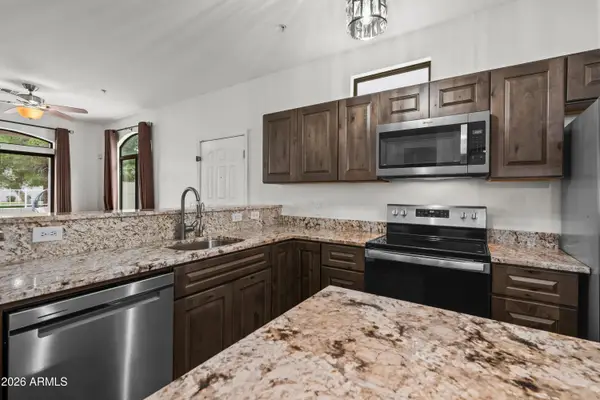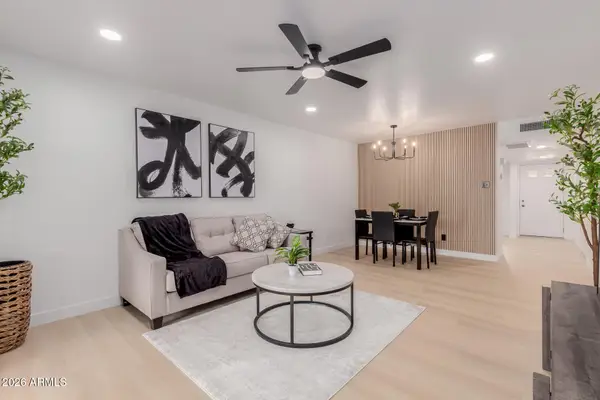4018 E Adobe Drive, Phoenix, AZ 85050
Local realty services provided by:HUNT Real Estate ERA
Listed by: alexander soutus
Office: exp realty
MLS#:6946599
Source:ARMLS
Price summary
- Price:$1,179,999
- Price per sq. ft.:$336.47
About this home
Set in one of North Phoenix's most desirable neighborhoods, this newly remodeled home combines timeless design with modern comfort. The moment you step inside, beautiful hardwood floors and fresh interior paint create a bright, elegant feel that continues throughout. A grand staircase and statement fireplace anchor the living area, while the kitchen impresses with custom cabinets, a spacious island, and sleek quartz countertops perfect for both daily living and entertaining. Upstairs, the loft space offers a peaceful retreat with its own private balcony, ideal for morning coffee or unwinding at sunset. Outside, the backyard is designed for year-round enjoyment, featuring a covered patio, sparkling pool, lush turf, pavers, a storage shed, and a new roof! The three car garage with epoxy flooring adds practicality and polish. With new exterior paint, upgraded finishes, and a location just minutes from Desert Ridge, major freeways, PVCC, and top-rated schools, this home delivers the perfect balance of style, space, and convenience. Seller is offering $10,000 towards closing costs.
Contact an agent
Home facts
- Year built:1997
- Listing ID #:6946599
- Updated:January 09, 2026 at 06:45 PM
Rooms and interior
- Bedrooms:5
- Total bathrooms:3
- Full bathrooms:3
- Living area:3,507 sq. ft.
Heating and cooling
- Cooling:Ceiling Fan(s)
- Heating:Electric
Structure and exterior
- Year built:1997
- Building area:3,507 sq. ft.
- Lot area:0.24 Acres
Schools
- High school:Pinnacle High School
- Middle school:Explorer Middle School
- Elementary school:Desert Trails Elementary School
Utilities
- Water:City Water
Finances and disclosures
- Price:$1,179,999
- Price per sq. ft.:$336.47
- Tax amount:$5,404
New listings near 4018 E Adobe Drive
- New
 $430,000Active3 beds 2 baths1,209 sq. ft.
$430,000Active3 beds 2 baths1,209 sq. ft.5108 E Shomi Street, Phoenix, AZ 85044
MLS# 6965793Listed by: HOMESMART - New
 $359,900Active3 beds 3 baths1,468 sq. ft.
$359,900Active3 beds 3 baths1,468 sq. ft.17365 N Cave Creek Road #124, Phoenix, AZ 85032
MLS# 6965797Listed by: FATHOM REALTY ELITE - New
 $399,000Active3 beds 3 baths1,468 sq. ft.
$399,000Active3 beds 3 baths1,468 sq. ft.2150 E Bell Road #1159, Phoenix, AZ 85022
MLS# 6965799Listed by: BERKSHIRE HATHAWAY HOMESERVICES ARIZONA PROPERTIES - New
 $875,000Active3 beds 2 baths2,260 sq. ft.
$875,000Active3 beds 2 baths2,260 sq. ft.5024 E Le Marche Avenue, Scottsdale, AZ 85254
MLS# 6965803Listed by: COMPASS - New
 $550,000Active5 beds 3 baths3,259 sq. ft.
$550,000Active5 beds 3 baths3,259 sq. ft.6221 S 45th Glen, Laveen, AZ 85339
MLS# 6965804Listed by: PARAMOUNT MANAGEMENT & REALTY, LLC - New
 $485,000Active4 beds 2 baths1,279 sq. ft.
$485,000Active4 beds 2 baths1,279 sq. ft.14043 N 41st Street, Phoenix, AZ 85032
MLS# 6965812Listed by: MY HOME GROUP REAL ESTATE - New
 $289,999Active2 beds 2 baths970 sq. ft.
$289,999Active2 beds 2 baths970 sq. ft.2432 W Eugie Avenue, Phoenix, AZ 85029
MLS# 6965833Listed by: A.Z. & ASSOCIATES - New
 $850,000Active3 beds 3 baths2,524 sq. ft.
$850,000Active3 beds 3 baths2,524 sq. ft.33215 N 50th Street, Cave Creek, AZ 85331
MLS# 6965835Listed by: EXP REALTY - New
 $649,000Active4 beds 2 baths1,890 sq. ft.
$649,000Active4 beds 2 baths1,890 sq. ft.3710 E Altadena Avenue, Phoenix, AZ 85028
MLS# 6965838Listed by: REAL BROKER - New
 $1,795,000Active3 beds 4 baths2,734 sq. ft.
$1,795,000Active3 beds 4 baths2,734 sq. ft.2521 E Marshall Avenue, Phoenix, AZ 85016
MLS# 6965841Listed by: GODDES HOMES
