4095 E Nisbet Road, Phoenix, AZ 85032
Local realty services provided by:ERA Four Feathers Realty, L.C.
4095 E Nisbet Road,Phoenix, AZ 85032
$2,295,000
- 8 Beds
- 6 Baths
- 3,720 sq. ft.
- Single family
- Active
Listed by: natasha e. parmar
Office: homesmart
MLS#:6946193
Source:ARMLS
Price summary
- Price:$2,295,000
- Price per sq. ft.:$616.94
About this home
Currently a successful AIRBNB with high ratings. This remarkable 8-bedroom masterpiece is truly a dream come true. Featuring a 3-car garage, paver driveway, tennis/basketball court, & a private courtyard w/an exterior fireplace that enhances its curb appeal. Meticulously designed interior w/clean lines promotes a modern feel & sophistication. At the heart of the home, the impressive open floor plan is bathed in natural light, creating an inviting space for everyday living. Beautiful kitchen offers abundant cabinetry recessed & pendant lighting, tile backsplash, SS appliances, quartz counters, & a waterfall island w/a breakfast bar. Grand owner's retreat boasts plush carpet, an elegant ensuite w/dual sinks, a garden tub, & a walk-in closet. This house includes a 2nd main bedroom w/its own bathroom & walk-in closet. Stunning backyard provides a lovely pergola, gazebo, putting green, and sparkling swimming pool. Experience the luxurious lifestyle you deserve!
Contact an agent
Home facts
- Year built:2019
- Listing ID #:6946193
- Updated:December 20, 2025 at 04:58 PM
Rooms and interior
- Bedrooms:8
- Total bathrooms:6
- Full bathrooms:5
- Half bathrooms:1
- Living area:3,720 sq. ft.
Heating and cooling
- Cooling:Ceiling Fan(s)
- Heating:Electric
Structure and exterior
- Year built:2019
- Building area:3,720 sq. ft.
- Lot area:0.39 Acres
Schools
- High school:Paradise Valley High School
- Middle school:Sunrise Middle School
- Elementary school:Whispering Wind Academy
Utilities
- Water:City Water
Finances and disclosures
- Price:$2,295,000
- Price per sq. ft.:$616.94
- Tax amount:$7,055 (2024)
New listings near 4095 E Nisbet Road
- New
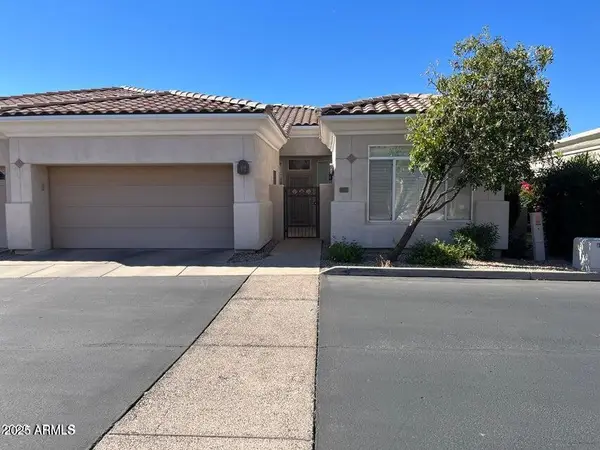 $555,000Active3 beds 2 baths1,658 sq. ft.
$555,000Active3 beds 2 baths1,658 sq. ft.1747 E Northern Avenue #125, Phoenix, AZ 85020
MLS# 6959876Listed by: HOMESMART - New
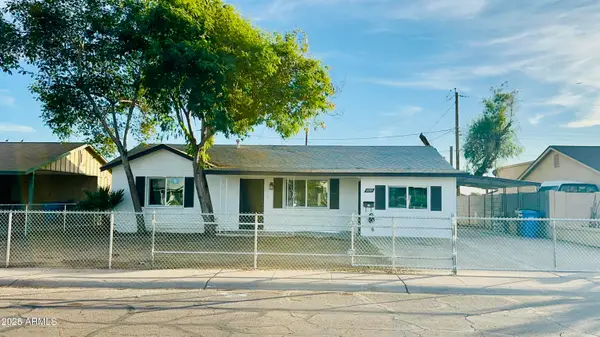 $349,900Active4 beds 2 baths1,609 sq. ft.
$349,900Active4 beds 2 baths1,609 sq. ft.4107 W Virginia Avenue, Phoenix, AZ 85009
MLS# 6959850Listed by: MY HOME GROUP REAL ESTATE - New
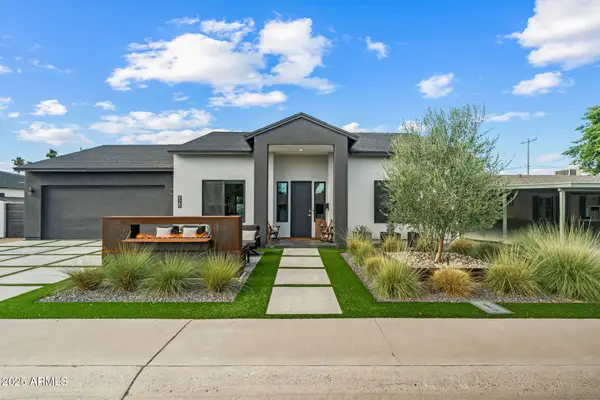 $1,099,000Active4 beds 4 baths2,303 sq. ft.
$1,099,000Active4 beds 4 baths2,303 sq. ft.928 E Berridge Lane, Phoenix, AZ 85014
MLS# 6959847Listed by: MCG REALTY 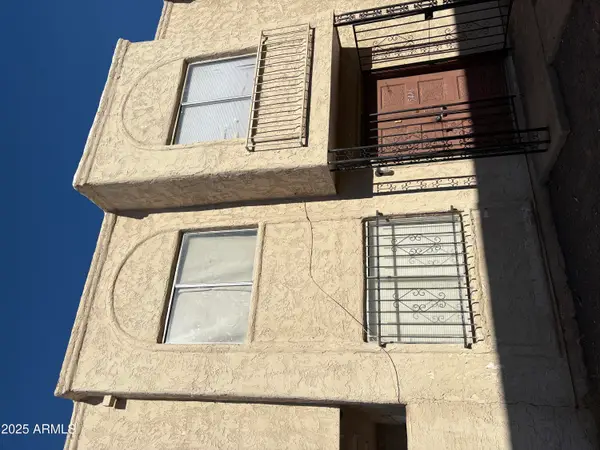 $125,000Pending3 beds 1 baths972 sq. ft.
$125,000Pending3 beds 1 baths972 sq. ft.5426 W Lynwood Street, Phoenix, AZ 85043
MLS# 6959816Listed by: HOMESMART- New
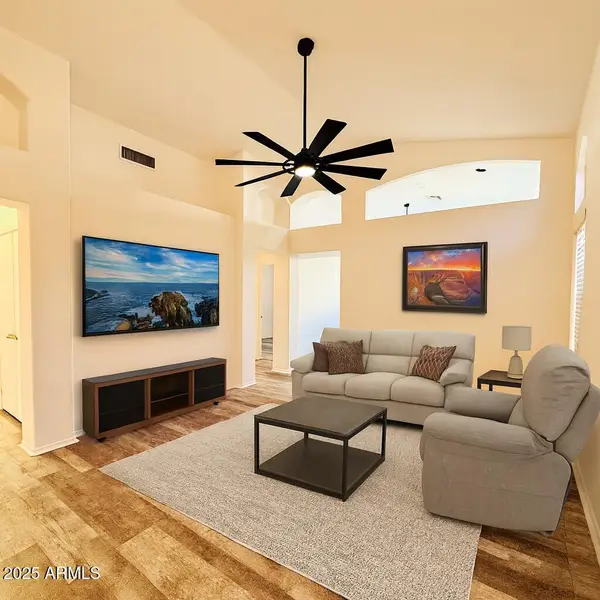 $350,000Active1 beds 2 baths1,091 sq. ft.
$350,000Active1 beds 2 baths1,091 sq. ft.4918 W Behrend Drive, Glendale, AZ 85308
MLS# 6959743Listed by: REALTY ONE GROUP - Open Sat, 11am to 2pmNew
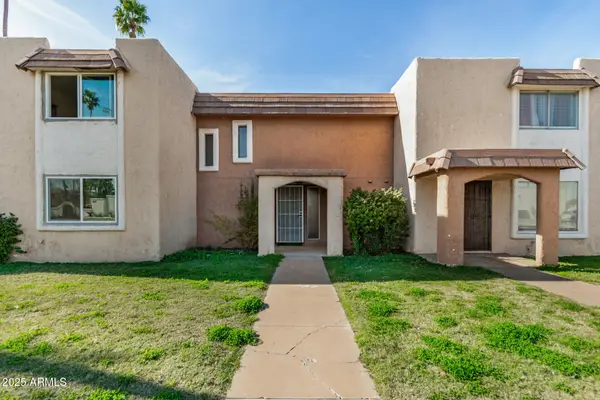 $199,999Active2 beds 2 baths1,248 sq. ft.
$199,999Active2 beds 2 baths1,248 sq. ft.7126 N 19th Avenue #169, Phoenix, AZ 85021
MLS# 6959768Listed by: BEST HOMES REAL ESTATE - New
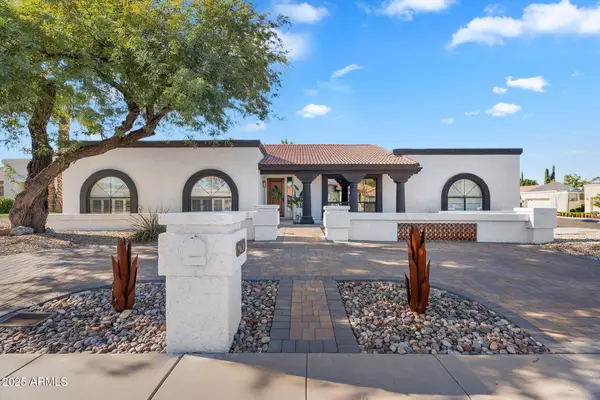 $974,999Active4 beds 2 baths2,295 sq. ft.
$974,999Active4 beds 2 baths2,295 sq. ft.9626 N 27th Street, Phoenix, AZ 85028
MLS# 6959772Listed by: LONDON PIERCE REAL ESTATE - New
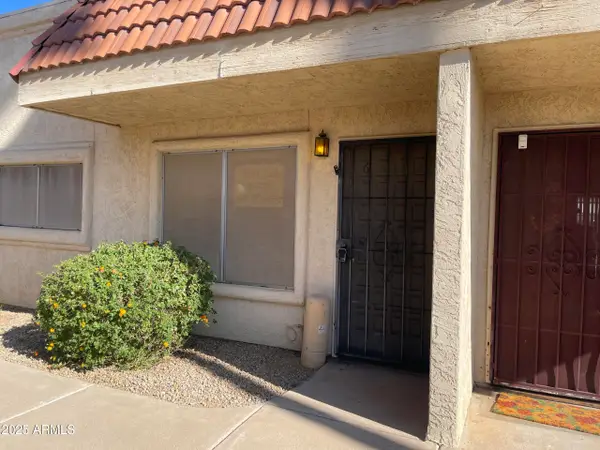 $124,900Active1 beds 1 baths672 sq. ft.
$124,900Active1 beds 1 baths672 sq. ft.17227 N 16th Drive #6, Phoenix, AZ 85023
MLS# 6959796Listed by: LISTED SIMPLY - New
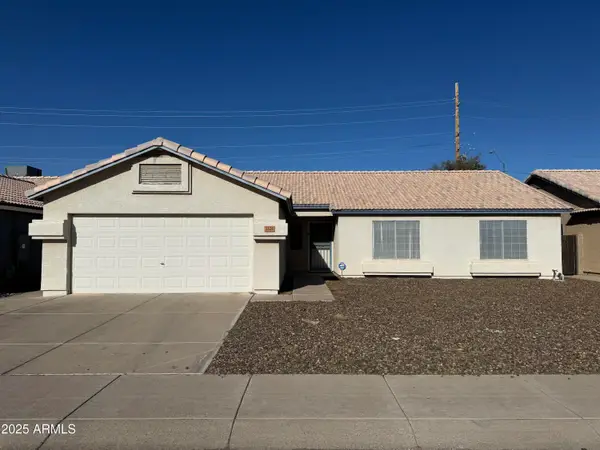 $415,000Active3 beds 2 baths1,640 sq. ft.
$415,000Active3 beds 2 baths1,640 sq. ft.3320 W Melinda Lane, Phoenix, AZ 85027
MLS# 6959803Listed by: KELLER WILLIAMS REALTY SONORAN LIVING 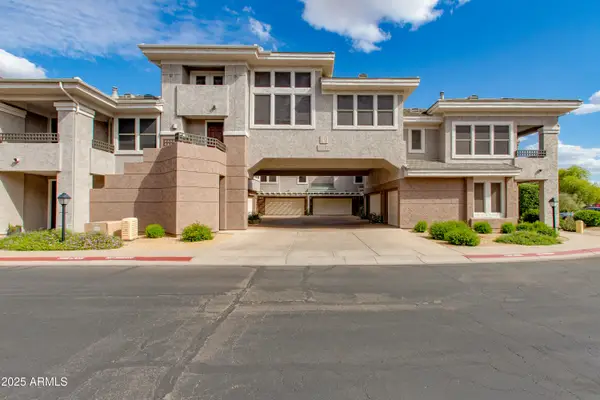 $574,900Pending2 beds 2 baths1,243 sq. ft.
$574,900Pending2 beds 2 baths1,243 sq. ft.15221 N Clubgate Drive #2132, Scottsdale, AZ 85254
MLS# 6959757Listed by: THE BROKERY
