4108 E Clarendon Avenue, Phoenix, AZ 85018
Local realty services provided by:ERA Brokers Consolidated


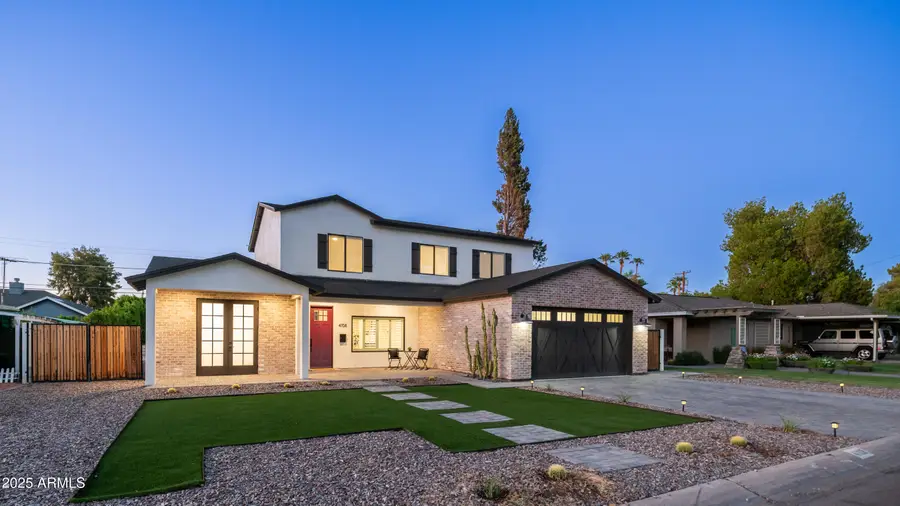
4108 E Clarendon Avenue,Phoenix, AZ 85018
$1,825,000
- 4 Beds
- 4 Baths
- 3,394 sq. ft.
- Single family
- Active
Listed by:lorraine ryall
Office:kor properties
MLS#:6908135
Source:ARMLS
Price summary
- Price:$1,825,000
- Price per sq. ft.:$537.71
About this home
Welcome to your dream home in the heart of Lower Arcadia! Thoughtfully crafted with an open floor plan, this residence offers 4 spacious bedrooms including 2 primary suites, a dedicated office, upstairs loft, and bonus room providing the perfect layout for work and play. The main living area features a kitchen you will love to cook in. Stunning quartzite counters compliment custom SOLLiD brand cabinetry. Stainless steel Kitchen Aid Professional Line appliances include a built in refrigerator, 36'' gas cook top w/ a hand crafted designer hood and double ovens. An oversized island perfect for entertaining features a wine fridge, deep stainless farmhouse sink, dishwasher, and charming pendant lighting. The main living space includes a large dining area w/French doors leading to a covered front patio, twelve-foot sliding glass doors to the backyard and an 80-inch entertainment fireplace w/optional heat settings. The primary suite has backyard patio access, where you can enjoy morning coffee or evening cocktails. Unwind to your favorite playlist through built-in Bluetooth speakers as you soak away stress in the deep, free-standing tub. Indulge in spa-inspired showers with a dual head system, built-in bench, and elegant glass enclosure. Dual sink vanities with backlit, touch-sensitive mirrors and ample storage offer a stylish and functional space to start your day.
The generous upstairs loft provides versatile space for relaxation or entertainment. A second primary suite offers a full bathroom featuring dual sinks, sleek walk-in tiled shower, private toilet room, and large walk-in closet. Two additional guest bedrooms are served by a well-appointed full bathroom. The upper-level full-size laundry room, offers a built-in sink, solid surface countertops, tile backsplash, and custom cabinetry.
The stunning Pebble Tech pool includes a waterfall feature, Pentair remote technology, and a heater/chiller system for swimming year round. Host unforgettable barbecues in this outdoor retreat, featuring mature ficus privacy hedges, travertine decking, an elevated sun terrace, and detached covered living areawith TV hook-up.
The Google Assistant Smart Home System makes life a breeze. Control your A/C, lights, alarm, and security video all from the palm of your hand. Energy-efficient technology includes Energy-Star appliances, dual-pane low-E windows, spray foam roof insulation, and a top-tier split HVAC system with an Energy Star-certified smart thermostat.
Located just 10 minutes from the airport and close to the best restaurants, shopping, and top-rated schools.
Contact an agent
Home facts
- Year built:2019
- Listing Id #:6908135
- Updated:August 20, 2025 at 05:27 AM
Rooms and interior
- Bedrooms:4
- Total bathrooms:4
- Full bathrooms:3
- Half bathrooms:1
- Living area:3,394 sq. ft.
Heating and cooling
- Cooling:Ceiling Fan(s), ENERGY STAR Qualified Equipment, Programmable Thermostat
- Heating:Natural Gas
Structure and exterior
- Year built:2019
- Building area:3,394 sq. ft.
- Lot area:0.17 Acres
Schools
- High school:Arcadia High School
- Middle school:Ingleside Middle School
- Elementary school:Tavan Elementary School
Utilities
- Water:City Water
Finances and disclosures
- Price:$1,825,000
- Price per sq. ft.:$537.71
- Tax amount:$4,845
New listings near 4108 E Clarendon Avenue
- New
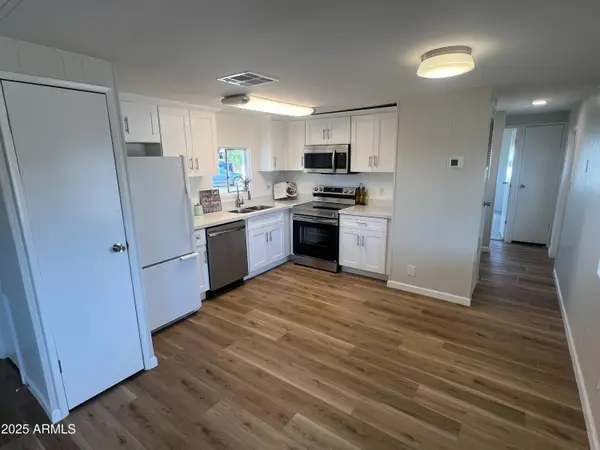 $239,900Active2 beds 2 baths840 sq. ft.
$239,900Active2 beds 2 baths840 sq. ft.18441 N 1st Street, Phoenix, AZ 85022
MLS# 6908180Listed by: MAPLEWOOD HOMES - New
 $515,000Active4 beds 2 baths2,124 sq. ft.
$515,000Active4 beds 2 baths2,124 sq. ft.2534 W Chanute Pass, Phoenix, AZ 85041
MLS# 6908168Listed by: HOMESMART - New
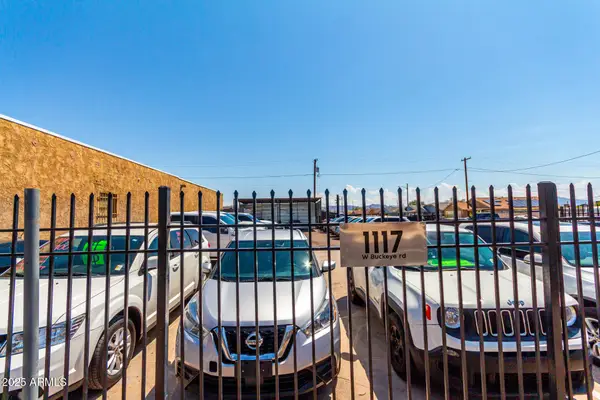 $333,000Active0.15 Acres
$333,000Active0.15 Acres1117 W Buckeye Road #5, Phoenix, AZ 85007
MLS# 6908133Listed by: REALTY ONE GROUP - New
 $559,990Active5 beds 3 baths2,242 sq. ft.
$559,990Active5 beds 3 baths2,242 sq. ft.2324 W Moody Trail, Phoenix, AZ 85041
MLS# 6908144Listed by: DRH PROPERTIES INC - New
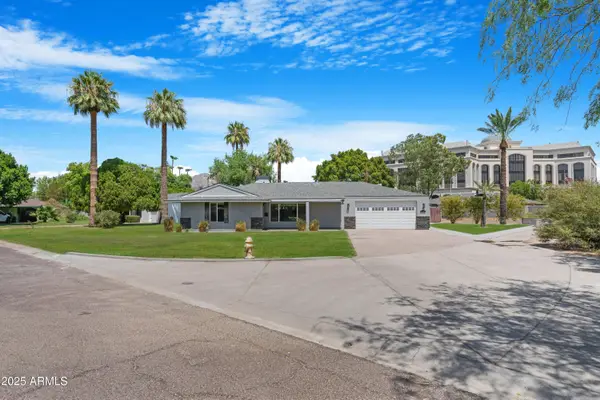 $899,000Active4 beds 3 baths2,058 sq. ft.
$899,000Active4 beds 3 baths2,058 sq. ft.3001 N 43rd Place, Phoenix, AZ 85018
MLS# 6908117Listed by: W AND PARTNERS, LLC - New
 $530,000Active3 beds 2 baths2,113 sq. ft.
$530,000Active3 beds 2 baths2,113 sq. ft.3021 W Trapanotto Road, Phoenix, AZ 85086
MLS# 6908127Listed by: PRIME HOUSE LLC - New
 $260,000Active2 beds 2 baths1,227 sq. ft.
$260,000Active2 beds 2 baths1,227 sq. ft.8186 W Colcord Canyon Road, Phoenix, AZ 85043
MLS# 6908052Listed by: PRO-FORMANCE REALTY CONCEPTS - New
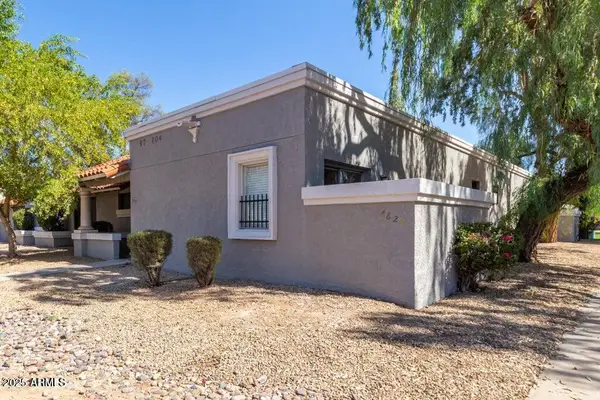 $249,900Active2 beds 2 baths976 sq. ft.
$249,900Active2 beds 2 baths976 sq. ft.4820 N 89th Avenue #100, Phoenix, AZ 85037
MLS# 6908069Listed by: OCCASIO REALTY - New
 $460,000Active3 beds 2 baths1,397 sq. ft.
$460,000Active3 beds 2 baths1,397 sq. ft.19426 N 15th Place, Phoenix, AZ 85024
MLS# 6908070Listed by: EXP REALTY
