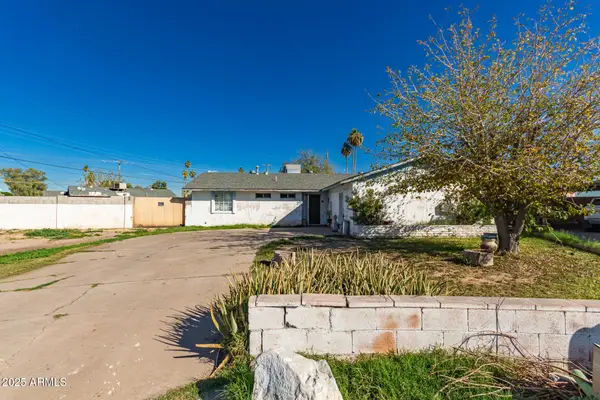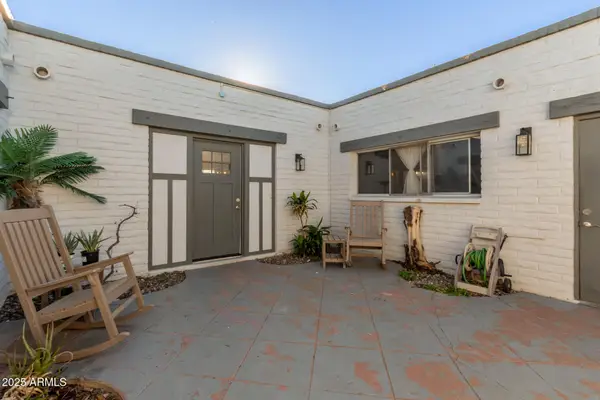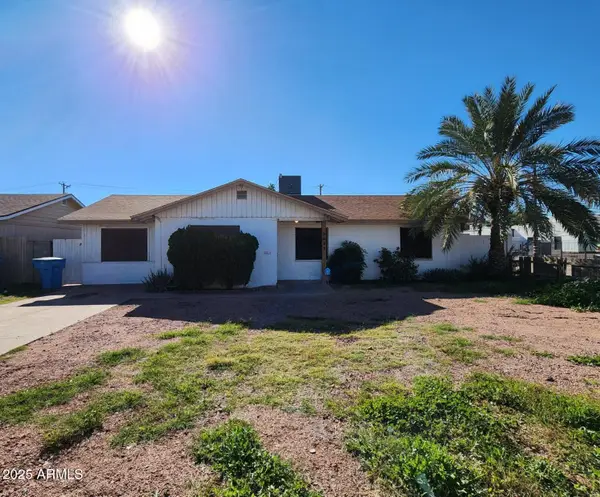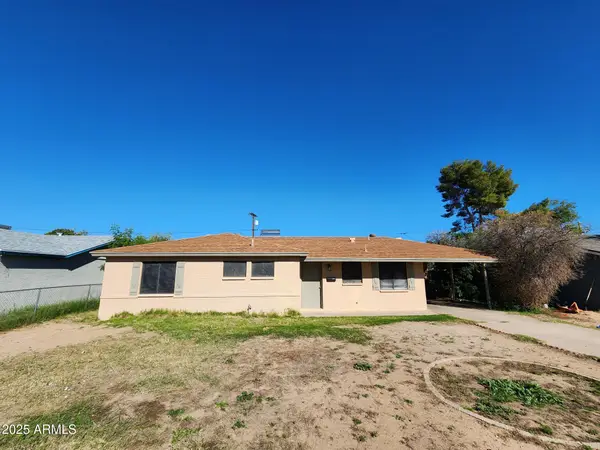415 W Mountain Sage Drive, Phoenix, AZ 85045
Local realty services provided by:ERA Brokers Consolidated
415 W Mountain Sage Drive,Phoenix, AZ 85045
$489,000
- 3 Beds
- 3 Baths
- - sq. ft.
- Single family
- Sold
Listed by: mary jo santistevan, mike santistevan
Office: serhant.
MLS#:6945929
Source:ARMLS
Sorry, we are unable to map this address
Price summary
- Price:$489,000
About this home
Beautifully updated home in the highly desired Privada subdivision of Club West! This 1,556 sq ft residence, built by Trend Homes, features 3 bedrooms and 2.5 baths with a light, open floor plan that flows seamlessly throughout the main level.
The kitchen has been tastefully remodeled with crisp white cabinetry, quartz countertops, a custom tile backsplash, stainless steel appliances, and a bar-height counter for convenient seating.
Luxury vinyl flooring extends throughout the entire home for a modern, cohesive look. French doors lead to a peaceful backyard with plenty of space for dining, lounging, and a private upper terrace ideal for relaxing or entertaining. Upstairs, the spacious primary suite offers a full bath tucked behind a barn door featuring a freestanding tub, walk-in shower, dual vanities, white cabinetry, quartz counters, and a walk-in closet. Two additional bedrooms share a beautifully updated full bath and walk-in shower. Convenient upstairs laundry. A two-car climate controlled garage with premium insulated door for added efficiency. The garage also features professionally installed flush-mount lighting, offering bright, even illumination across the entire space.
Other upgrades include a newly replaced Trane HVAC system and water heater, both still under warranty.
Refer to the document tab for a list of other upgrades.
A lock and leave low maintenance property that is surrounded by mountain views and less than a half mile from Telegraph Pass hiking and biking trail. Top ranked Kyrene Schools and Desert Vista High School as well as shopping, dining, and easy freeway access!
Contact an agent
Home facts
- Year built:1999
- Listing ID #:6945929
- Updated:December 18, 2025 at 07:18 AM
Rooms and interior
- Bedrooms:3
- Total bathrooms:3
- Full bathrooms:2
- Half bathrooms:1
Heating and cooling
- Cooling:Ceiling Fan(s), Programmable Thermostat
- Heating:Electric
Structure and exterior
- Year built:1999
Schools
- High school:Desert Vista High School
- Middle school:Kyrene Altadena Middle School
- Elementary school:Kyrene de los Cerritos School
Utilities
- Water:City Water
Finances and disclosures
- Price:$489,000
- Tax amount:$2,176
New listings near 415 W Mountain Sage Drive
- New
 $345,000Active3 beds 3 baths1,675 sq. ft.
$345,000Active3 beds 3 baths1,675 sq. ft.2546 N 73rd Drive, Phoenix, AZ 85035
MLS# 6958922Listed by: HOMESMART - New
 $400,000Active5 beds 4 baths2,599 sq. ft.
$400,000Active5 beds 4 baths2,599 sq. ft.4025 N 59th Drive, Phoenix, AZ 85033
MLS# 6958903Listed by: JASON MITCHELL REAL ESTATE - New
 $974,000Active3 beds 3 baths2,322 sq. ft.
$974,000Active3 beds 3 baths2,322 sq. ft.22320 N 28th Street, Phoenix, AZ 85050
MLS# 6958885Listed by: ARIZONA BEST REAL ESTATE - New
 $299,000Active3 beds 2 baths1,329 sq. ft.
$299,000Active3 beds 2 baths1,329 sq. ft.3521 W Butler Drive, Phoenix, AZ 85051
MLS# 6958886Listed by: LISTED SIMPLY - New
 $295,000Active3 beds 2 baths1,325 sq. ft.
$295,000Active3 beds 2 baths1,325 sq. ft.2238 W Georgia Avenue, Phoenix, AZ 85015
MLS# 6958893Listed by: LISTED SIMPLY - New
 $324,900Active2 beds 3 baths1,198 sq. ft.
$324,900Active2 beds 3 baths1,198 sq. ft.2349 E Hidalgo Avenue, Phoenix, AZ 85040
MLS# 6958848Listed by: WEICHERT, REALTORS - COURTNEY VALLEYWIDE - New
 $439,900Active3 beds 2 baths2,165 sq. ft.
$439,900Active3 beds 2 baths2,165 sq. ft.4023 W San Miguel Avenue, Phoenix, AZ 85019
MLS# 6958851Listed by: REALTY ONE GROUP - New
 $239,000Active3 beds 2 baths1,319 sq. ft.
$239,000Active3 beds 2 baths1,319 sq. ft.2621 W Mariposa Street, Phoenix, AZ 85017
MLS# 6958856Listed by: LISTED SIMPLY - New
 $445,990Active4 beds 3 baths1,912 sq. ft.
$445,990Active4 beds 3 baths1,912 sq. ft.3654 S 98th Drive, Tolleson, AZ 85353
MLS# 6958867Listed by: COMPASS - New
 $289,000Active3 beds 2 baths1,357 sq. ft.
$289,000Active3 beds 2 baths1,357 sq. ft.3710 W Luke Avenue, Phoenix, AZ 85019
MLS# 6958882Listed by: LISTED SIMPLY
