4208 E Sandra Terrace, Phoenix, AZ 85032
Local realty services provided by:ERA Four Feathers Realty, L.C.
Listed by: vernon stevens, jan stevens
Office: re/max fine properties
MLS#:6948981
Source:ARMLS
Price summary
- Price:$2,200,000
- Price per sq. ft.:$449.99
About this home
Stunning Custom North Phoenix Estate on 1.29 Acre! No HOA! Welcome to a rare gem private resort in a quiet, secluded cul de sac. This luxurious, functional, and comfortable single-level estate boasts 4+ BR/3BA and 3836 sq ft in the main house, PLUS 1BR/1BA in the 1054 sq. feet Casita, 625 sq ft detached Garage (workshop or tall vehicle parking), and indoor-outdoor living.
Step into a tropical backyard desert oasis featuring a salt water pool with Pebbletec, Travertine decking, flowering vegetation, fruit trees, outdoor lighting, wood fire pit, pergola (with Travertine), sport court, horseshoe pit, and beautiful sunsets viewed from the 993 sq ft covered patio. A grassy area includes a dog run, with connected door access. The main house has an elegant and oversized MA suite including walk-in closet, jetted soaking tub, and dual showers. Spacious Great Room with custom built-ins and large Kitchen including walk-in pantry, induction cook top, double oven, island, custom cabinets, granite countertops, stainless appliances. Soft water loop, oversized laundry room (sink, granite counter, and storage cabinets). Prewired sound system, alarm system, and cameras. The new owner will need to register with a monitoring service.
A private detached Guest Suite with driveway entrance, carport, kitchen, living room, appliances, custom cabinets, storage area, and large covered patio with pavers. No exterior steps in either house. Enjoy a circular drive, attached 2-car garage (extended vehicle space) with electric vehicle charger, plus RV gate and electronic remote access, a detached 1 car garage, plus gravel area to park 4 vehicles. This extraordinary estate has it all! Near I51 & 101, PV Mall, schools, hiking trails, and highly rated eateries. Experience North Phoenix living at its finest.
Contact an agent
Home facts
- Year built:2014
- Listing ID #:6948981
- Updated:January 08, 2026 at 05:58 PM
Rooms and interior
- Bedrooms:5
- Total bathrooms:4
- Full bathrooms:4
- Living area:4,889 sq. ft.
Heating and cooling
- Cooling:Ceiling Fan(s), Programmable Thermostat
- Heating:Electric
Structure and exterior
- Year built:2014
- Building area:4,889 sq. ft.
- Lot area:1.29 Acres
Schools
- High school:Paradise Valley High School
- Middle school:Sunrise Middle School
- Elementary school:Whispering Wind Academy
Utilities
- Water:City Water
Finances and disclosures
- Price:$2,200,000
- Price per sq. ft.:$449.99
- Tax amount:$5,916
New listings near 4208 E Sandra Terrace
- New
 $365,000Active3 beds 2 baths1,380 sq. ft.
$365,000Active3 beds 2 baths1,380 sq. ft.4208 W Burgess Lane, Phoenix, AZ 85041
MLS# 6965125Listed by: DELEX REALTY - New
 $964,999Active4 beds 2 baths2,494 sq. ft.
$964,999Active4 beds 2 baths2,494 sq. ft.4560 E Paso Trail, Phoenix, AZ 85050
MLS# 6965129Listed by: WEST USA REALTY - New
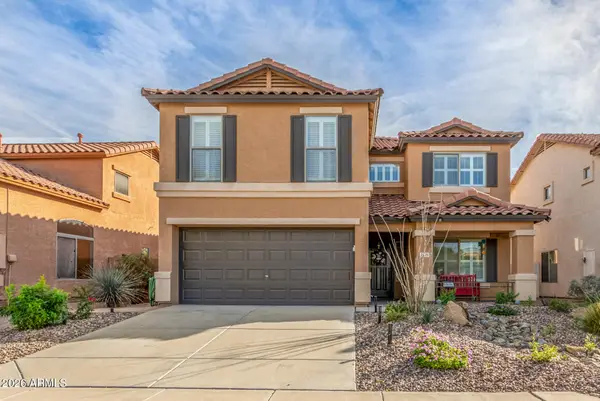 $529,000Active4 beds 3 baths2,232 sq. ft.
$529,000Active4 beds 3 baths2,232 sq. ft.2435 W Via Dona Road, Phoenix, AZ 85085
MLS# 6965130Listed by: BETTER HOMES AND GARDENS REAL ESTATE BLOOMTREE REALTY - New
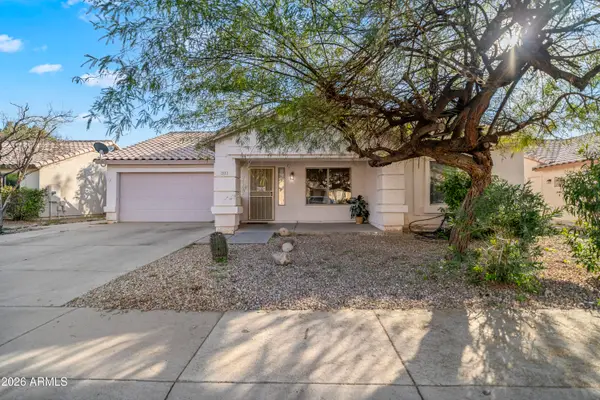 $349,900Active3 beds 2 baths1,690 sq. ft.
$349,900Active3 beds 2 baths1,690 sq. ft.8621 W Campbell Avenue, Phoenix, AZ 85037
MLS# 6965132Listed by: MY HOME GROUP REAL ESTATE - New
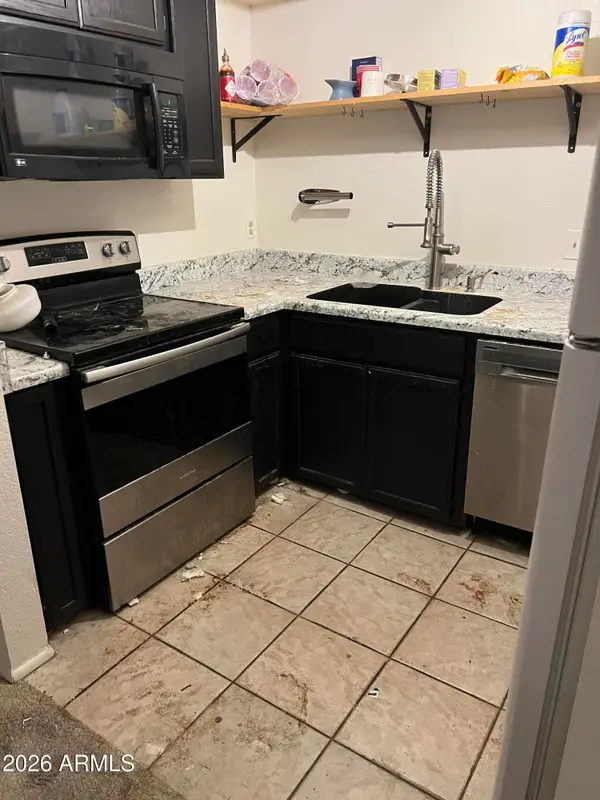 $125,000Active2 beds 2 baths788 sq. ft.
$125,000Active2 beds 2 baths788 sq. ft.17 E Ruth Avenue #305, Phoenix, AZ 85020
MLS# 6965134Listed by: KELLER WILLIAMS ARIZONA REALTY - New
 $699,000Active4 beds 3 baths2,878 sq. ft.
$699,000Active4 beds 3 baths2,878 sq. ft.6119 W Hedgehog Place, Phoenix, AZ 85083
MLS# 6965139Listed by: MY HOME GROUP REAL ESTATE - New
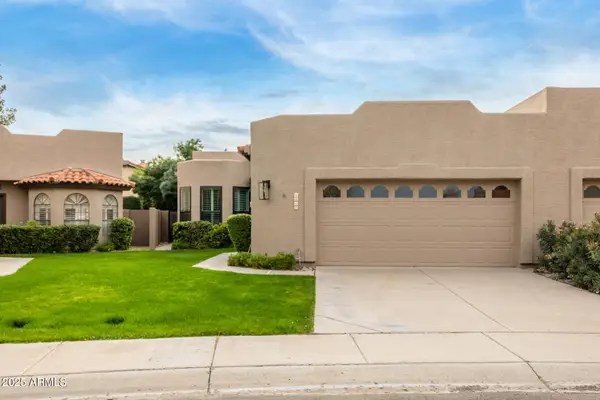 $635,000Active2 beds 2 baths1,461 sq. ft.
$635,000Active2 beds 2 baths1,461 sq. ft.4217 E Altadena Avenue, Phoenix, AZ 85028
MLS# 6965149Listed by: MY HOME GROUP REAL ESTATE - New
 $265,000Active1.4 Acres
$265,000Active1.4 Acres0 N 12th Street #'-', Phoenix, AZ 85086
MLS# 6965157Listed by: THE MARICOPA REAL ESTATE CO - New
 $650,000Active5 beds 3 baths2,489 sq. ft.
$650,000Active5 beds 3 baths2,489 sq. ft.19630 N 18th Drive, Phoenix, AZ 85027
MLS# 6965160Listed by: CITIEA - New
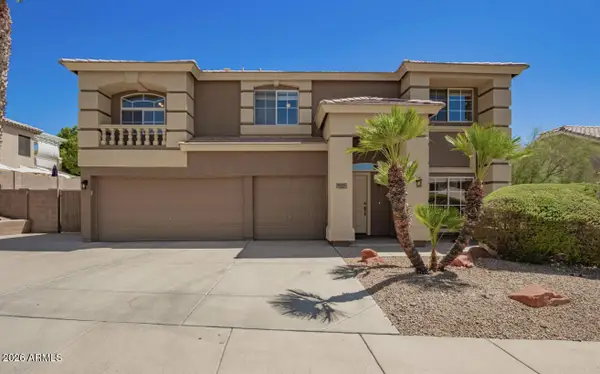 $631,000Active4 beds 3 baths3,131 sq. ft.
$631,000Active4 beds 3 baths3,131 sq. ft.6339 W Range Mule Drive, Phoenix, AZ 85083
MLS# 6965162Listed by: OPENDOOR BROKERAGE, LLC
