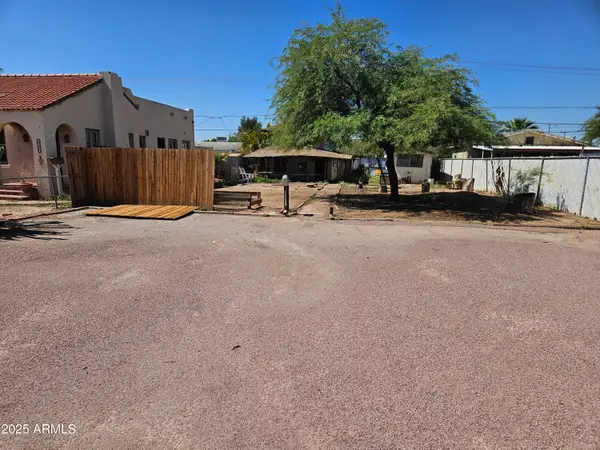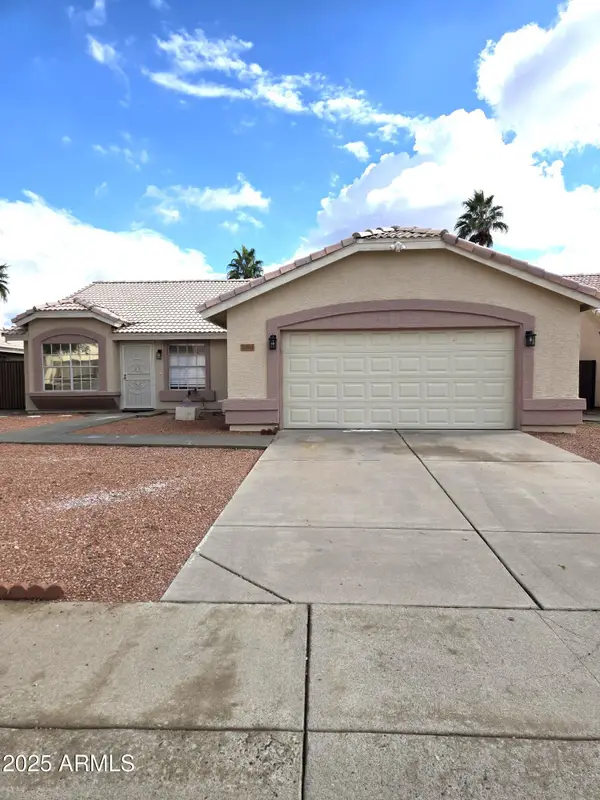4220 N 32nd Street #35, Phoenix, AZ 85018
Local realty services provided by:HUNT Real Estate ERA
4220 N 32nd Street #35,Phoenix, AZ 85018
$798,000
- 4 Beds
- 4 Baths
- 1,923 sq. ft.
- Townhouse
- Active
Listed by: philippe d tibi, susan burnham
Office: compass
MLS#:6942539
Source:ARMLS
Price summary
- Price:$798,000
- Price per sq. ft.:$414.98
- Monthly HOA dues:$275
About this home
Welcome to The Arcadian Phoenix, where contemporary design meets timeless sophistication in the heart of Arcadia. Perfectly positioned in the sought-after 85018 zip code, this 4 bed, 4 bath modern townhome offers a seamless blend of luxury, comfort, and style. Step inside to discover open, light-filled living spaces with 10-foot ceilings, expansive windows, and a thoughtful layout designed for effortless living and entertaining. The gourmet kitchen flows elegantly into the spacious family room, featuring sleek quartz countertops, designer cabinetry, and stainless steel appliances. Every detail has been crafted to impress — from the Juliet balcony to the private rooftop deck, perfect for relaxing under the Arizona sky. Complete with an oversized two-car garage, this home captures the very best of modern Arcadia living. Come experience The Arcadian Phoenix for yourself!
Contact an agent
Home facts
- Year built:2025
- Listing ID #:6942539
- Updated:November 24, 2025 at 04:11 PM
Rooms and interior
- Bedrooms:4
- Total bathrooms:4
- Full bathrooms:4
- Living area:1,923 sq. ft.
Heating and cooling
- Cooling:Programmable Thermostat
- Heating:Electric
Structure and exterior
- Year built:2025
- Building area:1,923 sq. ft.
- Lot area:0.02 Acres
Schools
- High school:Camelback High School
- Middle school:Biltmore Preparatory Academy
- Elementary school:Monte Vista Elementary School
Utilities
- Water:City Water
Finances and disclosures
- Price:$798,000
- Price per sq. ft.:$414.98
- Tax amount:$492 (2024)
New listings near 4220 N 32nd Street #35
- New
 $725,000Active2 beds 2 baths1,884 sq. ft.
$725,000Active2 beds 2 baths1,884 sq. ft.21320 N 56th Street #1163, Phoenix, AZ 85054
MLS# 6950926Listed by: REALTY EXECUTIVES ARIZONA TERRITORY - New
 $300,000Active0.15 Acres
$300,000Active0.15 Acres2034 N 10th Street #7, Phoenix, AZ 85006
MLS# 6950897Listed by: HOMESMART - New
 $459,000Active4 beds 2 baths1,827 sq. ft.
$459,000Active4 beds 2 baths1,827 sq. ft.23813 N 39th Lane, Glendale, AZ 85310
MLS# 6950905Listed by: PROPERTY FOR YOU REALTY - New
 $530,000Active3 beds 2 baths1,646 sq. ft.
$530,000Active3 beds 2 baths1,646 sq. ft.4529 E Rock Wren Road, Phoenix, AZ 85044
MLS# 6950877Listed by: WEST USA REALTY - New
 $260,000Active2 beds 2 baths960 sq. ft.
$260,000Active2 beds 2 baths960 sq. ft.10610 S 48th Street #2016, Phoenix, AZ 85044
MLS# 6950879Listed by: BERKSHIRE HATHAWAY HOMESERVICES ARIZONA PROPERTIES - New
 $214,900Active2 beds 3 baths1,345 sq. ft.
$214,900Active2 beds 3 baths1,345 sq. ft.3228 W Glendale Avenue #103, Phoenix, AZ 85051
MLS# 6950860Listed by: MAPLEWOOD HOMES - Open Sat, 1 to 3pmNew
 $410,000Active3 beds 3 baths2,034 sq. ft.
$410,000Active3 beds 3 baths2,034 sq. ft.10032 W Sells Drive, Phoenix, AZ 85037
MLS# 6950838Listed by: CITIEA - New
 $799,000Active4 beds 3 baths2,529 sq. ft.
$799,000Active4 beds 3 baths2,529 sq. ft.431 W Mountain Vista Drive, Phoenix, AZ 85045
MLS# 6950839Listed by: HOMESMART - New
 $235,000Active3 beds 3 baths1,184 sq. ft.
$235,000Active3 beds 3 baths1,184 sq. ft.19601 N 7th Street #1009, Phoenix, AZ 85024
MLS# 6950845Listed by: HOMESMART - New
 $415,000Active3 beds 3 baths1,508 sq. ft.
$415,000Active3 beds 3 baths1,508 sq. ft.7512 W Darrow Street, Laveen, AZ 85339
MLS# 6950850Listed by: EXP REALTY
