4228 E Avalon Drive, Phoenix, AZ 85018
Local realty services provided by:ERA Four Feathers Realty, L.C.
4228 E Avalon Drive,Phoenix, AZ 85018
$2,175,000
- 4 Beds
- 5 Baths
- 3,769 sq. ft.
- Single family
- Pending
Listed by: satish kumar kunchala
Office: exp realty
MLS#:6947157
Source:ARMLS
Price summary
- Price:$2,175,000
- Price per sq. ft.:$577.08
About this home
Be the proud owner of this brand-new contemporary masterpiece that blends elegance, comfort, and fun on a sprawling ~12K lot. A lush front yard, dramatic entryway, and 3-car tandem garage make a delightful first impression. Inside, you'll find soaring vaulted ceilings, gleaming wood floors, and a spacious living area featuring a cozy fireplace and a dry bar — perfect for gatherings both grand and casual. Serve up gourmet creations or whip up everyday favorites in the chef's kitchen showcasing quartz counters and backsplash, Bellmont cabinetry, Sub-Zero & Wolf appliances, a walk-in pantry, and a generous island with a breakfast bar. The grand primary suite promises pure relaxation with dual vanities, luxury soaking tub, a glass-enclosed shower, and a spacious walk-in closet... Other bedrooms include ensuite baths and walk-in closets. for added convenience. Need a workspace or hobby area? The versatile den has you covered! Out back, discover an entertainer's paradise complete with a massive covered patio, built-in BBQ, a sparkling pool, a soothing spa, and serene mountain views that turn every sunset into a showstopper. This gem truly has it all. Come and experience its allure for yourself!
Contact an agent
Home facts
- Year built:2025
- Listing ID #:6947157
- Updated:December 27, 2025 at 04:16 PM
Rooms and interior
- Bedrooms:4
- Total bathrooms:5
- Full bathrooms:4
- Half bathrooms:1
- Living area:3,769 sq. ft.
Heating and cooling
- Cooling:Ceiling Fan(s), Evaporative Cooling
- Heating:Natural Gas
Structure and exterior
- Year built:2025
- Building area:3,769 sq. ft.
- Lot area:0.27 Acres
Schools
- High school:Arcadia High School
- Middle school:Ingleside Middle School
- Elementary school:Tavan Elementary School
Utilities
- Water:City Water
Finances and disclosures
- Price:$2,175,000
- Price per sq. ft.:$577.08
- Tax amount:$2,312 (2024)
New listings near 4228 E Avalon Drive
- New
 $515,000Active4 beds 3 baths3,110 sq. ft.
$515,000Active4 beds 3 baths3,110 sq. ft.10536 W Magnolia Street, Tolleson, AZ 85353
MLS# 6961153Listed by: WEST USA REALTY - New
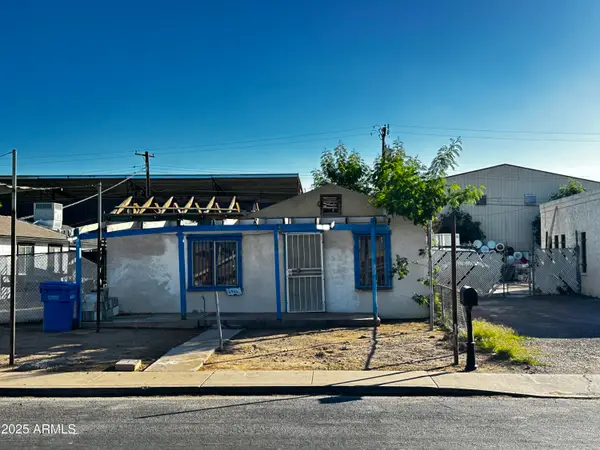 $299,999Active-- beds -- baths1,344 sq. ft.
$299,999Active-- beds -- baths1,344 sq. ft.1711 W Latham Street, Phoenix, AZ 85007
MLS# 6961144Listed by: EXP REALTY - New
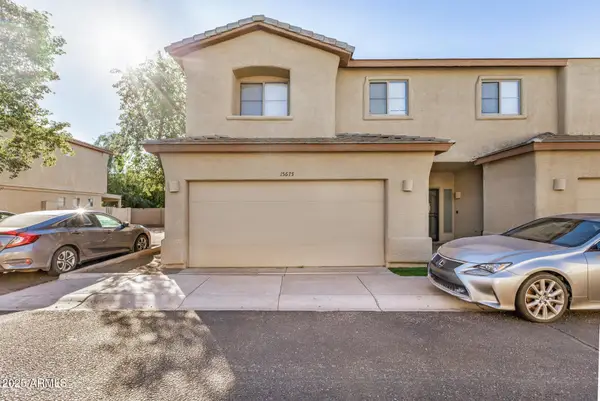 $252,500Active4 beds 2 baths1,119 sq. ft.
$252,500Active4 beds 2 baths1,119 sq. ft.15675 N 29th Street #21, Phoenix, AZ 85032
MLS# 6961139Listed by: REAL BROKER - New
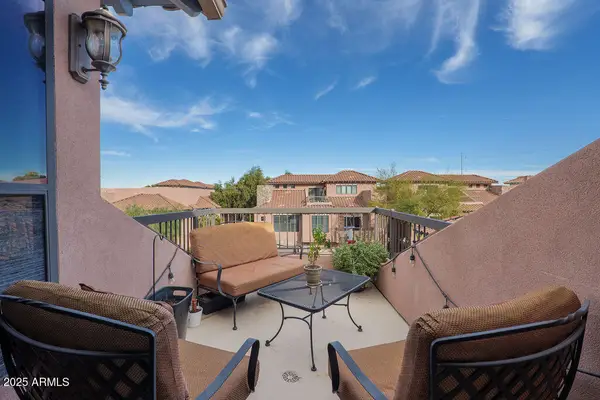 $450,000Active2 beds 2 baths1,469 sq. ft.
$450,000Active2 beds 2 baths1,469 sq. ft.20660 N 40th Street #2155, Phoenix, AZ 85050
MLS# 6961133Listed by: REALTY ONE GROUP - New
 $439,900Active3 beds 2 baths1,633 sq. ft.
$439,900Active3 beds 2 baths1,633 sq. ft.2910 W Anderson Drive, Phoenix, AZ 85053
MLS# 6961126Listed by: EXP REALTY - New
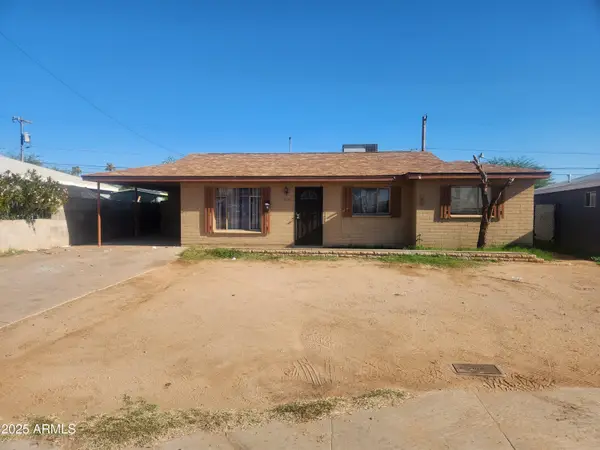 $199,900Active4 beds 2 baths1,533 sq. ft.
$199,900Active4 beds 2 baths1,533 sq. ft.4431 N 50th Drive, Phoenix, AZ 85031
MLS# 6961129Listed by: WEST USA REALTY - New
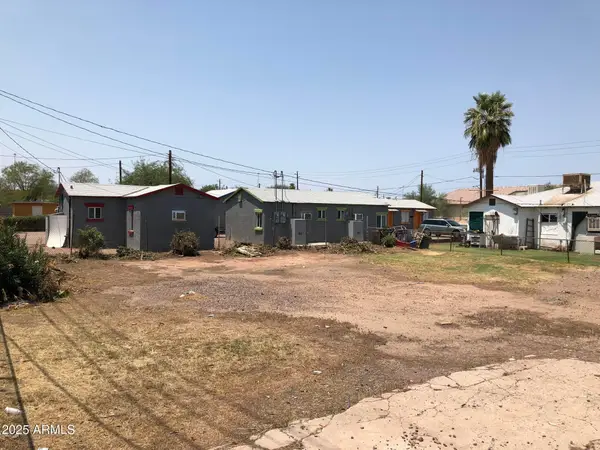 $99,000Active0.11 Acres
$99,000Active0.11 Acres510 N 23rd Street #35, Phoenix, AZ 85006
MLS# 6961131Listed by: OPEN HOUSE REALTY - New
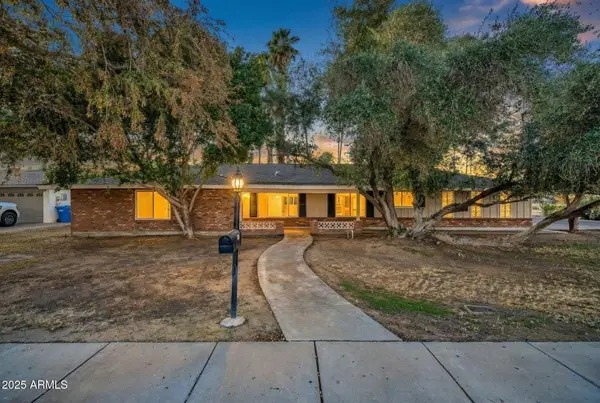 $1,100,000Active4 beds 3 baths2,828 sq. ft.
$1,100,000Active4 beds 3 baths2,828 sq. ft.641 W Linger Lane, Phoenix, AZ 85021
MLS# 6961115Listed by: HOMESMART - Open Sat, 12 to 4pmNew
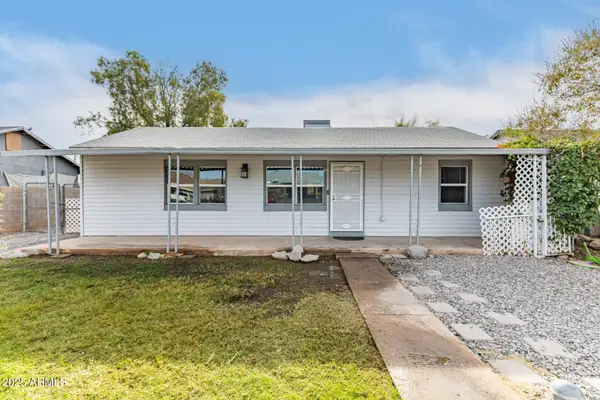 $315,000Active4 beds 3 baths882 sq. ft.
$315,000Active4 beds 3 baths882 sq. ft.619 W Chipman Road, Phoenix, AZ 85041
MLS# 6961056Listed by: REALTY ONE GROUP - New
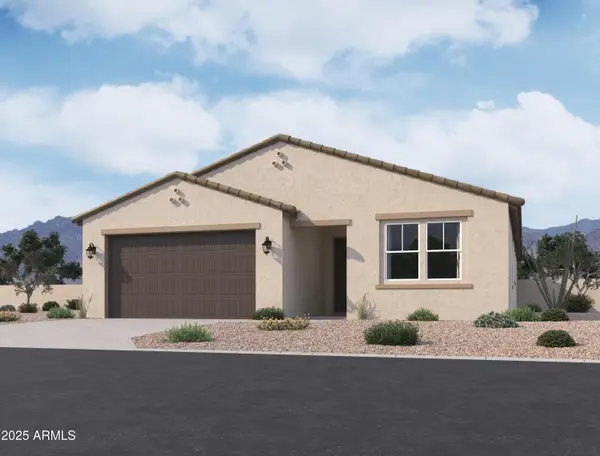 $499,990Active4 beds 3 baths2,222 sq. ft.
$499,990Active4 beds 3 baths2,222 sq. ft.9542 W Tamarisk Avenue, Tolleson, AZ 85353
MLS# 6961057Listed by: COMPASS
