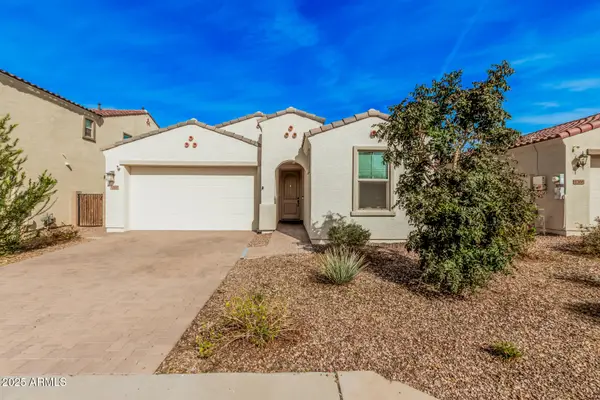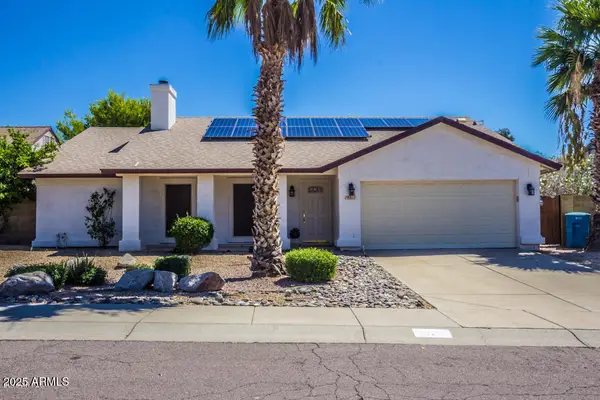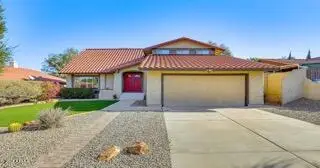4234 N 2nd Drive, Phoenix, AZ 85013
Local realty services provided by:ERA Four Feathers Realty, L.C.
4234 N 2nd Drive,Phoenix, AZ 85013
$449,999
- 3 Beds
- 1 Baths
- 1,022 sq. ft.
- Single family
- Pending
Listed by: jeremy kukla
Office: arrt of real estate
MLS#:6903720
Source:ARMLS
Price summary
- Price:$449,999
- Price per sq. ft.:$440.31
About this home
RARE FIND! Fall in love with this completely remodeled home in the heart of Uptown! Featuring BRAND NEW 60'' dimplex electric fireplace, electrical, sewer line, kitchen cabinets, lighting with dimmer switches, LVP flooring, Samsung slide in range & SS steel appliances, ceiling fans, vanity, fixtures, paint & more. 3 nice size bedrooms blends modern comfort with timeless style. Lots of natural light. Newer 200 amp electric panel, roof & duel pane windows. Huge driveway long enough for 3 + cars, EV charger on the side, detached garage currently used as a shed, but easily can be converted to guest casita. Huge backyard perfect for fall. Conveniently located near top dining, shopping, downtown, Brophy and Xavier College Prep. This is a must see, a rare gem ready for a new owner.
Contact an agent
Home facts
- Year built:1939
- Listing ID #:6903720
- Updated:November 19, 2025 at 04:02 PM
Rooms and interior
- Bedrooms:3
- Total bathrooms:1
- Full bathrooms:1
- Living area:1,022 sq. ft.
Heating and cooling
- Cooling:Ceiling Fan(s), Wall/Window Unit
- Heating:Natural Gas
Structure and exterior
- Year built:1939
- Building area:1,022 sq. ft.
- Lot area:0.15 Acres
Schools
- High school:Central High School
- Middle school:Osborn Middle School
- Elementary school:Longview Elementary School
Utilities
- Water:City Water
Finances and disclosures
- Price:$449,999
- Price per sq. ft.:$440.31
- Tax amount:$2,067 (2024)
New listings near 4234 N 2nd Drive
- New
 $1,300,000Active2 beds 2 baths1,511 sq. ft.
$1,300,000Active2 beds 2 baths1,511 sq. ft.7180 E Kierland Boulevard #509, Scottsdale, AZ 85254
MLS# 6949114Listed by: RETSY - New
 $434,900Active3 beds 2 baths1,852 sq. ft.
$434,900Active3 beds 2 baths1,852 sq. ft.8542 N 42nd Drive, Phoenix, AZ 85051
MLS# 6949118Listed by: DELEX REALTY - New
 $549,900Active2 beds 1 baths1,091 sq. ft.
$549,900Active2 beds 1 baths1,091 sq. ft.4540 N 44th Street #2, Phoenix, AZ 85018
MLS# 6949126Listed by: BERKSHIRE HATHAWAY HOMESERVICES ARIZONA PROPERTIES - New
 $349,900Active3 beds 2 baths1,006 sq. ft.
$349,900Active3 beds 2 baths1,006 sq. ft.510 E Wickieup Lane, Phoenix, AZ 85024
MLS# 6949129Listed by: HOMESMART - New
 $449,900Active3 beds 2 baths1,701 sq. ft.
$449,900Active3 beds 2 baths1,701 sq. ft.4911 W Beverly Lane, Glendale, AZ 85306
MLS# 6949130Listed by: CLA REALTY, LLC - New
 $479,000Active3 beds 2 baths1,582 sq. ft.
$479,000Active3 beds 2 baths1,582 sq. ft.11133 N 15th Street, Phoenix, AZ 85020
MLS# 6949088Listed by: AWARD REALTY - New
 $524,900Active3 beds 2 baths1,988 sq. ft.
$524,900Active3 beds 2 baths1,988 sq. ft.5370 W Country Garden Lane, Laveen, AZ 85339
MLS# 6949081Listed by: MY HOME GROUP REAL ESTATE  $488,000Pending3 beds 2 baths1,492 sq. ft.
$488,000Pending3 beds 2 baths1,492 sq. ft.19211 N 40th Street, Phoenix, AZ 85050
MLS# 6949069Listed by: WEST USA REALTY- New
 $480,000Active4 beds 3 baths3,076 sq. ft.
$480,000Active4 beds 3 baths3,076 sq. ft.6819 W Nancy Lane, Laveen, AZ 85339
MLS# 6949054Listed by: WEST USA REALTY - New
 $619,900Active4 beds 3 baths2,214 sq. ft.
$619,900Active4 beds 3 baths2,214 sq. ft.14269 N 22nd Street, Phoenix, AZ 85022
MLS# 6949034Listed by: CENTURY 21 ARIZONA FOOTHILLS
