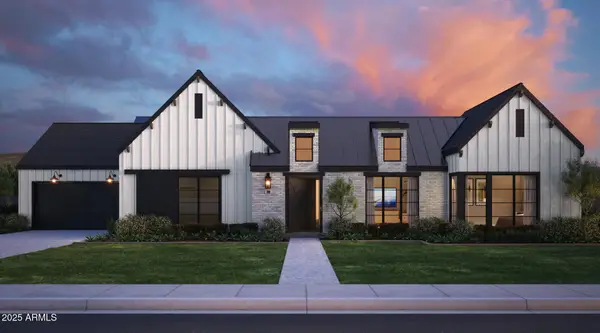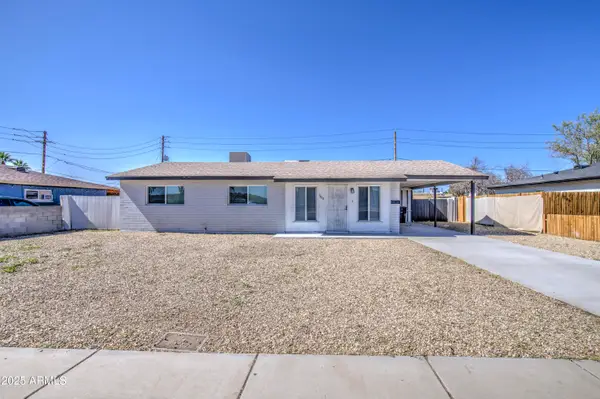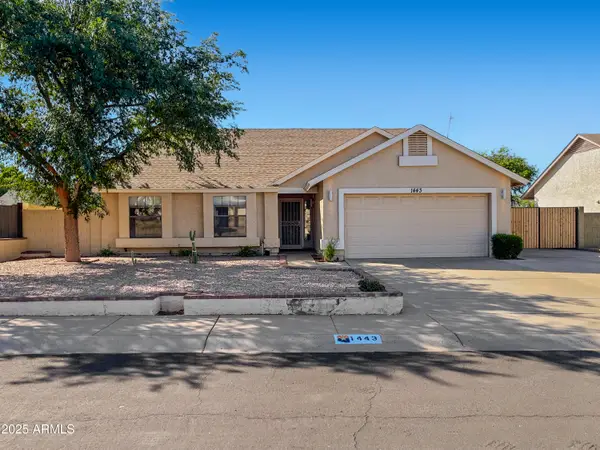4244 N 45th Place, Phoenix, AZ 85018
Local realty services provided by:ERA Four Feathers Realty, L.C.
4244 N 45th Place,Phoenix, AZ 85018
$2,500,000
- 5 Beds
- 6 Baths
- 4,557 sq. ft.
- Single family
- Active
Listed by:chris morrison
Office:retsy
MLS#:6927907
Source:ARMLS
Price summary
- Price:$2,500,000
- Price per sq. ft.:$548.61
About this home
Experience elevated Arcadia living with this stunning new build in the Hopi school district. Spanning 4,557 sq ft, this thoughtfully designed home offers 5 bedrooms, 5.5 bathrooms, a formal dining area and an upstairs flex space, all showcasing breathtaking Camelback Mountain views. The home features a chef's dream kitchen complete with dual oversized islands & Thermador appliances. A walk-through butler's pantry offers direct access to the built-in outdoor grill, perfect for entertaining. The luxurious primary suite boasts Camelback Mountain views and a spa-like marble bathroom. All guest bedrooms are ensuite, with two featuring unique loft spaces ideal for kids or additional play areas. Step outside to a fully landscaped backyard oasis, complete with lush ficus, a new pool, and room to relax or entertain. Curb appeal shines with a cobblestone driveway, custom wood garage door, brick accents, and black-and-white checkered flooring at the outdoor entry.
Contact an agent
Home facts
- Year built:2025
- Listing ID #:6927907
- Updated:October 02, 2025 at 08:45 PM
Rooms and interior
- Bedrooms:5
- Total bathrooms:6
- Full bathrooms:5
- Half bathrooms:1
- Living area:4,557 sq. ft.
Heating and cooling
- Cooling:Programmable Thermostat
- Heating:Electric
Structure and exterior
- Year built:2025
- Building area:4,557 sq. ft.
- Lot area:0.14 Acres
Schools
- High school:Arcadia High School
- Middle school:Ingleside Middle School
- Elementary school:Hopi Elementary School
Utilities
- Water:City Water
Finances and disclosures
- Price:$2,500,000
- Price per sq. ft.:$548.61
- Tax amount:$2,645
New listings near 4244 N 45th Place
- New
 $315,000Active2 beds 1 baths1,376 sq. ft.
$315,000Active2 beds 1 baths1,376 sq. ft.2326 E Paradise Lane, Phoenix, AZ 85022
MLS# 6927933Listed by: DELEX REALTY - New
 $245,000Active1 beds 1 baths850 sq. ft.
$245,000Active1 beds 1 baths850 sq. ft.12222 N Paradise Village Parkway S #247, Phoenix, AZ 85032
MLS# 6927938Listed by: HOMESMART - New
 $467,500Active4 beds 2 baths1,800 sq. ft.
$467,500Active4 beds 2 baths1,800 sq. ft.2212 W Dunbar Drive, Phoenix, AZ 85041
MLS# 6927949Listed by: EXP REALTY - New
 $469,000Active3 beds 2 baths1,786 sq. ft.
$469,000Active3 beds 2 baths1,786 sq. ft.9865 S 46th Street, Phoenix, AZ 85044
MLS# 6927955Listed by: KELLER WILLIAMS INTEGRITY FIRST - New
 $775,000Active4 beds 3 baths2,544 sq. ft.
$775,000Active4 beds 3 baths2,544 sq. ft.138 E Monte Cristo Avenue, Phoenix, AZ 85022
MLS# 6927956Listed by: HOMESMART - New
 $5,000,000Active5 beds 6 baths5,071 sq. ft.
$5,000,000Active5 beds 6 baths5,071 sq. ft.5625 N 45th Street, Phoenix, AZ 85018
MLS# 6927969Listed by: THOMAS JAMES HOMES - New
 $345,000Active3 beds 2 baths1,100 sq. ft.
$345,000Active3 beds 2 baths1,100 sq. ft.3408 W Virginia Avenue, Phoenix, AZ 85009
MLS# 6927974Listed by: EXP REALTY - New
 $688,990Active3 beds 3 baths1,962 sq. ft.
$688,990Active3 beds 3 baths1,962 sq. ft.5846 E Zachary Drive, Phoenix, AZ 85054
MLS# 6927882Listed by: DRH PROPERTIES INC - New
 $595,000Active3 beds 2 baths1,548 sq. ft.
$595,000Active3 beds 2 baths1,548 sq. ft.1443 E Wickieup Lane, Phoenix, AZ 85024
MLS# 6927888Listed by: HOMESMART - New
 $705,990Active3 beds 3 baths1,962 sq. ft.
$705,990Active3 beds 3 baths1,962 sq. ft.5818 E Zachary Drive, Phoenix, AZ 85054
MLS# 6927898Listed by: DRH PROPERTIES INC
