4305 N 9th Avenue, Phoenix, AZ 85013
Local realty services provided by:ERA Four Feathers Realty, L.C.
4305 N 9th Avenue,Phoenix, AZ 85013
$510,000
- 4 Beds
- 2 Baths
- 1,365 sq. ft.
- Single family
- Active
Listed by: amanda coppola, sheryl matuszak
Office: compass
MLS#:6942357
Source:ARMLS
Price summary
- Price:$510,000
- Price per sq. ft.:$373.63
About this home
Located in the heart of Phoenix's historic Woodlea Melrose District, this updated four-bedroom, two-bath home blends classic charm with modern upgrades. The sunflower-colored exterior features wrought-iron accents and custom gates, while inside, renovations from 2021-2023 include Aspen White granite counters, plumbing and lighting, and fully remodeled baths with Spanish tile surrounds and oversized tub. A sliding-glass door opens to a private backyard with an in-ground hot/cool spa framed by artisan tile, pinto-paver patio, flowering plants, and a tangerine tree. Additional updates include a new roof (2022), gutters, double-pane Pella windows (2020), water heater (2024), and electrical panel (2019). Enjoy nearby dining and shops of Melrose plus quick access to I-10 and Encanto Park. and coffee spots of Melrose plus quick access to I-10 and Encanto Park.
Nearby Amenities:
Copper Star Coffee - 0.4 mi
Melrose District shops & restaurants - 0.5 mi
Light-Rail Station - 0.7 mi
Encanto Park - 1.0 mi
Access to I-10 & Central Ave - 1.0 mi
Contact an agent
Home facts
- Year built:1947
- Listing ID #:6942357
- Updated:December 17, 2025 at 08:04 PM
Rooms and interior
- Bedrooms:4
- Total bathrooms:2
- Full bathrooms:2
- Living area:1,365 sq. ft.
Heating and cooling
- Cooling:Ceiling Fan(s)
- Heating:Electric
Structure and exterior
- Year built:1947
- Building area:1,365 sq. ft.
- Lot area:0.17 Acres
Schools
- High school:Central High School
- Middle school:Osborn Middle School
- Elementary school:Encanto School
Utilities
- Water:City Water
Finances and disclosures
- Price:$510,000
- Price per sq. ft.:$373.63
- Tax amount:$1,409 (2024)
New listings near 4305 N 9th Avenue
- New
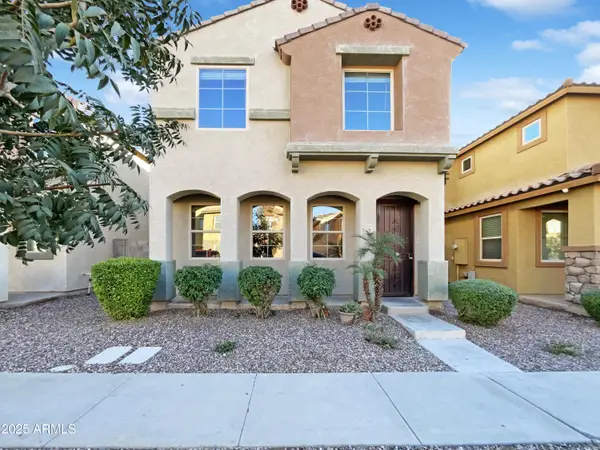 $330,000Active4 beds 3 baths1,934 sq. ft.
$330,000Active4 beds 3 baths1,934 sq. ft.7761 W Bonitos Drive, Phoenix, AZ 85035
MLS# 6959123Listed by: OPENDOOR BROKERAGE, LLC - New
 $210,000Active1 beds 1 baths691 sq. ft.
$210,000Active1 beds 1 baths691 sq. ft.3845 E Greenway Road #107, Phoenix, AZ 85032
MLS# 6959136Listed by: THE BROKERY - New
 $1,399,900Active4 beds 3 baths2,579 sq. ft.
$1,399,900Active4 beds 3 baths2,579 sq. ft.6118 E Blanche Drive, Scottsdale, AZ 85254
MLS# 6959071Listed by: HOMESMART - New
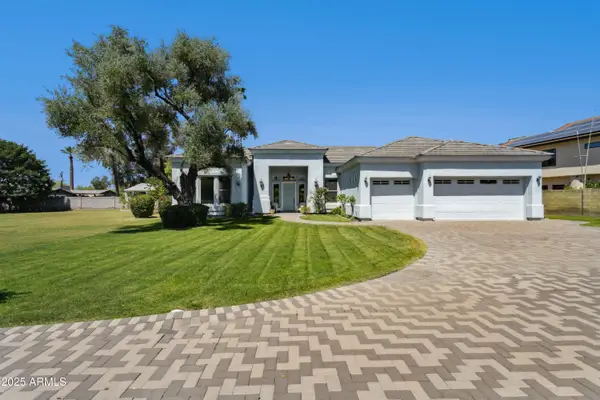 $1,490,000Active0.97 Acres
$1,490,000Active0.97 Acres316 E Bethany Home Road #10, Phoenix, AZ 85012
MLS# 6959081Listed by: AXIS REAL ESTATE - New
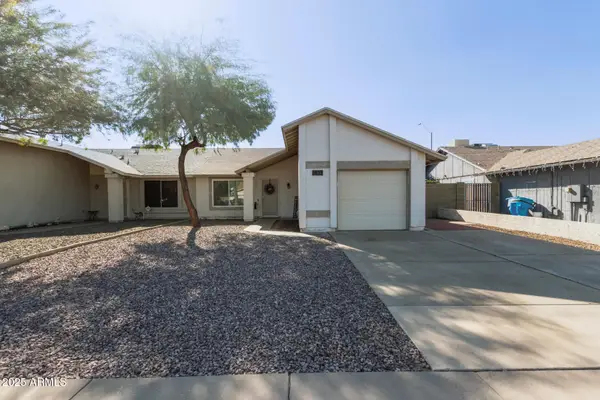 $319,000Active2 beds 2 baths1,056 sq. ft.
$319,000Active2 beds 2 baths1,056 sq. ft.1833 E Sandra Terrace, Phoenix, AZ 85022
MLS# 6958981Listed by: REAL BROKER - New
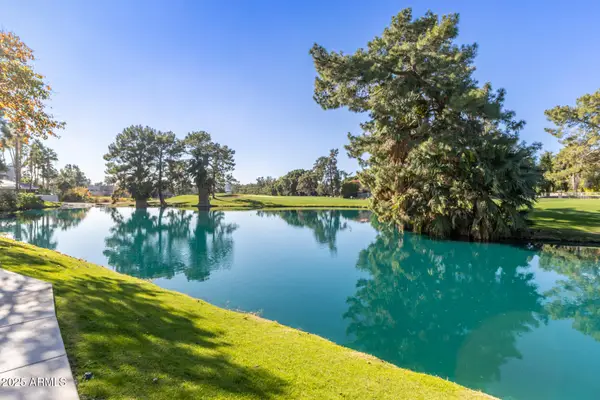 $379,900Active2 beds 1 baths1,258 sq. ft.
$379,900Active2 beds 1 baths1,258 sq. ft.5136 N 31st Place #634, Phoenix, AZ 85016
MLS# 6958982Listed by: WEST USA REALTY - New
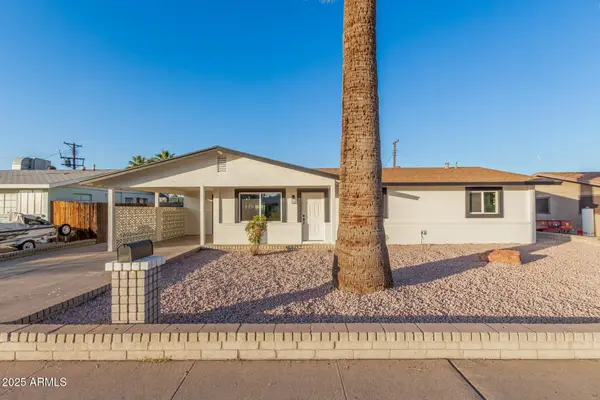 $395,000Active3 beds 2 baths1,598 sq. ft.
$395,000Active3 beds 2 baths1,598 sq. ft.3426 W Glenn Drive, Phoenix, AZ 85051
MLS# 6958985Listed by: DELEX REALTY - New
 $340,000Active4 beds 2 baths1,742 sq. ft.
$340,000Active4 beds 2 baths1,742 sq. ft.5617 N 38th Drive, Phoenix, AZ 85019
MLS# 6959005Listed by: BETTER HOMES & GARDENS REAL ESTATE SJ FOWLER - New
 $404,740Active3 beds 2 baths1,219 sq. ft.
$404,740Active3 beds 2 baths1,219 sq. ft.3016 N 98th Lane, Phoenix, AZ 85037
MLS# 6959024Listed by: LENNAR SALES CORP - New
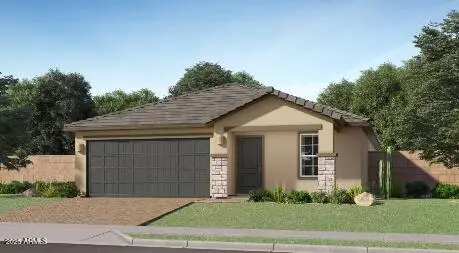 $442,740Active4 beds 2 baths1,649 sq. ft.
$442,740Active4 beds 2 baths1,649 sq. ft.3024 N 98th Lane, Phoenix, AZ 85037
MLS# 6959025Listed by: LENNAR SALES CORP
