4316 N 40th Street, Phoenix, AZ 85018
Local realty services provided by:HUNT Real Estate ERA
4316 N 40th Street,Phoenix, AZ 85018
$3,250,000
- 4 Beds
- 5 Baths
- 6,881 sq. ft.
- Single family
- Pending
Listed by: michelle renteria, josefina f knoell
Office: russ lyon sotheby's international realty
MLS#:6887146
Source:ARMLS
Price summary
- Price:$3,250,000
- Price per sq. ft.:$472.32
- Monthly HOA dues:$600
About this home
Nestled within the coveted and gated boutique enclave of Dos Puertas, this exceptional estate is a rare architectural treasure offering 6,881 square feet of refined living space on a 10,947 sqft lot. Thoughtfully designed with 4 spacious bedrooms, 4.5 luxurious bathrooms, formal and informal living spaces, galleria-style hallways, and numerous serene patios, this is a residence that transcends the ordinary.
From the moment you step through the hand-carved double doors, you're transported to a Mediterranean villa rich in detail and soul. A sweeping curved staircase with Mexican tiled risers and ornate iron railing sets the tone for the artistry found throughout. Arched picture windows, plaster walls, and gleaming Saltillo tile flooring invite you into the and gleaming Saltillo tile flooring invite you into heart of the home - each detail handcrafted and steeped in character.
The grand salon stuns with soaring 20-foot ceilings, leaded glass windows framing lush gardens and a peek of Camelback Mountain, Cantera stone fireplace, wooden corbels and beams, and intricate carved plasterwork, making it the ultimate space for elegant entertaining.
The primary suite, privately tucked on the main level behind hand-carved doors, is a sanctuary all its own. Moroccan-inspired screens, Portuguese and Mexican tiles, a cozy sunroom, and a charming corner fireplace create a rich tapestry of texture and warmth. The ensuite bath is a spa-like retreat with dual walk-in closets, a mosaic-tiled walk-in shower, sunken tub, Peacock blue cabinetry, and walls of glass that blur the lines between indoors and out.
Upstairs, three additional bedrooms -each with en-suite bathrooms and generous closet space- provide privacy and comfort for family or guests. One bedroom is currently styled as a home office, offering flexibility to fit your lifestyle. A cozy family room invites relaxed gatherings, while a stunning interior galleria overlooks the formal living room below, creating architectural drama and visual connection between the levels. Step onto the expansive second-floor balcony to take in picturesque views of the private mosaic-tiled pool and lush landscaping below- an ideal spot for morning coffee or an evening glass of wine.
The eat-in kitchen retains its authentic charm with hand-carved cabinetry adorned in doves and floral motifs, Talavera tile countertops and backsplash, a butcher block island, copper hood, and large bay window overlooking the kitchen garden. The adjacent formal dining room is a visual delight- stained glass, a built-in banquette, and hand-carved corbels and beams offer a warm and intimate setting, all with views of the dazzling blue pool.
Step outside to discover a private resort-like oasis with multiple patios, mature landscaping, and a shimmering spa, all wrapped in peaceful privacy and timeless design.
Storage abounds with a 900 sqft, air conditioned basement with exterior access. The home is not only stunning but functional!
Located within the gates of a 21-home community known for its rose garden, green spaces, and community pool, this home is a rare offering where old-world craftsmanship meets refined luxury in Arcadia, one of the valley's most desirable neighborhoods.
Contact an agent
Home facts
- Year built:1977
- Listing ID #:6887146
- Updated:December 21, 2025 at 03:49 PM
Rooms and interior
- Bedrooms:4
- Total bathrooms:5
- Full bathrooms:4
- Half bathrooms:1
- Living area:6,881 sq. ft.
Heating and cooling
- Cooling:Ceiling Fan(s), Wall/Window Unit
- Heating:Natural Gas
Structure and exterior
- Year built:1977
- Building area:6,881 sq. ft.
- Lot area:0.25 Acres
Schools
- High school:Camelback High School
- Middle school:The Creighton Academy
- Elementary school:The Creighton Academy
Utilities
- Water:City Water
Finances and disclosures
- Price:$3,250,000
- Price per sq. ft.:$472.32
- Tax amount:$19,213 (2024)
New listings near 4316 N 40th Street
- New
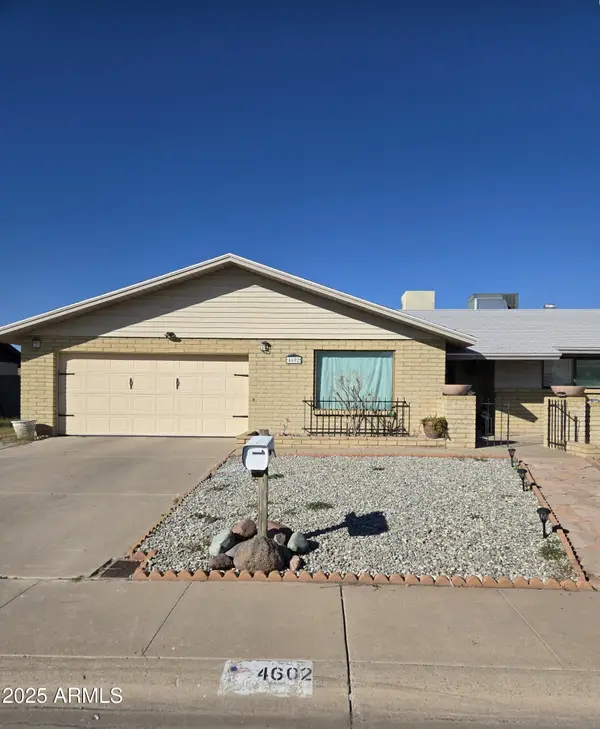 $449,000Active4 beds 2 baths1,772 sq. ft.
$449,000Active4 beds 2 baths1,772 sq. ft.4602 W Poinsettia Drive, Glendale, AZ 85304
MLS# 6960052Listed by: PROPERTY FOR YOU REALTY - New
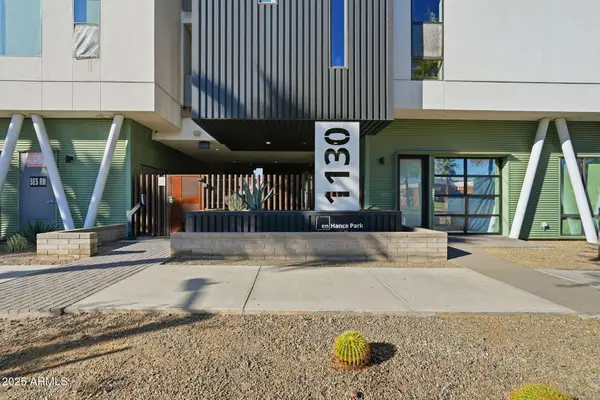 $348,000Active1 beds 1 baths744 sq. ft.
$348,000Active1 beds 1 baths744 sq. ft.1130 N 2nd Street #313, Phoenix, AZ 85004
MLS# 6960048Listed by: HOMESMART - New
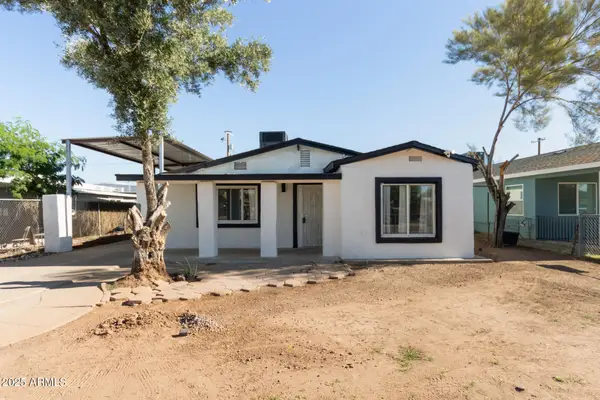 $345,000Active3 beds 2 baths1,382 sq. ft.
$345,000Active3 beds 2 baths1,382 sq. ft.1607 S 6th Street, Phoenix, AZ 85004
MLS# 6960044Listed by: REALTY OF AMERICA LLC - New
 $409,000Active4 beds 2 baths1,759 sq. ft.
$409,000Active4 beds 2 baths1,759 sq. ft.3316 W Saint Kateri Drive, Phoenix, AZ 85041
MLS# 6960039Listed by: HOMESMART - New
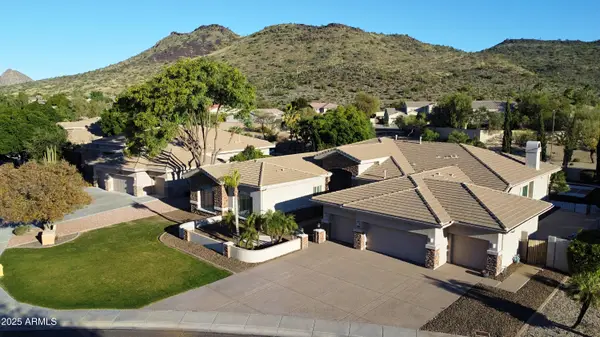 $1,599,900Active7 beds 6 baths6,237 sq. ft.
$1,599,900Active7 beds 6 baths6,237 sq. ft.25817 N Lawler Loop, Phoenix, AZ 85083
MLS# 6960032Listed by: HOMESMART - New
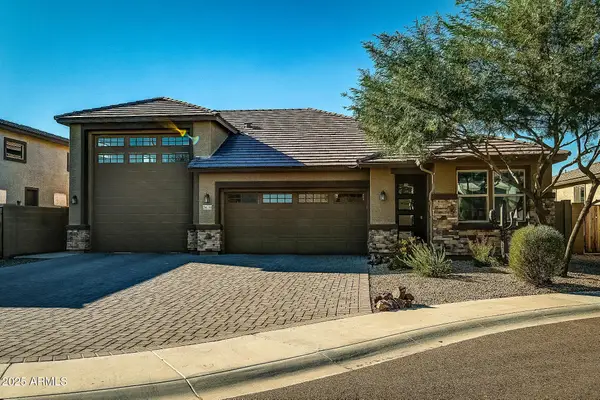 $589,000Active2 beds 2 baths1,820 sq. ft.
$589,000Active2 beds 2 baths1,820 sq. ft.3610 S 78th Avenue, Phoenix, AZ 85043
MLS# 6960034Listed by: HOMESMART - New
 $340,000Active4 beds 2 baths2,070 sq. ft.
$340,000Active4 beds 2 baths2,070 sq. ft.3221 W Roma Avenue, Phoenix, AZ 85017
MLS# 6960008Listed by: REALTY ONE GROUP - New
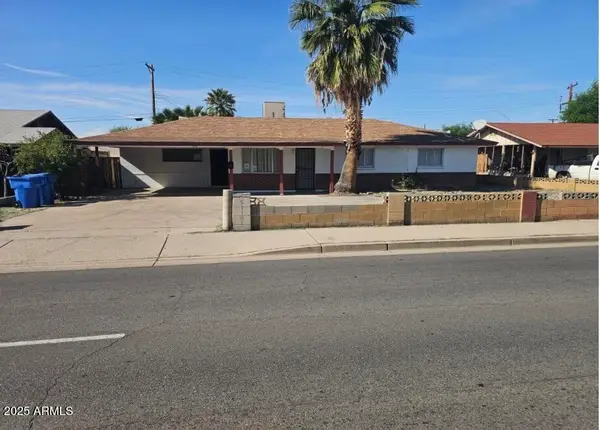 $337,000Active3 beds 2 baths1,448 sq. ft.
$337,000Active3 beds 2 baths1,448 sq. ft.5118 N 35th Avenue, Phoenix, AZ 85017
MLS# 6960014Listed by: REALTY ONE GROUP - New
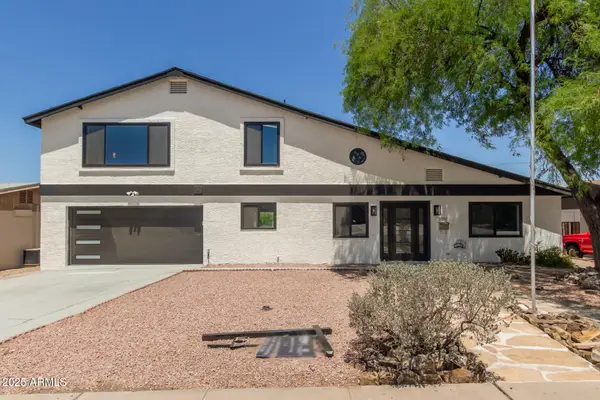 $595,000Active4 beds 2 baths2,451 sq. ft.
$595,000Active4 beds 2 baths2,451 sq. ft.2210 E Everett Drive, Phoenix, AZ 85022
MLS# 6959975Listed by: REALTY ONE GROUP - New
 $290,000Active3 beds 2 baths1,196 sq. ft.
$290,000Active3 beds 2 baths1,196 sq. ft.3360 W Moreland Street, Phoenix, AZ 85009
MLS# 6959979Listed by: CENTURY 21 ARIZONA FOOTHILLS
