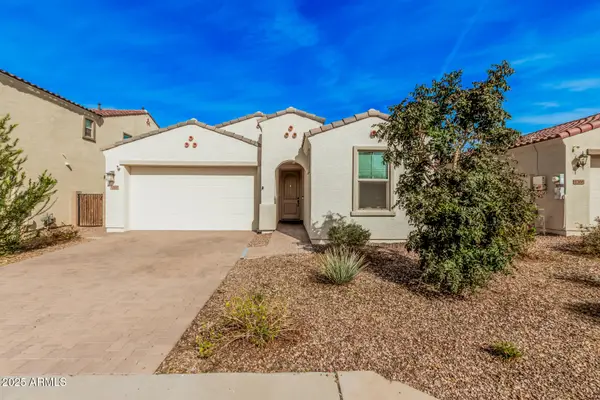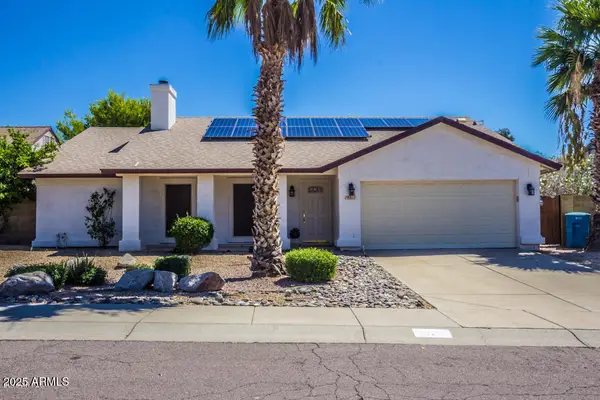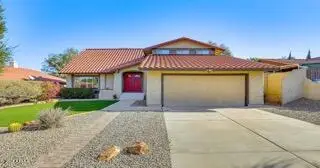4321 N 28th Way, Phoenix, AZ 85016
Local realty services provided by:ERA Brokers Consolidated
4321 N 28th Way,Phoenix, AZ 85016
$515,000
- 2 Beds
- 2 Baths
- 1,322 sq. ft.
- Townhouse
- Active
Listed by: tatiana maus, tracey zemer
Office: retsy
MLS#:6948701
Source:ARMLS
Price summary
- Price:$515,000
- Price per sq. ft.:$389.56
- Monthly HOA dues:$260
About this home
This remodeled townhome offers a rare blend of privacy, charm, and modern comfort in Phoenix's coveted Los Olivos community. This perfectly positioned end unit features a stunning back patio and is one of only four units that open directly into the main community greenbelt — a serene space filled with mature trees, lush grass, and a well-maintained tennis court. This unique setting creates the feeling of an expansive private backyard while offering easy access to the neighborhood's two gated pools and tennis court.
Inside, discover a beautifully reimagined interior featuring a gorgeous primary bath buildout, an updated secondary bathroom, a refreshed kitchen, and stylish LVP flooring throughout. The kitchen has been thoughtfully upgraded with modern finishes, recessed lighting, and new windows that fill the space with natural light.
The recently redesigned patio showcases turfstone pavers, fresh turf, and professional landscapingcreating the perfect outdoor living space for relaxing or entertaining. Enjoy cozy evenings by the fireplace in the cooler months and the comfort of a newer AC system all summer long.
Nestled across from Los Olivos Park and ideally located between the Biltmore and Arcadia, this home offers a secluded setting with unmatched access to top restaurants, shopping, and the airport. Blending tranquility, style, and convenience, it's the perfect opportunity to experience one of Phoenix's most desirable neighborhoods.
Contact an agent
Home facts
- Year built:1975
- Listing ID #:6948701
- Updated:November 19, 2025 at 04:16 PM
Rooms and interior
- Bedrooms:2
- Total bathrooms:2
- Full bathrooms:2
- Living area:1,322 sq. ft.
Heating and cooling
- Cooling:Programmable Thermostat
- Heating:Electric
Structure and exterior
- Year built:1975
- Building area:1,322 sq. ft.
- Lot area:0.06 Acres
Schools
- High school:Camelback High School
- Middle school:Madison #1 Elementary School
- Elementary school:Madison #1 Elementary School
Utilities
- Water:City Water
Finances and disclosures
- Price:$515,000
- Price per sq. ft.:$389.56
- Tax amount:$2,164 (2024)
New listings near 4321 N 28th Way
- New
 $1,300,000Active2 beds 2 baths1,511 sq. ft.
$1,300,000Active2 beds 2 baths1,511 sq. ft.7180 E Kierland Boulevard #509, Scottsdale, AZ 85254
MLS# 6949114Listed by: RETSY - New
 $434,900Active3 beds 2 baths1,852 sq. ft.
$434,900Active3 beds 2 baths1,852 sq. ft.8542 N 42nd Drive, Phoenix, AZ 85051
MLS# 6949118Listed by: DELEX REALTY - New
 $549,900Active2 beds 1 baths1,091 sq. ft.
$549,900Active2 beds 1 baths1,091 sq. ft.4540 N 44th Street #2, Phoenix, AZ 85018
MLS# 6949126Listed by: BERKSHIRE HATHAWAY HOMESERVICES ARIZONA PROPERTIES - New
 $349,900Active3 beds 2 baths1,006 sq. ft.
$349,900Active3 beds 2 baths1,006 sq. ft.510 E Wickieup Lane, Phoenix, AZ 85024
MLS# 6949129Listed by: HOMESMART - New
 $449,900Active3 beds 2 baths1,701 sq. ft.
$449,900Active3 beds 2 baths1,701 sq. ft.4911 W Beverly Lane, Glendale, AZ 85306
MLS# 6949130Listed by: CLA REALTY, LLC - New
 $479,000Active3 beds 2 baths1,582 sq. ft.
$479,000Active3 beds 2 baths1,582 sq. ft.11133 N 15th Street, Phoenix, AZ 85020
MLS# 6949088Listed by: AWARD REALTY - New
 $524,900Active3 beds 2 baths1,988 sq. ft.
$524,900Active3 beds 2 baths1,988 sq. ft.5370 W Country Garden Lane, Laveen, AZ 85339
MLS# 6949081Listed by: MY HOME GROUP REAL ESTATE  $488,000Pending3 beds 2 baths1,492 sq. ft.
$488,000Pending3 beds 2 baths1,492 sq. ft.19211 N 40th Street, Phoenix, AZ 85050
MLS# 6949069Listed by: WEST USA REALTY- New
 $480,000Active4 beds 3 baths3,076 sq. ft.
$480,000Active4 beds 3 baths3,076 sq. ft.6819 W Nancy Lane, Laveen, AZ 85339
MLS# 6949054Listed by: WEST USA REALTY - New
 $619,900Active4 beds 3 baths2,214 sq. ft.
$619,900Active4 beds 3 baths2,214 sq. ft.14269 N 22nd Street, Phoenix, AZ 85022
MLS# 6949034Listed by: CENTURY 21 ARIZONA FOOTHILLS
