4333 W Bobbie Terrace, Phoenix, AZ 85306
Local realty services provided by:ERA Brokers Consolidated
4333 W Bobbie Terrace,Glendale, AZ 85306
$455,000
- 4 Beds
- 2 Baths
- 1,779 sq. ft.
- Single family
- Pending
Listed by: patti snyder-park
Office: exp realty
MLS#:6947164
Source:ARMLS
Price summary
- Price:$455,000
- Price per sq. ft.:$255.76
About this home
This is one you want to see, then OWN!! A pride of ownership beauty that is move-in ready. Upon entry, the gorgeous stone fireplace elevates up to the vaulted ceilings Upgraded 20'' tile throughout main living/dining/halls. Upgraded kitchen w/ granite counters, plenty of cabinetry & pantry, w/ all stainless appliances. Large dining area or huge flex space. Split floorplan. Large Owners Suite has private shower, dual sinks & double closets.. New Solar panels (transferable contract) for amazing electric efficiency. Soft H2O loop. Large N/S corner lot has a beautiful pebble tec pool, real grass and a special fenced play area/RV/toy lot w/ RV gate.. This owner has taken great care of your future home! . Dont wait! Long term homeowners stay in this Community, Very tidy non-HOA community New Guest bath tub surround, newer 2yr H2O heater, Soft water loop, Pool filter new and dual stage pump. Newer 2019 AC w/ transferrable parts and labor warranty. Lots more!!
Contact an agent
Home facts
- Year built:1980
- Listing ID #:6947164
- Updated:December 21, 2025 at 04:22 PM
Rooms and interior
- Bedrooms:4
- Total bathrooms:2
- Full bathrooms:2
- Living area:1,779 sq. ft.
Heating and cooling
- Cooling:Ceiling Fan(s)
- Heating:Electric
Structure and exterior
- Year built:1980
- Building area:1,779 sq. ft.
- Lot area:0.22 Acres
Schools
- High school:Greenway High School
- Middle school:Desert Foothills Middle School
- Elementary school:Sunburst School
Utilities
- Water:City Water
Finances and disclosures
- Price:$455,000
- Price per sq. ft.:$255.76
- Tax amount:$1,808 (2024)
New listings near 4333 W Bobbie Terrace
- New
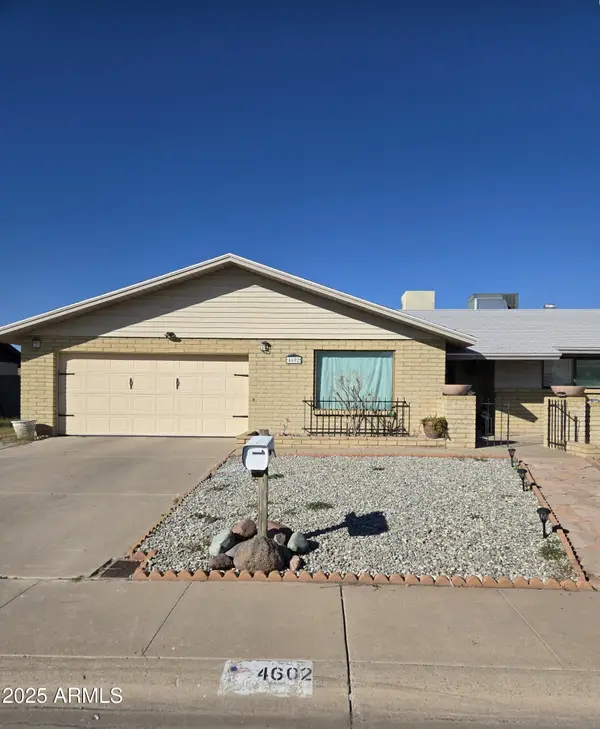 $449,000Active4 beds 2 baths1,772 sq. ft.
$449,000Active4 beds 2 baths1,772 sq. ft.4602 W Poinsettia Drive, Glendale, AZ 85304
MLS# 6960052Listed by: PROPERTY FOR YOU REALTY - New
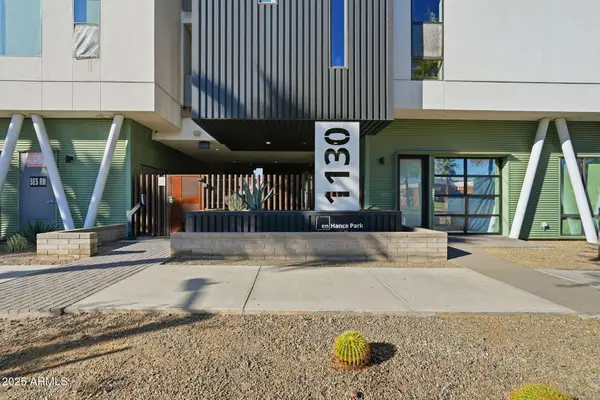 $348,000Active1 beds 1 baths744 sq. ft.
$348,000Active1 beds 1 baths744 sq. ft.1130 N 2nd Street #313, Phoenix, AZ 85004
MLS# 6960048Listed by: HOMESMART - New
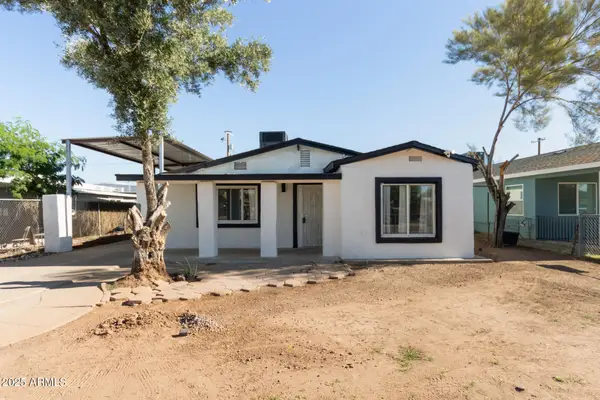 $345,000Active3 beds 2 baths1,382 sq. ft.
$345,000Active3 beds 2 baths1,382 sq. ft.1607 S 6th Street, Phoenix, AZ 85004
MLS# 6960044Listed by: REALTY OF AMERICA LLC - New
 $409,000Active4 beds 2 baths1,759 sq. ft.
$409,000Active4 beds 2 baths1,759 sq. ft.3316 W Saint Kateri Drive, Phoenix, AZ 85041
MLS# 6960039Listed by: HOMESMART - New
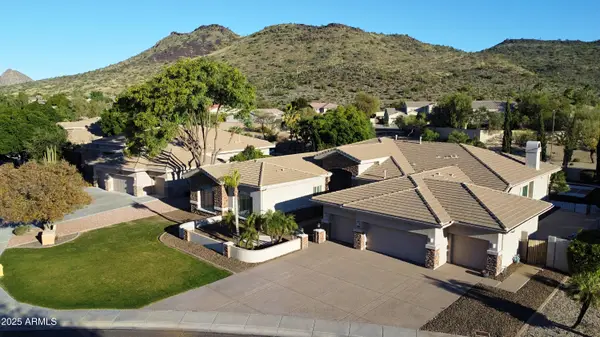 $1,599,900Active7 beds 6 baths6,237 sq. ft.
$1,599,900Active7 beds 6 baths6,237 sq. ft.25817 N Lawler Loop, Phoenix, AZ 85083
MLS# 6960032Listed by: HOMESMART - New
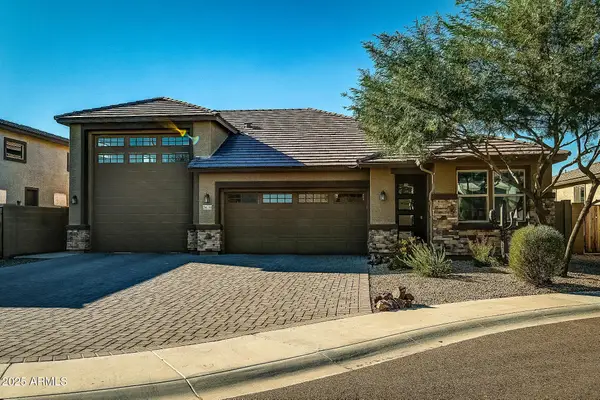 $589,000Active2 beds 2 baths1,820 sq. ft.
$589,000Active2 beds 2 baths1,820 sq. ft.3610 S 78th Avenue, Phoenix, AZ 85043
MLS# 6960034Listed by: HOMESMART - New
 $340,000Active4 beds 2 baths2,070 sq. ft.
$340,000Active4 beds 2 baths2,070 sq. ft.3221 W Roma Avenue, Phoenix, AZ 85017
MLS# 6960008Listed by: REALTY ONE GROUP - New
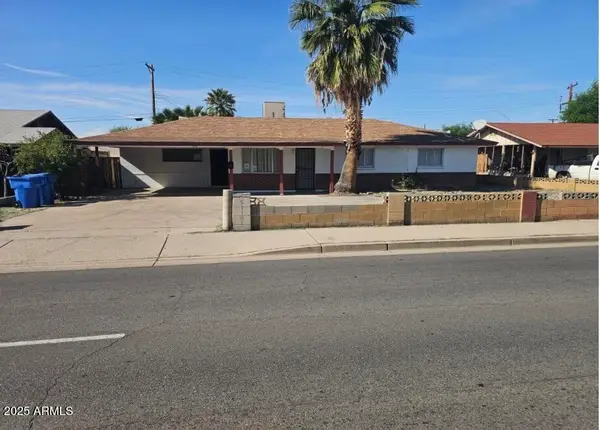 $337,000Active3 beds 2 baths1,448 sq. ft.
$337,000Active3 beds 2 baths1,448 sq. ft.5118 N 35th Avenue, Phoenix, AZ 85017
MLS# 6960014Listed by: REALTY ONE GROUP - New
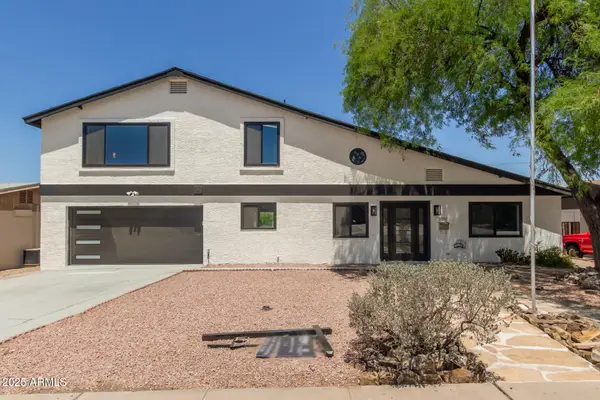 $595,000Active4 beds 2 baths2,451 sq. ft.
$595,000Active4 beds 2 baths2,451 sq. ft.2210 E Everett Drive, Phoenix, AZ 85022
MLS# 6959975Listed by: REALTY ONE GROUP - New
 $290,000Active3 beds 2 baths1,196 sq. ft.
$290,000Active3 beds 2 baths1,196 sq. ft.3360 W Moreland Street, Phoenix, AZ 85009
MLS# 6959979Listed by: CENTURY 21 ARIZONA FOOTHILLS
