4401 E Voltaire Avenue, Phoenix, AZ 85032
Local realty services provided by:HUNT Real Estate ERA
4401 E Voltaire Avenue,Phoenix, AZ 85032
$745,000
- 3 Beds
- 2 Baths
- - sq. ft.
- Single family
- Sold
Listed by: niki roberts, jackson roberts
Office: homesmart
MLS#:6922872
Source:ARMLS
Sorry, we are unable to map this address
Price summary
- Price:$745,000
About this home
*** MOTIVATED SELLER *** LIVE STEPS FROM THE NEW REIMAGINED PV!! Phoenix's Premier Destination for Luxury Shopping, Fine Dining & Elevated Entertainment. This fully renovated home offers an open-concept floor plan featuring expansive living areas, rich architectural touches, and a beautifully modern fireplace that sets the tone for warm gatherings and stylish entertaining. The gourmet chef's kitchen is showpiece equipped with brand-new WiFi-enabled stainless-steel appliances including a dual induction oven, custom white oak cabinetry, an oversize quartz island, a built-in 30'' drawer microwave, under-cabinet lighting, and a curated coffee/wine bar. Both bathrooms, showcase designer tile showers, LED mirrors, Bluetooth-integrated lighting, and modern fixtures that feel straight out of a high-end resort. Behind the walls, no detail was overlooked. New ductwork, insulation, electrical, plumbing, recessed lighting, and dual-pane windows, ensure this home is as efficient and worry-free as it is beautiful.
Step outside to an oversized covered patio perfectly positioned for breathtaking sunset views. The expansive backyard offers endless possibilities for a pool, ADU, lush landscaping, and extra storage. This is more than a home, it's a luxury lifestyle opportunity in one of Phoenix's most desirable and rapidly evolving neighborhoods.
Contact an agent
Home facts
- Year built:1977
- Listing ID #:6922872
- Updated:February 19, 2026 at 11:14 AM
Rooms and interior
- Bedrooms:3
- Total bathrooms:2
- Full bathrooms:2
Heating and cooling
- Cooling:Ceiling Fan(s), Programmable Thermostat
- Heating:Electric, Heat Pump
Structure and exterior
- Year built:1977
Schools
- High school:Paradise Valley High School
- Middle school:Sunrise Middle School
- Elementary school:Indian Bend Elementary School
Utilities
- Water:City Water
Finances and disclosures
- Price:$745,000
- Tax amount:$2,465 (2024)
New listings near 4401 E Voltaire Avenue
- New
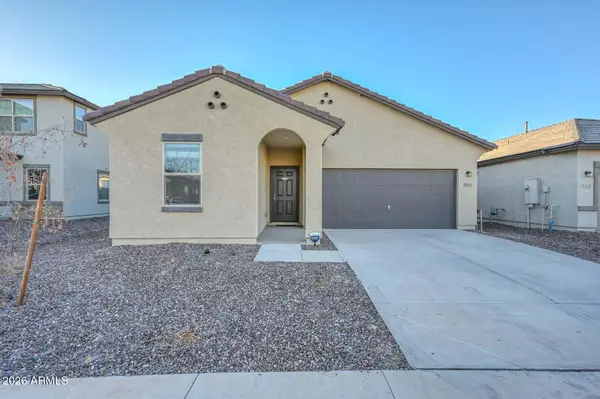 $445,000Active3 beds 2 baths1,665 sq. ft.
$445,000Active3 beds 2 baths1,665 sq. ft.5531 W Willow Ridge Drive, Laveen, AZ 85339
MLS# 6986570Listed by: DPR REALTY LLC - New
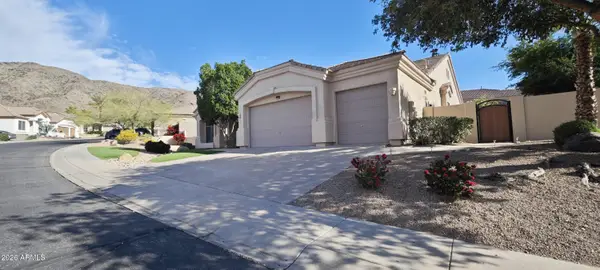 $1,060,000Active5 beds 3 baths3,322 sq. ft.
$1,060,000Active5 beds 3 baths3,322 sq. ft.15001 S 5th Avenue, Phoenix, AZ 85045
MLS# 6986573Listed by: GOLD TRUST REALTY - New
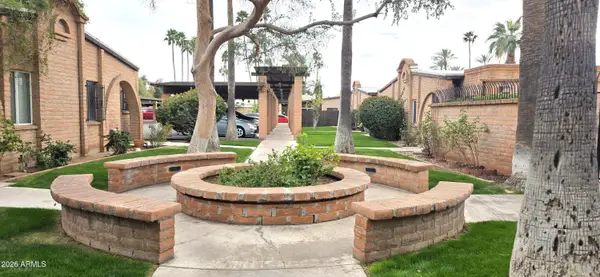 $295,000Active2 beds 1 baths936 sq. ft.
$295,000Active2 beds 1 baths936 sq. ft.3056 N 32nd Street #348, Phoenix, AZ 85018
MLS# 6986574Listed by: PRESTIGE REALTY - New
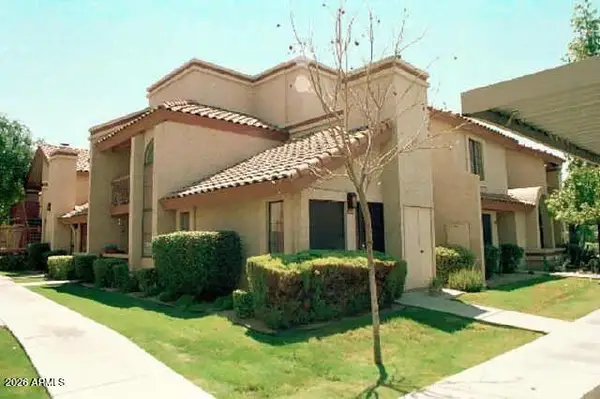 $275,000Active2 beds 2 baths1,247 sq. ft.
$275,000Active2 beds 2 baths1,247 sq. ft.4545 N 67th Avenue #1439, Phoenix, AZ 85033
MLS# 6986515Listed by: REAL BROKER - New
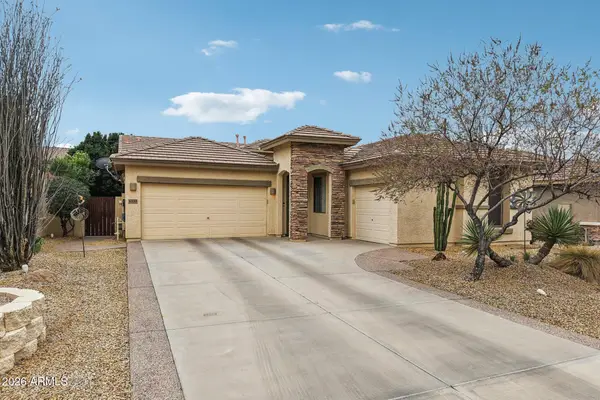 $575,000Active3 beds 2 baths1,946 sq. ft.
$575,000Active3 beds 2 baths1,946 sq. ft.6233 W Bajada Road, Phoenix, AZ 85083
MLS# 6986516Listed by: MY HOME GROUP REAL ESTATE - New
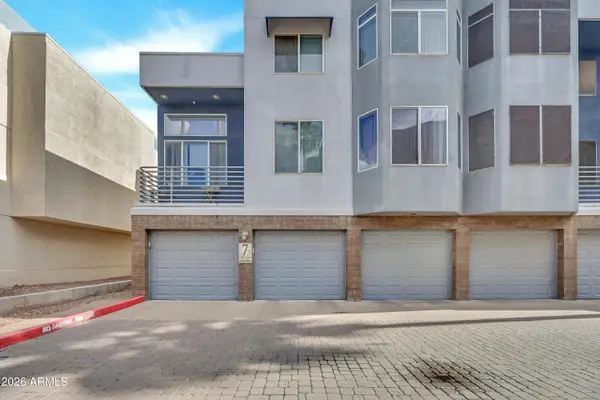 $330,000Active2 beds 2 baths911 sq. ft.
$330,000Active2 beds 2 baths911 sq. ft.3633 N 3rd Avenue #2060, Phoenix, AZ 85013
MLS# 6986521Listed by: LIMITLESS REAL ESTATE - New
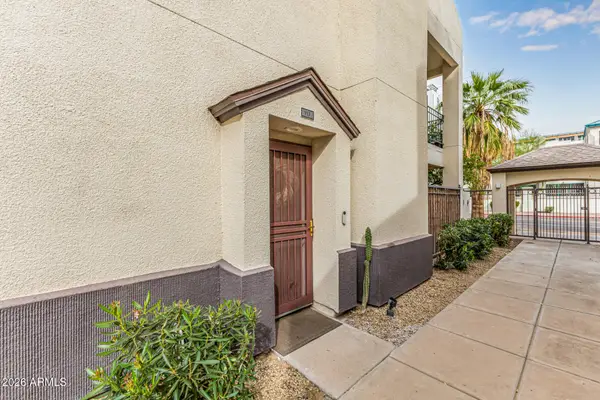 $400,000Active2 beds 1 baths829 sq. ft.
$400,000Active2 beds 1 baths829 sq. ft.100 E Fillmore Street #113, Phoenix, AZ 85004
MLS# 6986534Listed by: AZ FLAT FEE - New
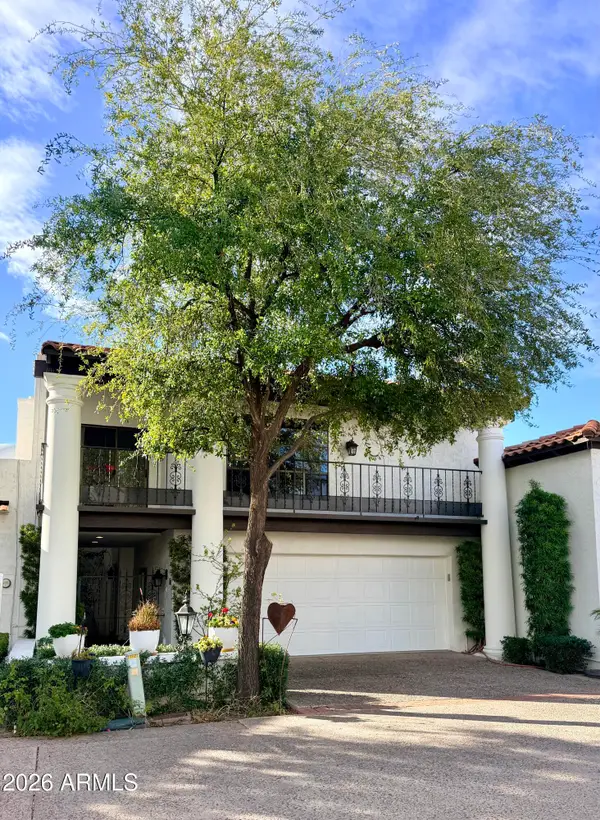 $1,075,000Active3 beds 3 baths3,575 sq. ft.
$1,075,000Active3 beds 3 baths3,575 sq. ft.77 E Missouri Avenue #27, Phoenix, AZ 85012
MLS# 6986537Listed by: COMPASS - New
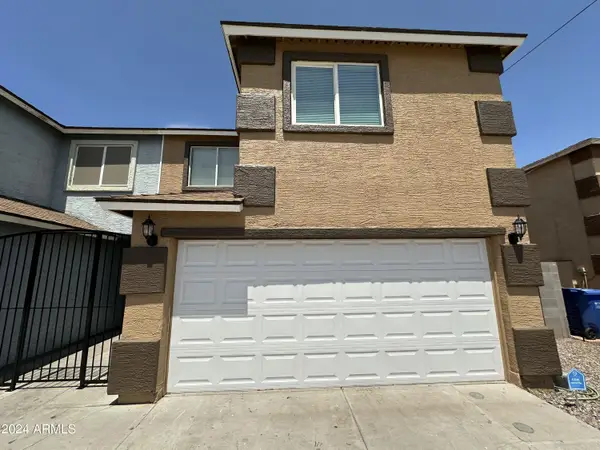 $369,900Active4 beds 3 baths1,318 sq. ft.
$369,900Active4 beds 3 baths1,318 sq. ft.2616 E Southgate Avenue #2, Phoenix, AZ 85040
MLS# 6986549Listed by: WEST USA REALTY - New
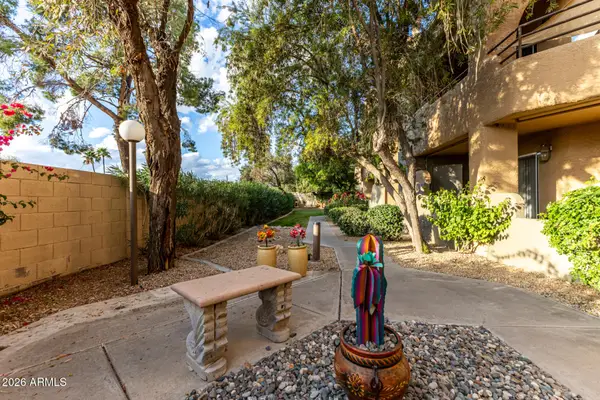 $279,500Active2 beds 4 baths1,014 sq. ft.
$279,500Active2 beds 4 baths1,014 sq. ft.3845 E Greenway Road #211, Phoenix, AZ 85032
MLS# 6986486Listed by: HOMESMART

