4410 W Port Au Prince Lane, Phoenix, AZ 85306
Local realty services provided by:HUNT Real Estate ERA
4410 W Port Au Prince Lane,Glendale, AZ 85306
$815,000
- 4 Beds
- 3 Baths
- 2,829 sq. ft.
- Single family
- Pending
Listed by: marcus bowen, edyi fawcett-nickola
Office: keller williams realty sonoran living
MLS#:6947430
Source:ARMLS
Price summary
- Price:$815,000
- Price per sq. ft.:$288.09
About this home
Become the proud owner of this updated single-level home situated on a spacious horse property. Recent upgrades include new exterior stucco and paint, fresh interior paint, and luxury wood-look flooring throughout the main living areas. The exterior features a 2-car garage, RV gate-RV hookup, extended driveway, charming brick accents, and an expansive front yard.
Inside, you'll find a bright and open floor plan with recessed lighting and a neutral color palette. The large living room is perfect for everyday living, while the separate family room provides a great space for gathering and entertaining. The eat-in kitchen offers luxury quartz countertops, white shaker cabinets with crown molding, chic pendant lighting, a tile backsplash, stainless steel appliances, and a center islan with breakfast bar seating. The primary suite offers comfort and privacy with soft carpeting, sliding doors to the backyard, an ensuite bath with dual sinks, and a walk-in closet. Step outside to a backyard designed for both relaxation and versatilityideal for horses or an ADU. Enjoy a large covered patio, paver pathways, pristine artificial turf with a putting green, multiple gazebos, an outdoor kitchen, a soothing spa, sheds, and a detached garage perfect for a workshop or additional storage. There is also ample room to customize equestrian facilities to your needs. Don't miss this exceptional propertyoffering space, updates, and endless possibilities.
Contact an agent
Home facts
- Year built:1971
- Listing ID #:6947430
- Updated:January 10, 2026 at 11:21 AM
Rooms and interior
- Bedrooms:4
- Total bathrooms:3
- Full bathrooms:3
- Living area:2,829 sq. ft.
Heating and cooling
- Cooling:Ceiling Fan(s)
- Heating:Electric
Structure and exterior
- Year built:1971
- Building area:2,829 sq. ft.
- Lot area:0.81 Acres
Schools
- High school:Greenway High School
- Middle school:Desert Foothills Middle School
- Elementary school:Sunburst School
Utilities
- Water:City Water
Finances and disclosures
- Price:$815,000
- Price per sq. ft.:$288.09
- Tax amount:$3,055
New listings near 4410 W Port Au Prince Lane
- New
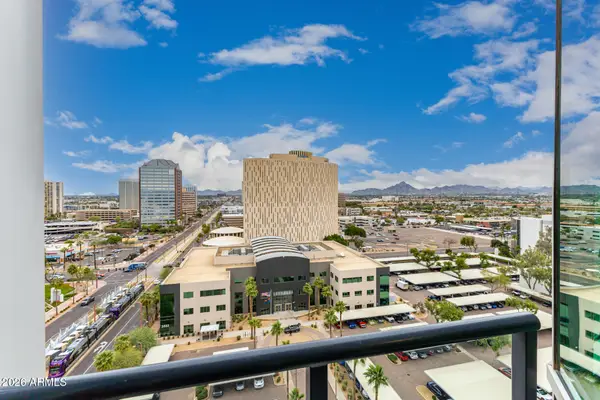 $359,999Active1 beds 1 baths734 sq. ft.
$359,999Active1 beds 1 baths734 sq. ft.1 E Lexington Avenue #1107, Phoenix, AZ 85012
MLS# 6966423Listed by: EXIT REALTY LIVING LEGACY - New
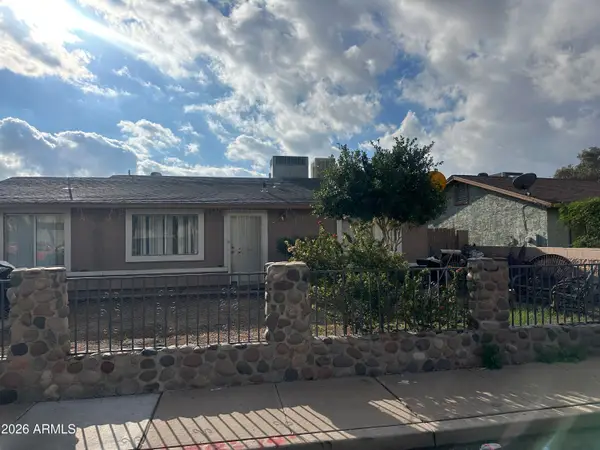 $345,000Active3 beds 2 baths792 sq. ft.
$345,000Active3 beds 2 baths792 sq. ft.6937 W Roosevelt Street, Phoenix, AZ 85043
MLS# 6966431Listed by: BEST HOMES REAL ESTATE - New
 $179,990Active2 beds 1 baths924 sq. ft.
$179,990Active2 beds 1 baths924 sq. ft.5205 N 42nd Parkway, Phoenix, AZ 85019
MLS# 6966364Listed by: WEST USA REALTY - New
 $340,000Active1 beds 1 baths761 sq. ft.
$340,000Active1 beds 1 baths761 sq. ft.100 E Fillmore Street #117, Phoenix, AZ 85004
MLS# 6966367Listed by: REALTY ONE GROUP - New
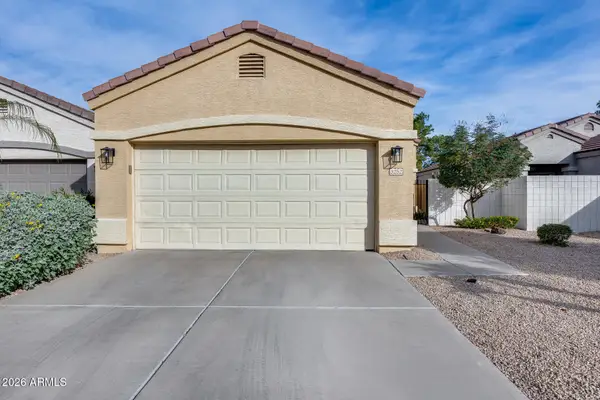 $415,000Active2 beds 2 baths1,198 sq. ft.
$415,000Active2 beds 2 baths1,198 sq. ft.3252 E Fremont Road, Phoenix, AZ 85042
MLS# 6966370Listed by: MY HOME GROUP REAL ESTATE - New
 $187,000Active3 beds 1 baths1,005 sq. ft.
$187,000Active3 beds 1 baths1,005 sq. ft.4002 W Palomino Road, Phoenix, AZ 85019
MLS# 6966373Listed by: FATHOM REALTY ELITE - New
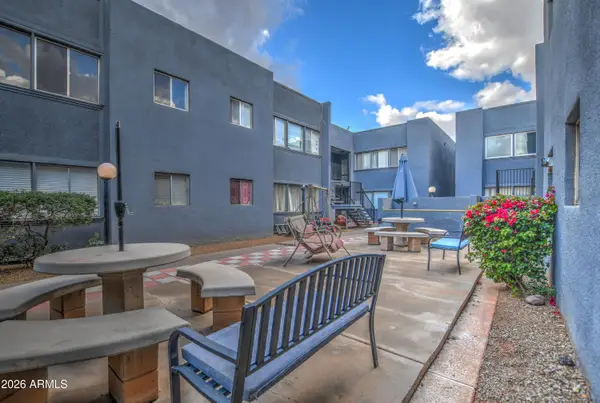 $200,000Active1 beds 1 baths829 sq. ft.
$200,000Active1 beds 1 baths829 sq. ft.1808 N 32nd Street #209, Phoenix, AZ 85008
MLS# 6966378Listed by: REALTY ONE GROUP - New
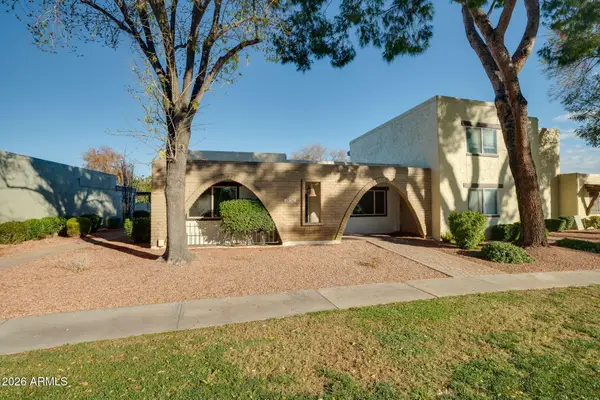 $349,900Active2 beds 2 baths1,371 sq. ft.
$349,900Active2 beds 2 baths1,371 sq. ft.1836 W Stella Lane, Phoenix, AZ 85015
MLS# 6966386Listed by: RHP REAL ESTATE - New
 $455,000Active2 beds 2 baths1,888 sq. ft.
$455,000Active2 beds 2 baths1,888 sq. ft.2425 W Bronco Butte Trail #1040, Phoenix, AZ 85085
MLS# 6966399Listed by: REVINRE - Open Sat, 12 to 3pmNew
 $770,000Active3 beds 2 baths1,962 sq. ft.
$770,000Active3 beds 2 baths1,962 sq. ft.4602 E Swilling Road, Phoenix, AZ 85050
MLS# 6966343Listed by: REAL BROKER
