4416 E Whitney Lane, Phoenix, AZ 85032
Local realty services provided by:ERA Brokers Consolidated
4416 E Whitney Lane,Phoenix, AZ 85032
$849,000
- 4 Beds
- 3 Baths
- 2,486 sq. ft.
- Single family
- Active
Listed by:jon mark estes
Office:retsy
MLS#:6933952
Source:ARMLS
Price summary
- Price:$849,000
- Price per sq. ft.:$341.51
About this home
This completely reimagined home has been rebuilt with care, intention, and quality in every detail. Taken down to the studs in 2023, it was never remodeled for resale but thoughtfully redesigned for a family. While plans changed, the quality craftsmanship remains and is felt the moment you step inside.
You're greeted with soaring vaulted ceilings and a beautiful staircase that sets the tone for the rest of the home. The layout flows seamlessly with both formal and casual living spaces that surround a stunning designer kitchen worthy of a luxury showcase. Every element has been refreshed including all new drywall, paint, flooring, canned lighting, and upgraded electrical throughout. Each bathroom has been completely redone with new tile, vanities, tubs, and fixtures, creating a clean modern feel that's ready for everyday living.
Downstairs offers a flexible bedroom or home office along with a full guest bath. Upstairs, the remaining bedrooms are thoughtfully positioned with the kids' rooms down the hall from the primary suite, giving everyone their own space and privacy. The primary suite also features its own private upstairs patio, creating a peaceful retreat to start or end your day.
Outside, a charming patio opens up to a lush backyard perfect for weekend gatherings, playing fetch with the dog, or just relaxing in the Arizona sun.
Located in one of the most desirable neighborhoods in North Phoenix, you're just a short walk or bike ride to the new PV Mall development filled with shopping, dining, and entertainment. With top schools nearby and every detail already perfected, this home is ready for a new family to plant their roots and make it their own forever.
Contact an agent
Home facts
- Year built:1988
- Listing ID #:6933952
- Updated:October 16, 2025 at 10:14 AM
Rooms and interior
- Bedrooms:4
- Total bathrooms:3
- Full bathrooms:3
- Living area:2,486 sq. ft.
Heating and cooling
- Heating:Natural Gas
Structure and exterior
- Year built:1988
- Building area:2,486 sq. ft.
- Lot area:0.21 Acres
Schools
- High school:Paradise Valley High School
- Middle school:Sunrise Middle School
- Elementary school:Whispering Wind Academy
Utilities
- Water:City Water
Finances and disclosures
- Price:$849,000
- Price per sq. ft.:$341.51
- Tax amount:$2,508
New listings near 4416 E Whitney Lane
- New
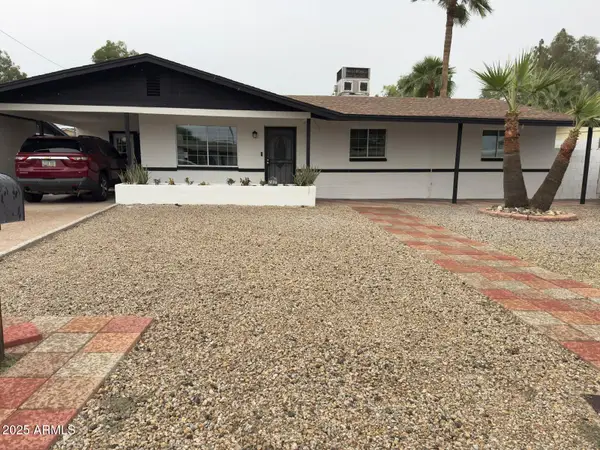 $429,900Active3 beds 2 baths1,764 sq. ft.
$429,900Active3 beds 2 baths1,764 sq. ft.7017 N 33rd Avenue, Phoenix, AZ 85051
MLS# 6934138Listed by: HOMESMART - New
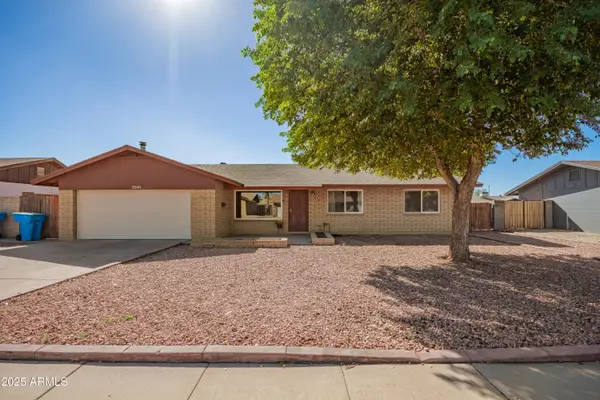 $389,000Active3 beds 2 baths1,584 sq. ft.
$389,000Active3 beds 2 baths1,584 sq. ft.3341 W Pershing Avenue, Phoenix, AZ 85029
MLS# 6934109Listed by: OPEN HOUSE REALTY - New
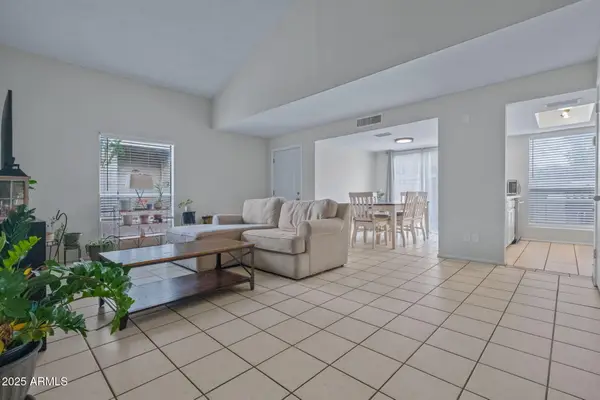 $279,000Active2 beds 2 baths1,127 sq. ft.
$279,000Active2 beds 2 baths1,127 sq. ft.15407 N 2nd Street, Phoenix, AZ 85022
MLS# 6934110Listed by: REALTY ONE GROUP - Open Thu, 1 to 5pmNew
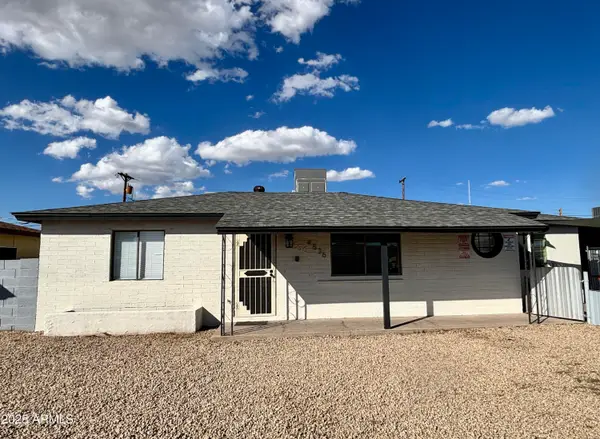 $375,000Active4 beds 2 baths1,173 sq. ft.
$375,000Active4 beds 2 baths1,173 sq. ft.4536 W Fairmount Avenue, Phoenix, AZ 85031
MLS# 6934055Listed by: KELLER WILLIAMS, PROFESSIONAL PARTNERS - New
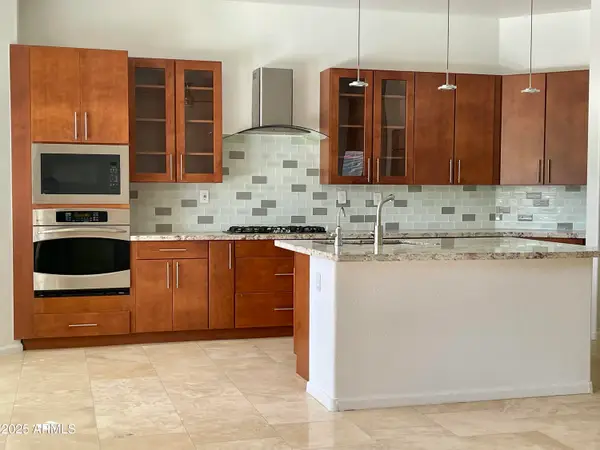 $874,990Active4 beds 3 baths2,582 sq. ft.
$874,990Active4 beds 3 baths2,582 sq. ft.26804 N 45th Place, Cave Creek, AZ 85331
MLS# 6934030Listed by: CONFLUX - New
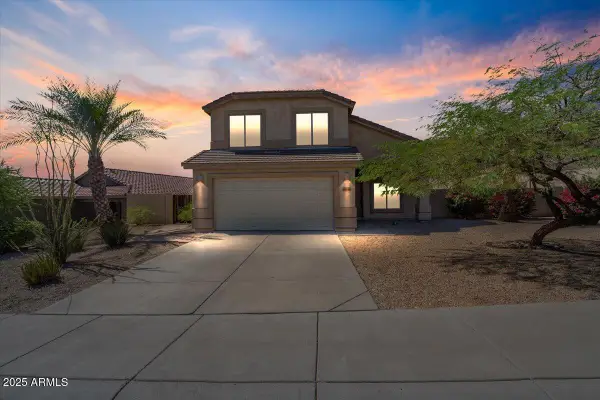 $575,000Active4 beds 3 baths2,181 sq. ft.
$575,000Active4 beds 3 baths2,181 sq. ft.15846 S 17th Lane, Phoenix, AZ 85045
MLS# 6933958Listed by: HOMESMART - Open Sat, 11am to 2pmNew
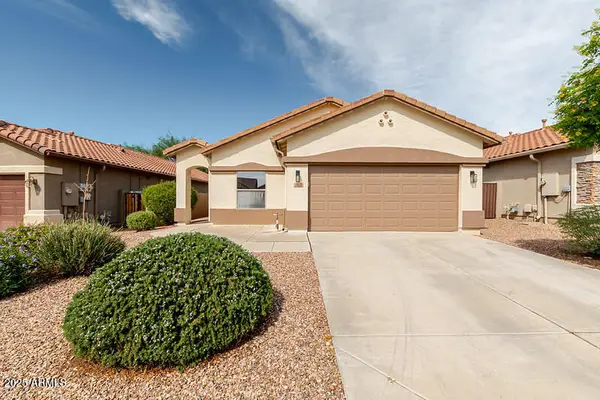 $440,000Active3 beds 2 baths1,625 sq. ft.
$440,000Active3 beds 2 baths1,625 sq. ft.4542 W Stoneman Drive, Phoenix, AZ 85086
MLS# 6933972Listed by: COLDWELL BANKER NORTHLAND - New
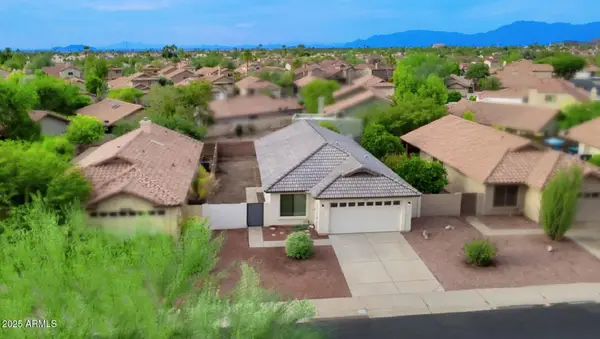 $460,000Active3 beds 2 baths1,255 sq. ft.
$460,000Active3 beds 2 baths1,255 sq. ft.3925 E Graythorn Street, Phoenix, AZ 85044
MLS# 6933976Listed by: RE/MAX EXCALIBUR - New
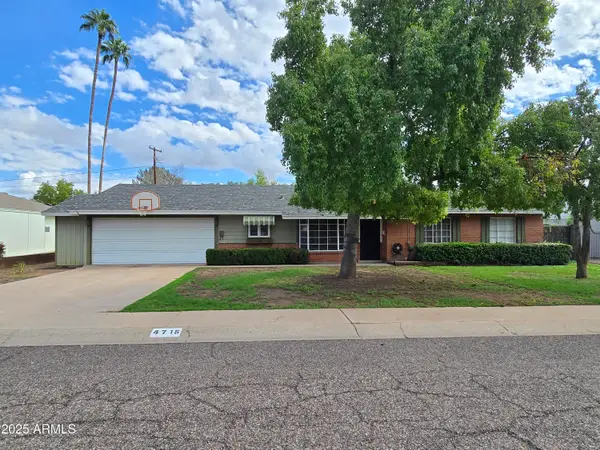 $995,000Active3 beds 2 baths2,051 sq. ft.
$995,000Active3 beds 2 baths2,051 sq. ft.4715 N 35th Way, Phoenix, AZ 85018
MLS# 6933981Listed by: RETSY
