4514 N 35th Place, Phoenix, AZ 85018
Local realty services provided by:ERA Brokers Consolidated
4514 N 35th Place,Phoenix, AZ 85018
$1,950,000
- 4 Beds
- 5 Baths
- 3,867 sq. ft.
- Single family
- Active
Listed by: amy peterson
Office: exp realty
MLS#:6935895
Source:ARMLS
Price summary
- Price:$1,950,000
- Price per sq. ft.:$504.27
About this home
Welcome to this perfectly located and beautifully upgraded luxury Phoenix home. Featuring 4 bedrooms and 5 bathrooms (3 full, 2 half), this home is designed for both elegance and everyday living. Ideally situated within walking distance to La Grande Orange and Postino's, just a bike ride to Kachina Park, and only 10 minutes from Old Town Scottsdale: you'll love being in the heart of it all while still enjoying privacy, space, and NO HOA.
Step inside to a bright, open floor plan with vaulted ceilings, wood and tile flooring, surround sound, and designer lighting that adds warmth and sophistication throughout. The main living area features a cozy gas fireplace and large windows with a clear view of your backyard oasis, while the formal dining space is perfect for memorable gatherings with family and friends.
The chef's kitchen is both functional and stunning, boasting quartz countertops, white cabinetry, a classic subway tile backsplash, walk-in pantry, and top-of-the-line Thermador appliances. A skylight fills the room with natural light, while the custom island with seating and charming breakfast nook make this the true heart of the home.
On the main level, you'll find not one but two primary-style suites. The true owner's suite feels like a private retreat, complete with its own fireplace, patio access, dual vanities, makeup area, jetted tub, and spacious walk-in closet. The second downstairs suite with a full bath offers flexibility for guests, multi-gen living, or a home office setup. Also on the main level: a large secondary family room, perfect for movie nights or a game room plus a spacious laundry room with extra storage.
Upstairs, you'll find two additional bedrooms, a full bath, and built-in desks, creating an ideal setup for work, study, or creative projects. A loft area adds bonus versatility, perfect as a media room, play space, or cozy reading nook.
Step out back to your resort-style oasis, featuring a large lagoon-style heated pool surrounded by a complete outdoor entertaining area with a covered patio, built-in BBQ, outdoor shower, dedicated pool bathroom, gazebo, and RV gate. Mature landscaping and multiple seating zones make this backyard the ultimate space for hosting or relaxing in peace.
From its thoughtful layout and high-end finishes to its unbeatable central location and zero HOA, this home truly has it all: luxury, lifestyle, and location... all in one extraordinary Phoenix address.
Contact an agent
Home facts
- Year built:2008
- Listing ID #:6935895
- Updated:December 20, 2025 at 04:33 PM
Rooms and interior
- Bedrooms:4
- Total bathrooms:5
- Full bathrooms:4
- Half bathrooms:1
- Living area:3,867 sq. ft.
Heating and cooling
- Cooling:Ceiling Fan(s)
- Heating:Electric
Structure and exterior
- Year built:2008
- Building area:3,867 sq. ft.
- Lot area:0.21 Acres
Schools
- High school:Camelback High School
- Middle school:Biltmore Preparatory Academy
- Elementary school:Biltmore Preparatory Academy
Utilities
- Water:City Water
Finances and disclosures
- Price:$1,950,000
- Price per sq. ft.:$504.27
- Tax amount:$9,933 (2024)
New listings near 4514 N 35th Place
- New
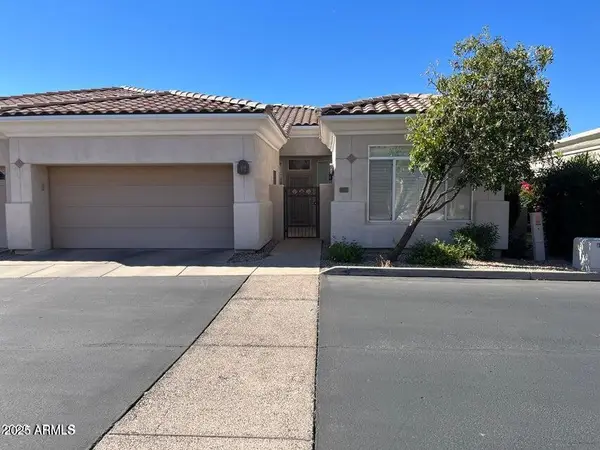 $555,000Active3 beds 2 baths1,658 sq. ft.
$555,000Active3 beds 2 baths1,658 sq. ft.1747 E Northern Avenue #125, Phoenix, AZ 85020
MLS# 6959876Listed by: HOMESMART - New
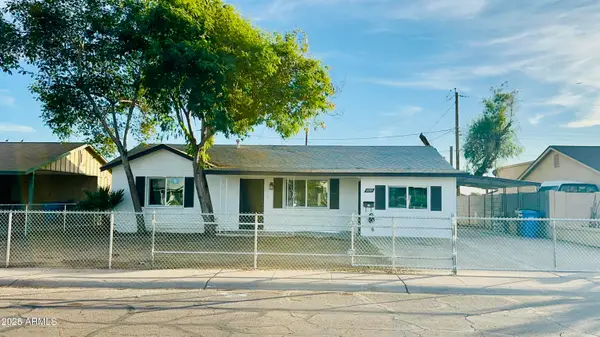 $349,900Active4 beds 2 baths1,609 sq. ft.
$349,900Active4 beds 2 baths1,609 sq. ft.4107 W Virginia Avenue, Phoenix, AZ 85009
MLS# 6959850Listed by: MY HOME GROUP REAL ESTATE - New
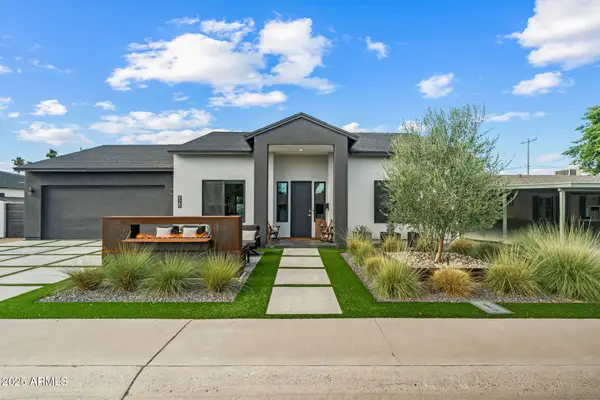 $1,099,000Active4 beds 4 baths2,303 sq. ft.
$1,099,000Active4 beds 4 baths2,303 sq. ft.928 E Berridge Lane, Phoenix, AZ 85014
MLS# 6959847Listed by: MCG REALTY 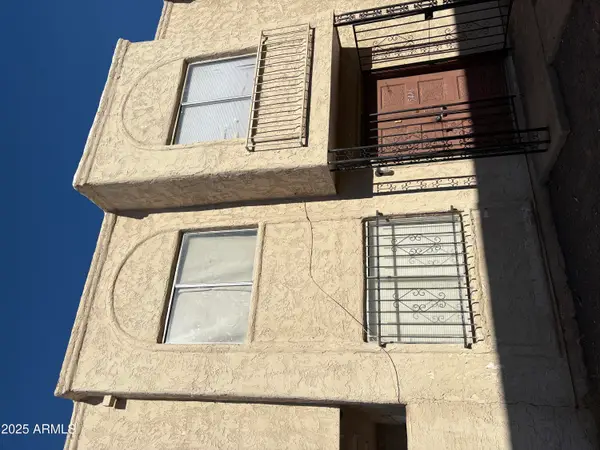 $125,000Pending3 beds 1 baths972 sq. ft.
$125,000Pending3 beds 1 baths972 sq. ft.5426 W Lynwood Street, Phoenix, AZ 85043
MLS# 6959816Listed by: HOMESMART- New
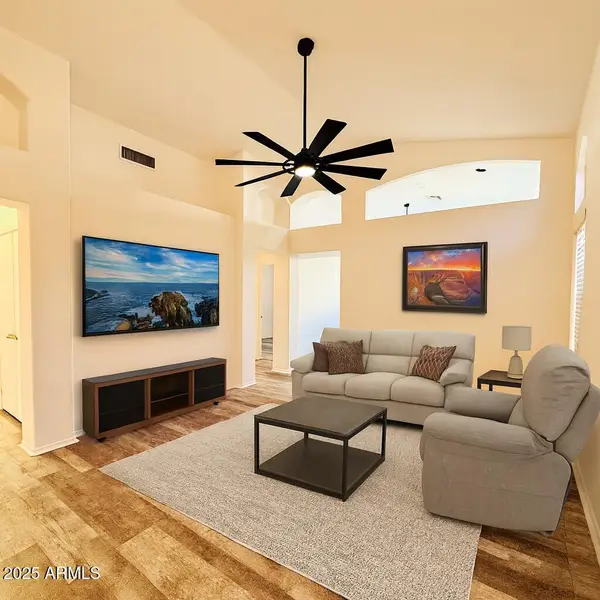 $350,000Active1 beds 2 baths1,091 sq. ft.
$350,000Active1 beds 2 baths1,091 sq. ft.4918 W Behrend Drive, Glendale, AZ 85308
MLS# 6959743Listed by: REALTY ONE GROUP - Open Sat, 11am to 2pmNew
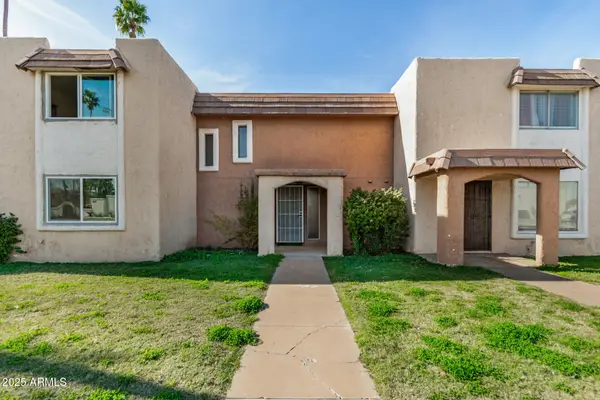 $199,999Active2 beds 2 baths1,248 sq. ft.
$199,999Active2 beds 2 baths1,248 sq. ft.7126 N 19th Avenue #169, Phoenix, AZ 85021
MLS# 6959768Listed by: BEST HOMES REAL ESTATE - New
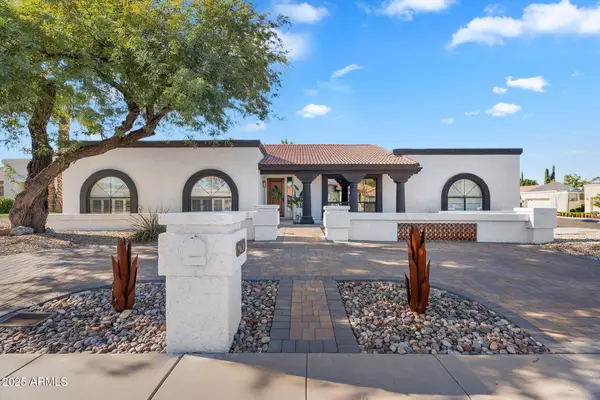 $974,999Active4 beds 2 baths2,295 sq. ft.
$974,999Active4 beds 2 baths2,295 sq. ft.9626 N 27th Street, Phoenix, AZ 85028
MLS# 6959772Listed by: LONDON PIERCE REAL ESTATE - New
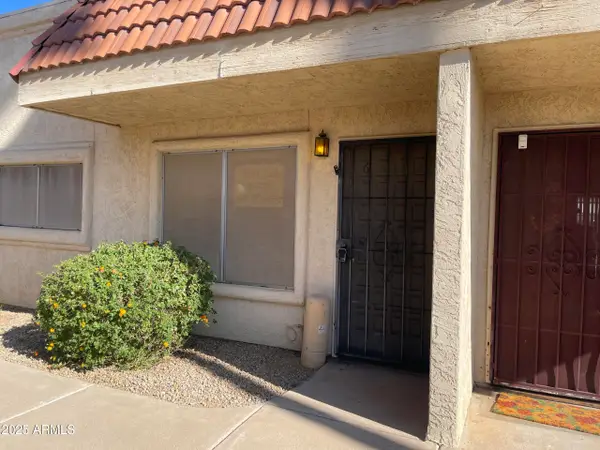 $124,900Active1 beds 1 baths672 sq. ft.
$124,900Active1 beds 1 baths672 sq. ft.17227 N 16th Drive #6, Phoenix, AZ 85023
MLS# 6959796Listed by: LISTED SIMPLY - New
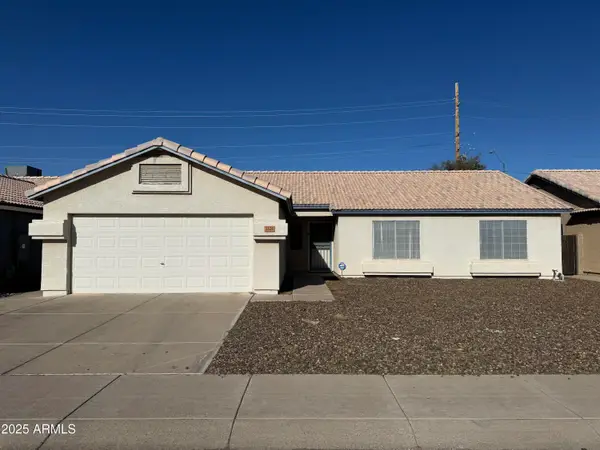 $415,000Active3 beds 2 baths1,640 sq. ft.
$415,000Active3 beds 2 baths1,640 sq. ft.3320 W Melinda Lane, Phoenix, AZ 85027
MLS# 6959803Listed by: KELLER WILLIAMS REALTY SONORAN LIVING 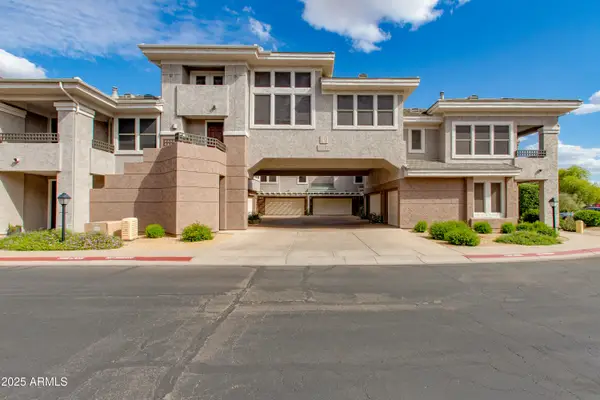 $574,900Pending2 beds 2 baths1,243 sq. ft.
$574,900Pending2 beds 2 baths1,243 sq. ft.15221 N Clubgate Drive #2132, Scottsdale, AZ 85254
MLS# 6959757Listed by: THE BROKERY
