4520 E Lone Cactus Drive, Phoenix, AZ 85050
Local realty services provided by:ERA Four Feathers Realty, L.C.
4520 E Lone Cactus Drive,Phoenix, AZ 85050
$630,000
- 3 Beds
- 2 Baths
- - sq. ft.
- Single family
- Sold
Listed by: alexandria brescia, krzysztof okolita480-213-8183
Office: real broker
MLS#:6947693
Source:ARMLS
Sorry, we are unable to map this address
Price summary
- Price:$630,000
About this home
COMPLETELY REMODELED and ready for its new owners! Brand new HVAC 2025, Water Heater 2022, Saltwater System added to the pool in 2025, Roof replaced in 2019 per prior insurance records! Your backyard dreams come to life in this resort-style retreat, featuring a recently upgraded heated saltwater pool, lush landscaping, and no two-story homes directly across the street or beside the property, offering a private and open feel!
Set on one of the largest lots in the neighborhood, this corner property offers a true sense of space and tranquility, perfect for relaxing or entertaining year-round.
Inside, discover a fully remodeled single-level home where every detail has been carefully curated. The open-concept layout showcases beautiful wood flooring, a designer Arcadia-inspired kitchen, and thoughtful finishes throughout.
Located in the heart of Desert Ridge, you're minutes from premier shopping, dining, golf, and convenient freeway access to both the 101 and 51.
Contact an agent
Home facts
- Year built:1997
- Listing ID #:6947693
- Updated:January 04, 2026 at 07:21 AM
Rooms and interior
- Bedrooms:3
- Total bathrooms:2
- Full bathrooms:2
Heating and cooling
- Cooling:Ceiling Fan(s)
- Heating:Natural Gas
Structure and exterior
- Year built:1997
Schools
- High school:Pinnacle High School
- Middle school:Explorer Middle School
- Elementary school:Desert Trails Elementary School
Utilities
- Water:City Water
Finances and disclosures
- Price:$630,000
- Tax amount:$2,470
New listings near 4520 E Lone Cactus Drive
- New
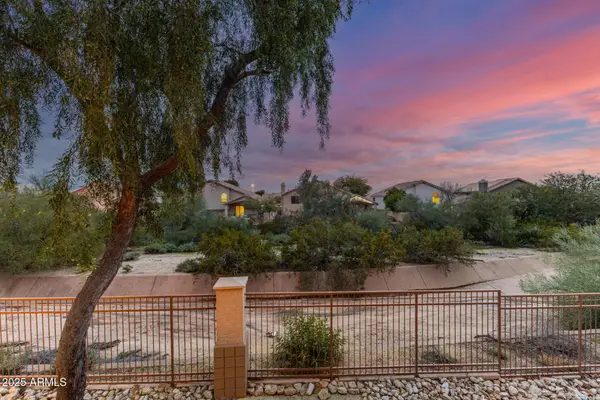 $279,000Active1 beds 1 baths742 sq. ft.
$279,000Active1 beds 1 baths742 sq. ft.29606 N Tatum Boulevard #245, Cave Creek, AZ 85331
MLS# 6963245Listed by: EXP REALTY - New
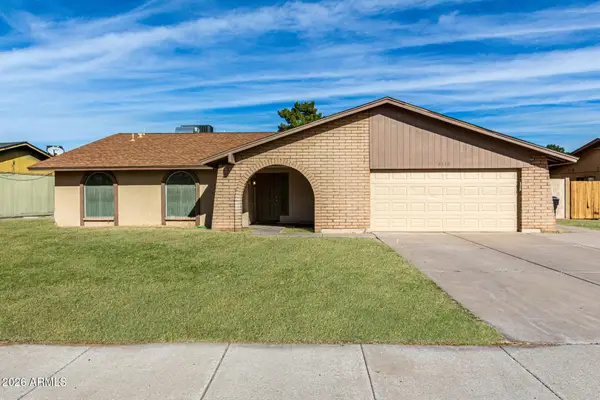 $450,000Active3 beds 2 baths1,768 sq. ft.
$450,000Active3 beds 2 baths1,768 sq. ft.2540 W Roveen Avenue, Phoenix, AZ 85029
MLS# 6963242Listed by: WEST USA REALTY - New
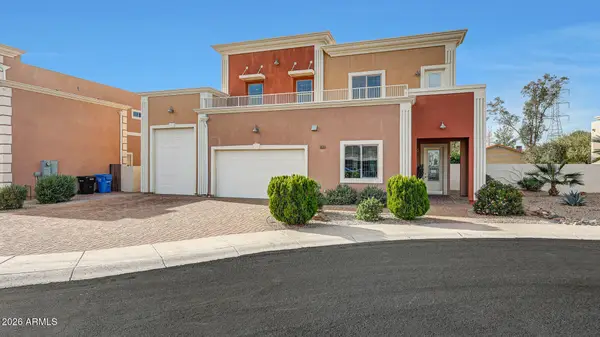 $700,000Active3 beds 3 baths3,653 sq. ft.
$700,000Active3 beds 3 baths3,653 sq. ft.24514 N 44th Lane, Glendale, AZ 85310
MLS# 6963234Listed by: HIGHLAND REAL ESTATE - New
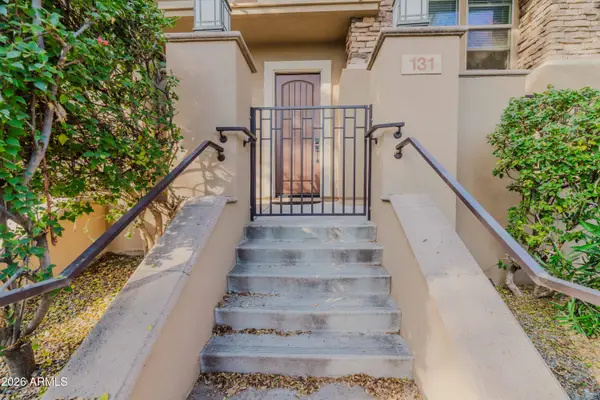 $509,000Active2 beds 2 baths1,070 sq. ft.
$509,000Active2 beds 2 baths1,070 sq. ft.5550 N 16th Street #131, Phoenix, AZ 85016
MLS# 6963229Listed by: LUXE REALTY - New
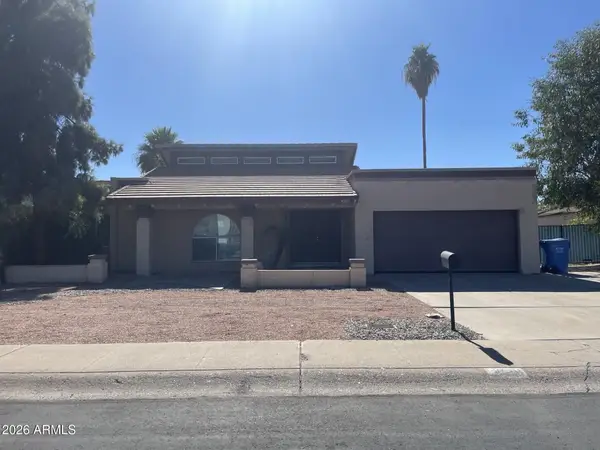 $399,000Active3 beds 2 baths1,895 sq. ft.
$399,000Active3 beds 2 baths1,895 sq. ft.4001 W Thunderbird Road, Phoenix, AZ 85053
MLS# 6963198Listed by: AMERICAN REALTY BROKERS - New
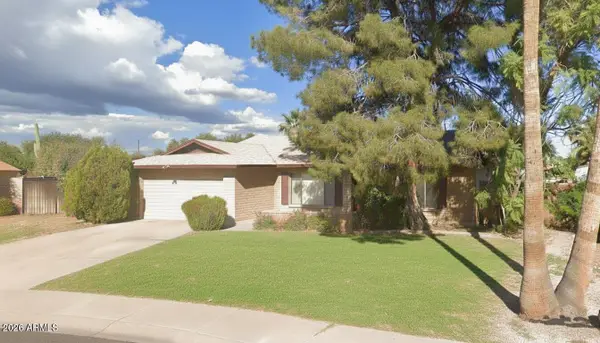 $675,000Active3 beds 2 baths1,750 sq. ft.
$675,000Active3 beds 2 baths1,750 sq. ft.4808 E Evans Drive, Scottsdale, AZ 85254
MLS# 6963219Listed by: RUSS LYON SOTHEBY'S INTERNATIONAL REALTY 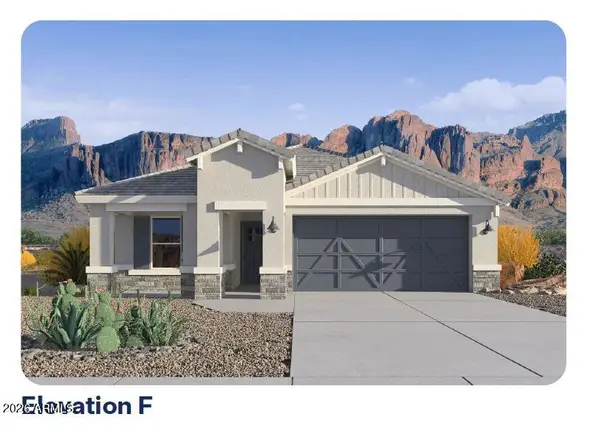 $740,970Pending5 beds 3 baths2,096 sq. ft.
$740,970Pending5 beds 3 baths2,096 sq. ft.2563 E Villa Linda Drive, Phoenix, AZ 85024
MLS# 6963171Listed by: DRH PROPERTIES INC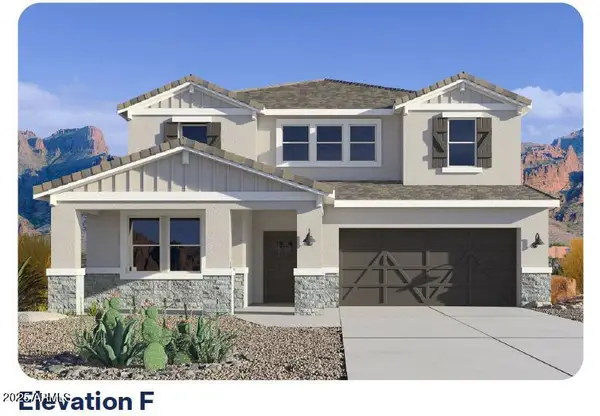 $961,175Pending5 beds 4 baths3,486 sq. ft.
$961,175Pending5 beds 4 baths3,486 sq. ft.2445 E Villa Linda Drive, Phoenix, AZ 85024
MLS# 6963173Listed by: DRH PROPERTIES INC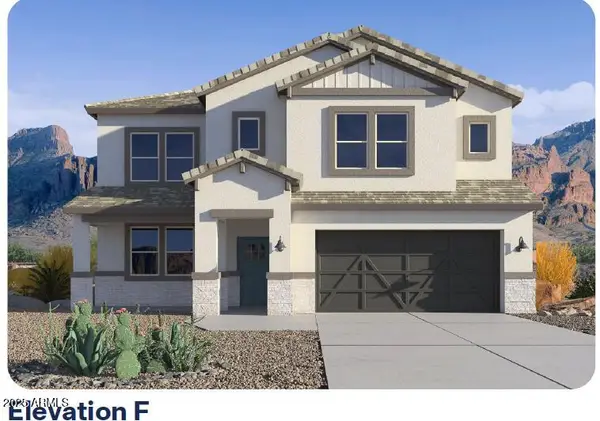 $889,000Pending4 beds 4 baths3,222 sq. ft.
$889,000Pending4 beds 4 baths3,222 sq. ft.24521 N 24th Way, Phoenix, AZ 85024
MLS# 6963175Listed by: DRH PROPERTIES INC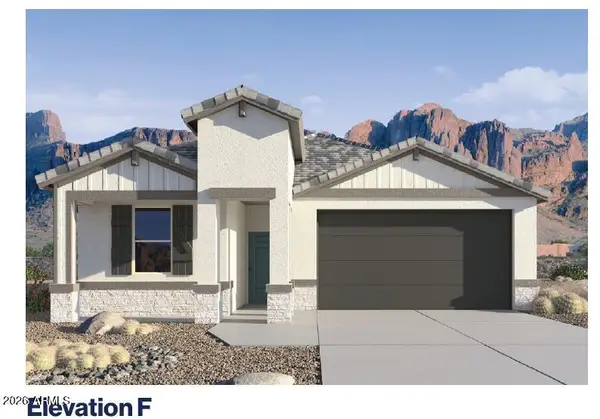 $659,990Pending4 beds 2 baths1,778 sq. ft.
$659,990Pending4 beds 2 baths1,778 sq. ft.24833 N 26th Street, Phoenix, AZ 85024
MLS# 6963178Listed by: DRH PROPERTIES INC
