4526 E Heatherbrae Drive, Phoenix, AZ 85018
Local realty services provided by:ERA Four Feathers Realty, L.C.
4526 E Heatherbrae Drive,Phoenix, AZ 85018
$1,195,000
- 3 Beds
- 2 Baths
- 2,114 sq. ft.
- Single family
- Active
Listed by: jason glimcher
Office: compass
MLS#:6932920
Source:ARMLS
Price summary
- Price:$1,195,000
- Price per sq. ft.:$565.28
About this home
Looking to live in trendy, lush, upscale Arcadia? This home has everything - location; charm, newly remodeled in walking & biking distance to some of the best of area attractions and local eateries in Phoenix & Scottsdale; Little O's Market, O.H.S.O, The Henry, Steak 44, Buck & Rider, La Grande Orange, Postino, Chelsea's Kitchen, North Italia, & Global Ambassador Hotel to name a few. If shopping small boutiques, picking up dinner at AJ's Fine Foods, playing tennis or yoga at Camelback Village or hiking Camelback Mountain are part of your Arizona lifestyle; you don't want to miss this! This mid century home was meticulously renovated in 2021 with an open floor plan originally built 1953. Home flows seamless from living room, kitchen, dining, family room & is ready to entertain! Engineered wood floors throughout most of the living area giving it a warm, contemporary feel to the space. The separate primary suite is your own private oasis; it includes a walk-in closet, soaking tub, double sinks and separate shower. Lots of natural light from the windows and skylights with a private backyard for relaxing. Ready and waiting for someone to make it their home.
Contact an agent
Home facts
- Year built:2021
- Listing ID #:6932920
- Updated:December 17, 2025 at 08:04 PM
Rooms and interior
- Bedrooms:3
- Total bathrooms:2
- Full bathrooms:2
- Living area:2,114 sq. ft.
Heating and cooling
- Cooling:Ceiling Fan(s), ENERGY STAR Qualified Equipment, Programmable Thermostat
- Heating:Electric
Structure and exterior
- Year built:2021
- Building area:2,114 sq. ft.
- Lot area:0.14 Acres
Schools
- High school:Arcadia High School
- Middle school:Ingleside Middle School
- Elementary school:Hopi Elementary School
Utilities
- Water:City Water
- Sewer:Sewer in & Connected
Finances and disclosures
- Price:$1,195,000
- Price per sq. ft.:$565.28
- Tax amount:$2,788 (2024)
New listings near 4526 E Heatherbrae Drive
- New
 $559,000Active2 beds 3 baths1,455 sq. ft.
$559,000Active2 beds 3 baths1,455 sq. ft.10 W Georgia Avenue #6, Phoenix, AZ 85013
MLS# 6959273Listed by: THE BROKERY - New
 $199,900Active2 beds 1 baths894 sq. ft.
$199,900Active2 beds 1 baths894 sq. ft.16240 N 21st Street, Phoenix, AZ 85022
MLS# 6959235Listed by: FATHOM REALTY ELITE - New
 $624,900Active2 beds 2 baths1,185 sq. ft.
$624,900Active2 beds 2 baths1,185 sq. ft.6216 N 30th Place, Phoenix, AZ 85016
MLS# 6959199Listed by: APEX RESIDENTIAL - New
 $275,000Active2 beds 2 baths1,234 sq. ft.
$275,000Active2 beds 2 baths1,234 sq. ft.2718 W Desert Cove Avenue, Phoenix, AZ 85029
MLS# 6959201Listed by: MY HOME GROUP REAL ESTATE - New
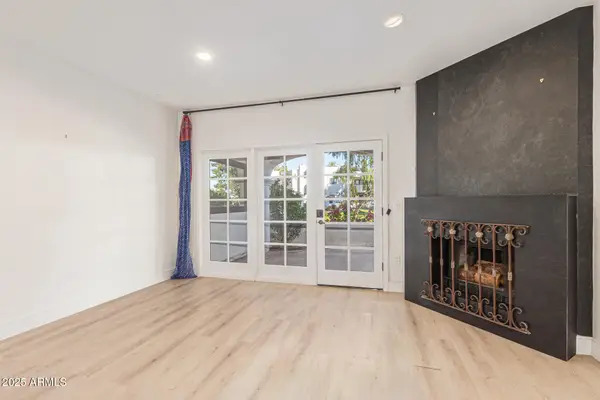 $575,000Active2 beds 2 baths1,185 sq. ft.
$575,000Active2 beds 2 baths1,185 sq. ft.6153 N 28th Place, Phoenix, AZ 85016
MLS# 6959202Listed by: HOMESMART - New
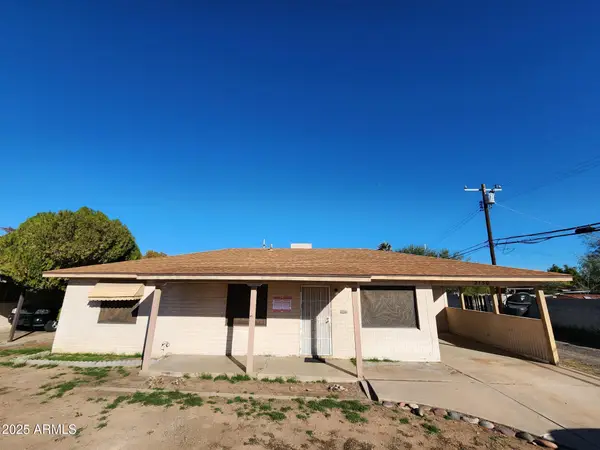 $290,000Active3 beds 2 baths1,330 sq. ft.
$290,000Active3 beds 2 baths1,330 sq. ft.2130 W Weldon Avenue, Phoenix, AZ 85015
MLS# 6959207Listed by: LISTED SIMPLY - New
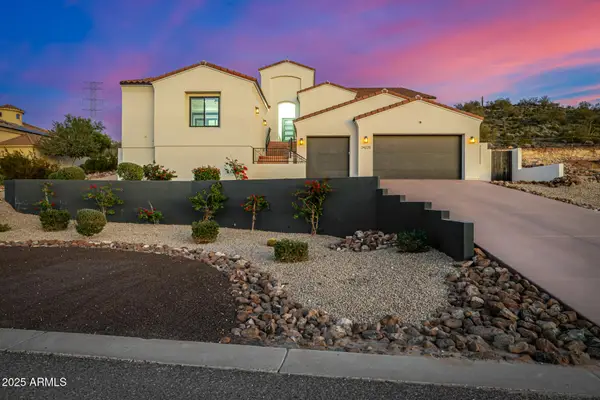 $1,749,000Active4 beds 5 baths3,270 sq. ft.
$1,749,000Active4 beds 5 baths3,270 sq. ft.24225 N 65th Avenue, Glendale, AZ 85310
MLS# 6959211Listed by: PRESTON PORTER REALTY INC - New
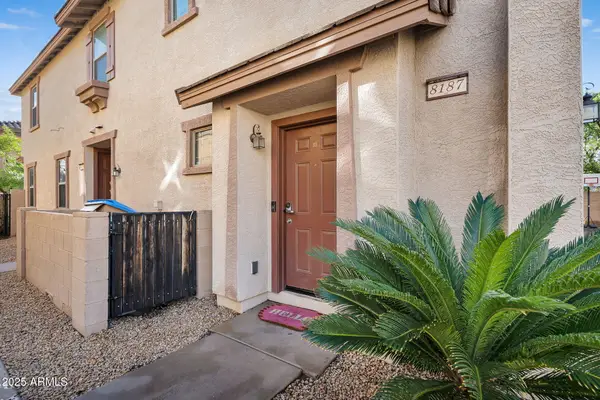 $270,000Active2 beds 2 baths1,227 sq. ft.
$270,000Active2 beds 2 baths1,227 sq. ft.8187 W Lynwood Street, Phoenix, AZ 85043
MLS# 6959226Listed by: EXP REALTY - New
 $365,000Active-- beds -- baths
$365,000Active-- beds -- baths1748 W Sherman Street, Phoenix, AZ 85007
MLS# 6959186Listed by: W AND PARTNERS, LLC - New
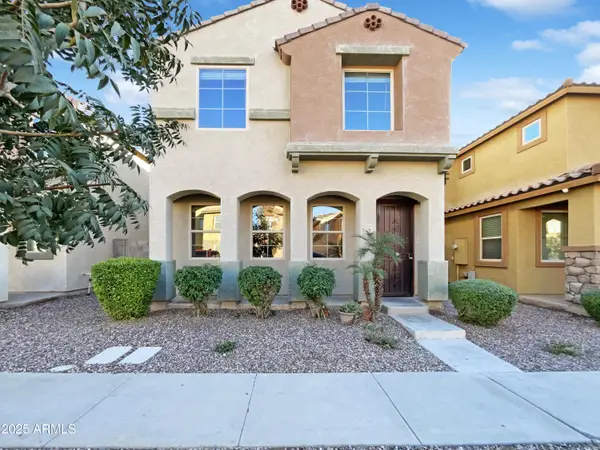 $330,000Active4 beds 3 baths1,934 sq. ft.
$330,000Active4 beds 3 baths1,934 sq. ft.7761 W Bonitos Drive, Phoenix, AZ 85035
MLS# 6959123Listed by: OPENDOOR BROKERAGE, LLC
