4527 N 12th Avenue, Phoenix, AZ 85013
Local realty services provided by:ERA Brokers Consolidated
Listed by:brian houle
Office:compass
MLS#:6845539
Source:ARMLS
Price summary
- Price:$549,888
About this home
Welcome to your dream home in the heart of the vibrant Melrose District! Nestled in the well-established Grandview neighborhood, this spacious 4-bedroom, 3-bathroom gem offers an impressive 1,978 square feet of living space, sitting on a generous 6,839 square foot lot. Step inside and be greeted by an inviting open floor plan, perfect for entertaining or relaxing. The open kitchen features a large butler's pantry and seamlessly flows into the living area, adorned with stylish luxury vinyl flooring and elegant tile in select areas. Community events & info at MyGrandview.org.
Step outside to your private oasis, where you'll find a maintenance-free backyard complete with artificial grass, pavers, and hardscaping—ideal for hosting gatherings or simply enjoying some quiet time outdoor Whether you're soaking in the hot tub under the stars or exploring the nearby walking & bike paths, this home offers endless opportunities for enjoyment.
Located just a block from the light rail, this home offers easy access to the best of urban living, including the nearby Grandview Canalscape Multi-use Trail. Whether you're exploring local shops and eateries or commuting to work, this prime location keeps you connected while providing a serene retreat to come home to. Don't miss your chance to own this fantastic property!
Contact an agent
Home facts
- Year built:1952
- Listing ID #:6845539
- Updated:August 23, 2025 at 09:09 AM
Rooms and interior
- Bedrooms:4
- Total bathrooms:3
- Full bathrooms:3
Heating and cooling
- Cooling:Ceiling Fan(s)
- Heating:Natural Gas
Structure and exterior
- Year built:1952
- Lot area:0.16 Acres
Schools
- High school:Central High School
- Middle school:Osborn Middle School
- Elementary school:Encanto School
Utilities
- Water:City Water
Finances and disclosures
- Price:$549,888
- Tax amount:$1,597
New listings near 4527 N 12th Avenue
- New
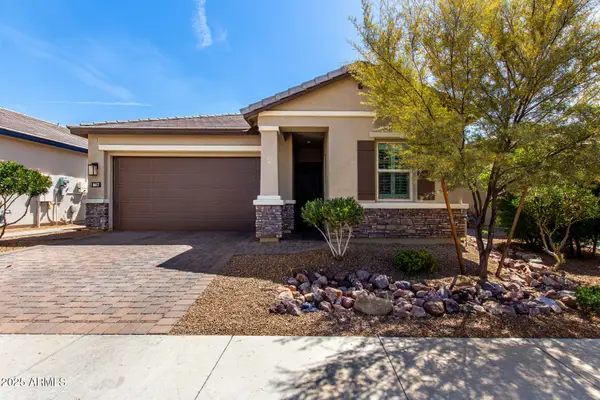 $825,000Active3 beds 2 baths1,789 sq. ft.
$825,000Active3 beds 2 baths1,789 sq. ft.6617 E Villa Rita Drive, Phoenix, AZ 85054
MLS# 6912406Listed by: UNIQUE LEGACY REALTY - New
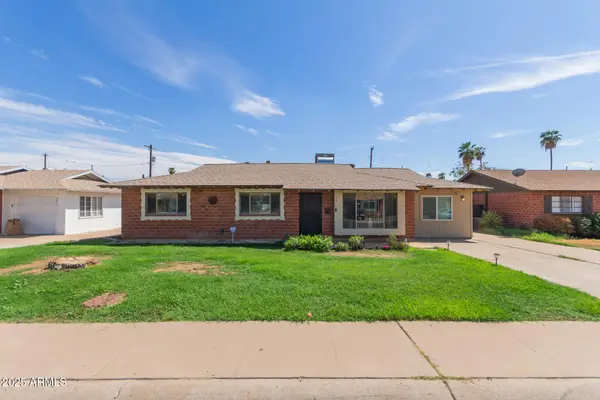 $424,000Active4 beds 3 baths1,528 sq. ft.
$424,000Active4 beds 3 baths1,528 sq. ft.3917 W Marlette Avenue, Phoenix, AZ 85019
MLS# 6912425Listed by: MILLY SELLS AZ - New
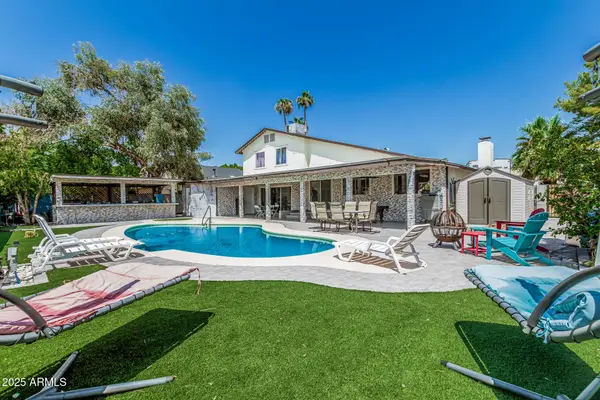 $630,000Active4 beds 3 baths2,246 sq. ft.
$630,000Active4 beds 3 baths2,246 sq. ft.3367 W Grandview Road, Phoenix, AZ 85053
MLS# 6912431Listed by: REDFIN CORPORATION - New
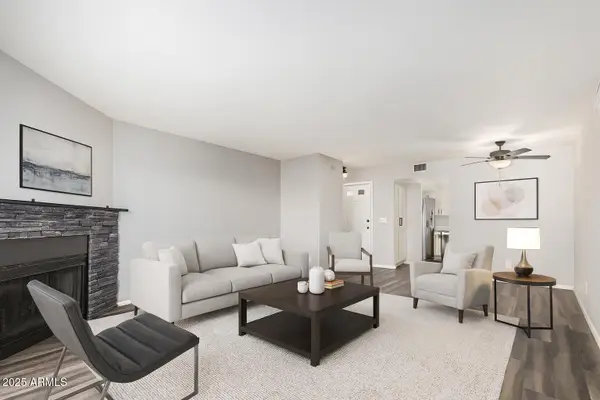 $210,000Active2 beds 2 baths946 sq. ft.
$210,000Active2 beds 2 baths946 sq. ft.15402 N 28th Street #124, Phoenix, AZ 85032
MLS# 6912433Listed by: EXP REALTY - New
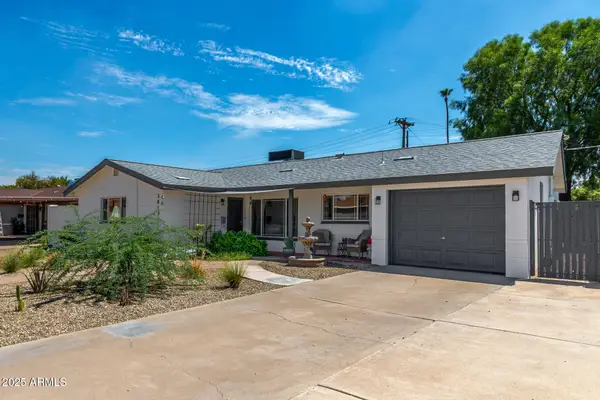 $595,000Active3 beds 2 baths1,741 sq. ft.
$595,000Active3 beds 2 baths1,741 sq. ft.3813 E Vernon Avenue, Phoenix, AZ 85008
MLS# 6912434Listed by: MY HOME GROUP REAL ESTATE - New
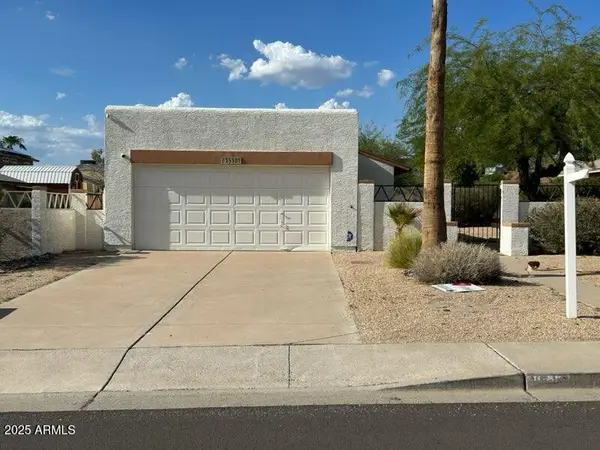 $2,100Active2 beds 2 baths900 sq. ft.
$2,100Active2 beds 2 baths900 sq. ft.1510 E Wescott Drive, Phoenix, AZ 85024
MLS# 6912435Listed by: KEY MANAGEMENT CO., INC. - New
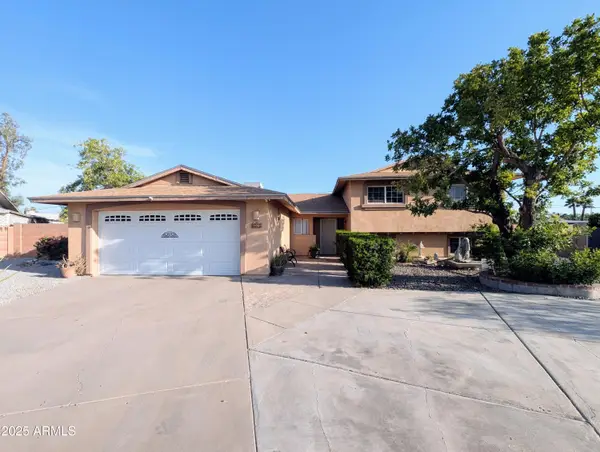 $424,980Active4 beds 3 baths2,312 sq. ft.
$424,980Active4 beds 3 baths2,312 sq. ft.4019 W San Miguel Avenue, Phoenix, AZ 85019
MLS# 6912437Listed by: WEST USA REALTY - New
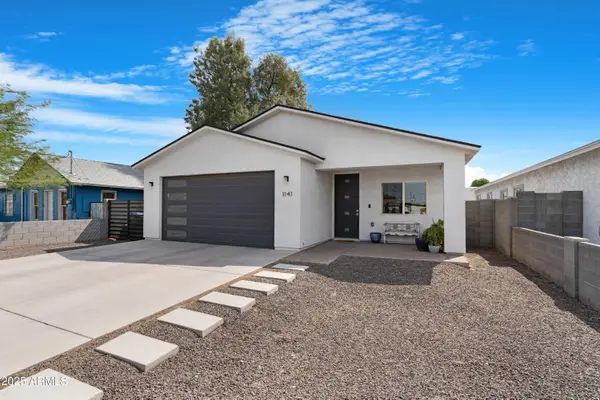 $450,000Active3 beds 2 baths1,734 sq. ft.
$450,000Active3 beds 2 baths1,734 sq. ft.1141 S 10th Street, Phoenix, AZ 85034
MLS# 6912438Listed by: HOMESMART SUCCESS - New
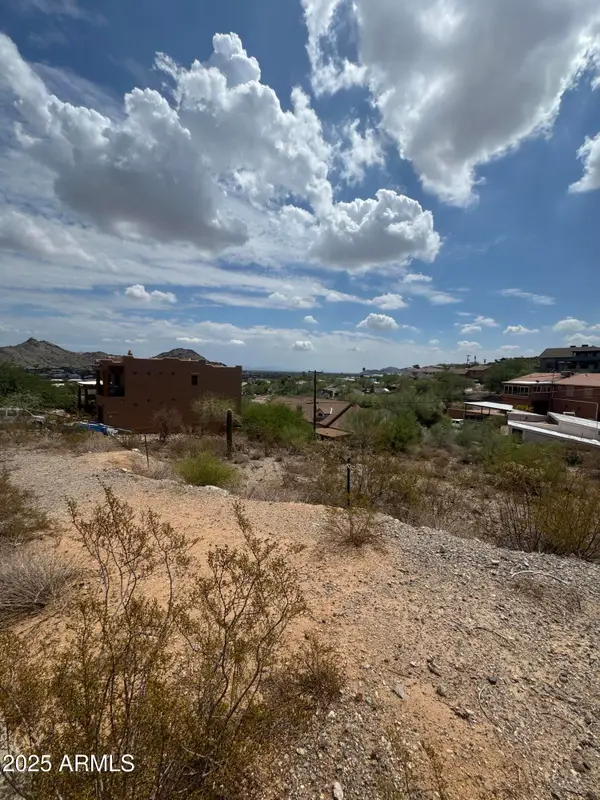 $160,000Active0.21 Acres
$160,000Active0.21 Acres1701 E Calle Santa Cruz Road #19, Phoenix, AZ 85022
MLS# 6912445Listed by: RUSS LYON SOTHEBY'S INTERNATIONAL REALTY - New
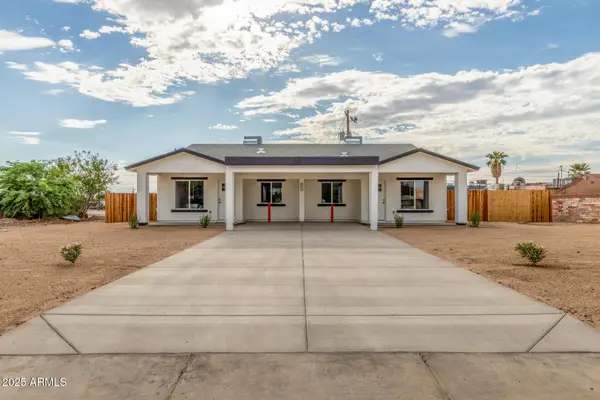 $650,000Active6 beds 4 baths2,240 sq. ft.
$650,000Active6 beds 4 baths2,240 sq. ft.1724 S 1st Street, Phoenix, AZ 85004
MLS# 6912451Listed by: EVERGREEN REALTY LLC
