4529 E Sharon Drive, Phoenix, AZ 85032
Local realty services provided by:ERA Four Feathers Realty, L.C.
Listed by: christine l kinchen, jennifer l hibbard
Office: twins & co. realty, llc.
MLS#:6945595
Source:ARMLS
Price summary
- Price:$649,900
- Price per sq. ft.:$442.71
About this home
Welcome to your new home in the sought-after Roadrunner Estates neighborhood, where timeless architecture meets fresh, modern living. This expertly-appointed home offers impressive interiors, energy-efficient upgrades, a cohesive aesthetic and exceptional craftsmanship. Located on 10,477 sq ft lot corner lot in a low-turnover neighborhood, the curb appeal is a 10/10 with an enduring desert ranch elevation defined by soft, white-washed slump block construction, rich wood accents, cozy front courtyard and mature, desert-adapted landscape.
The $150,000 renovation has elevated the home inside and out, with carefully selected finishes and a professionally designed pool + landscape that creates a true retreat. With timeless design and enduring materials, this treasured home offers comfort and craftsmanship. The fresh remodel brings luxe finishes and modern appeal with a very comfortable floorplan, with defined, yet flexible living spaces. Sleek wood-look laminate floors create a bright, cohesive flow throughout the home. The living spaces are a haven of style and comfort.
The thoughtfully remodeled kitchen is both a social hub and a visual anchor, creating amazing space to prep and enjoy meals. A generous breakfast bar and adjacent formal dining room invite connection and gathering. Top tier finishes include classic white cabinetry, durable black granite counters, subway tile backsplash and stainless steel appliance package.. The kitchen is both beautifully functional and efficient, with direct access to the living spaces.
Enjoy the comfort of 3 bedrooms, each thoughtfully designed for relaxation and privacy. The primary suite overlooks the rear yard and features a walk-in closet. Both bathrooms have been stylishly remodeled. The primary bath has been customized with a spa-inspired, marble herringbone tiled shower with built-in beauty bench + niche that pairs nicely with the encaustic-look tile flooring. The hall bath mirrors the overall design aesthetic of the home with modern tiled shower and timeless white vanity with quartz countertop.
Not only is this home stunning, but it also features many energy-efficient upgrades including a $45,000 *OWNED* 8.4 kw solar system, EV charger wiring, dual pane windows + doors, new HVAC '19, variable speed pool pump, energy star appliances and dual flush toilets.
Prepare to fall in love with the dreamy rear yard! The curated rear yard is primo- a true extension of the home, thoughtfully shaped over time to offer both beauty and purpose. The backyard is pure Arizona living with a custom, contemporary salt water pool with Baja shelf surrounded by synthetic lawn. Enjoy multiple areas for entertaining including a poolside ramada, expansive brick paver lined covered patio and scored concrete patio perfect for BBQ and dining. The 2019 custom designed pool has transformed the rear yard into a minimalist desert retreat perfect for year-round Sonoran desert living. Thoughtfully-composed landscape design creates vignettes in every direction and keeps desert resilience in mind. The brick paver-lined patio overlooks the pool creating a gorgeous setting for gatherings, dining and outdoor relaxation while strategic lighting creates an ambiance that shifts beautifully from day to night. Block fencing surrounds the yard for privacy, allowing the outdoor living experience to feel peaceful. The top-tier synthetic lawn by AZ Luxury Lawns offers year-round perfection with zero effort. An ample shed offers practical storage without interrupting the serenity of the space while a double door RV gate offers access for toys, boats, cars, etc.
Key mechanical/utility upgrades include *owned* 8.4 kW solar ('21), new roof ('17), new 200-amp electrical panel ('18), new HVAC ('19), new water heater ('22), dual-pane windows with custom plantation shutters, water softener and ceiling fans throughout. The home also features a 2-car garage, double RV gate, electric vehicle wiring and large side yards for storage + recreation.
THIS IS IT! Location, location, location! WALKING DISTANCE to the PV mall revitalization, which is set to bring many highly-anticipated new culinary, shopping and entertainment destinations. The location is outstanding with quick access to the best local dining, shopping and entertainment. Walk/bike without crossing any major streets to everything at the PV mall revitalization! Less than a mile to: Whole Foods, Sprouts, Target, Trevors, EoS Fitness, In & Out Burger, Blanco Cocina + Cantina, Costco, Mesquite Library Branch, Black Rock Coffee, Three Natives and so much more (The Sicilian butcher and Venezia's Pizza are less than 1.5 miles). The location offers the best of Phoenix at your doorstep with daily essentials and weekend outing destinations covered. Located in the top-rated Paradise Valley school district (Indian Bend elementary, Sunrise Middle and Paradise Valley High School). Outdoor enthusiasts will love the walking/biking paths, nearby parks (Sweetwater, Sunrisa, Cholla Cove and Altadena parks) and close hiking/biking mountain trails at the Phoenix Mountain Preserve and North Mountain Park.
This property blends timeless craftsmanship with thoughtful updates and a lifestyle defined by comfort, convenience, and style. Significant investment is going into this direct neighborhood, due to its inclusion in a HUD Opportunity Zone! This is not a flip; this is a rare opportunity to own a beautifully reimagined desert ranch that blends offering craftsmanship, comfort and an unbeatable AZ lifestyle. Every detail from essential systems to refined finishes speaks to a commitment to both design and longevity.
Contact an agent
Home facts
- Year built:1977
- Listing ID #:6945595
- Updated:November 12, 2025 at 04:33 PM
Rooms and interior
- Bedrooms:3
- Total bathrooms:2
- Full bathrooms:2
- Living area:1,468 sq. ft.
Heating and cooling
- Cooling:Ceiling Fan(s), Programmable Thermostat
- Heating:Electric
Structure and exterior
- Year built:1977
- Building area:1,468 sq. ft.
- Lot area:0.24 Acres
Schools
- High school:Paradise Valley High School
- Middle school:Sunrise Middle School
- Elementary school:Indian Bend Elementary School
Utilities
- Water:City Water
- Sewer:Sewer in & Connected
Finances and disclosures
- Price:$649,900
- Price per sq. ft.:$442.71
- Tax amount:$2,036 (2024)
New listings near 4529 E Sharon Drive
- New
 $1,035,000Active5 beds 5 baths3,489 sq. ft.
$1,035,000Active5 beds 5 baths3,489 sq. ft.21724 N 36th Street, Phoenix, AZ 85050
MLS# 6945962Listed by: REALTY ONE GROUP - New
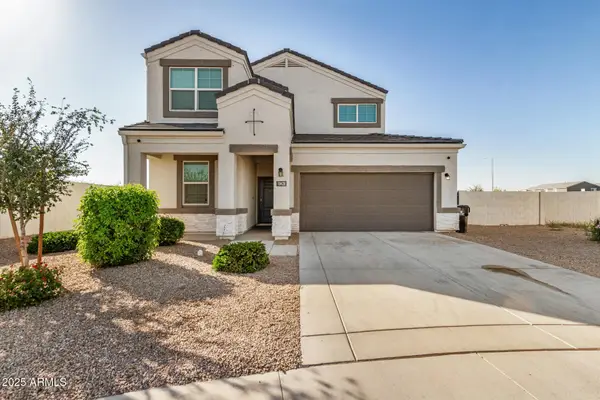 $515,000Active5 beds 3 baths2,560 sq. ft.
$515,000Active5 beds 3 baths2,560 sq. ft.10428 S 54th Lane, Laveen, AZ 85339
MLS# 6945966Listed by: MOMENTUM BROKERS LLC - New
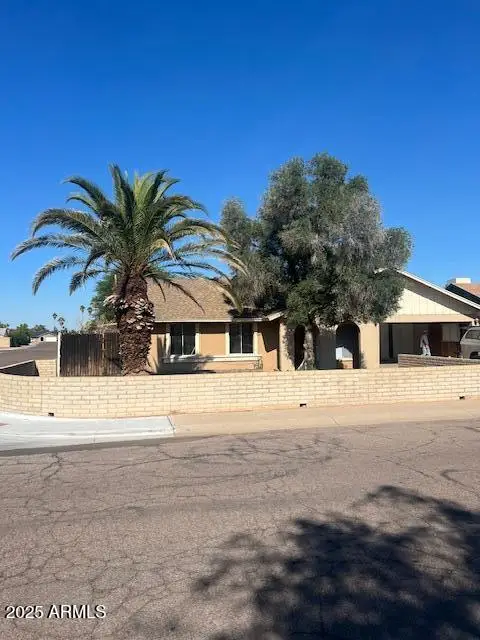 $340,000Active4 beds 2 baths1,628 sq. ft.
$340,000Active4 beds 2 baths1,628 sq. ft.4054 W Corrine Drive, Phoenix, AZ 85029
MLS# 6945948Listed by: PRESTIGE REALTY - New
 $365,000Active3 beds 2 baths1,456 sq. ft.
$365,000Active3 beds 2 baths1,456 sq. ft.2315 E Nancy Lane, Phoenix, AZ 85042
MLS# 6945952Listed by: HOMESMART - New
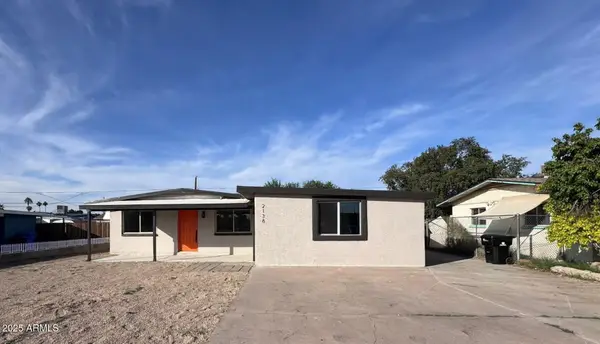 $379,999Active4 beds 2 baths1,543 sq. ft.
$379,999Active4 beds 2 baths1,543 sq. ft.2138 W Sunnyside Avenue, Phoenix, AZ 85029
MLS# 6945955Listed by: AIG REALTY LLC - New
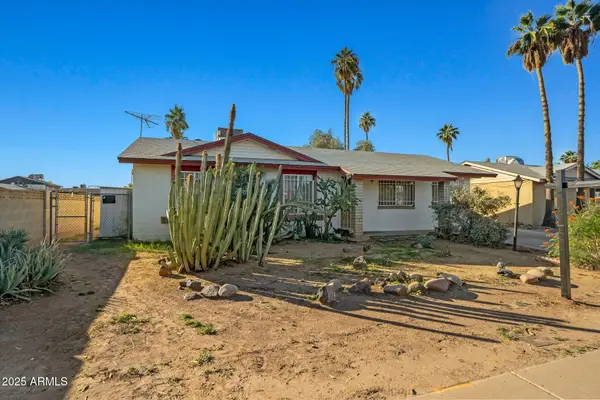 $275,000Active3 beds 1 baths1,388 sq. ft.
$275,000Active3 beds 1 baths1,388 sq. ft.4531 E Southern Avenue, Phoenix, AZ 85042
MLS# 6945934Listed by: RHP REAL ESTATE - New
 $175,000Active3 beds 2 baths1,320 sq. ft.
$175,000Active3 beds 2 baths1,320 sq. ft.2729 E Juniper Avenue, Phoenix, AZ 85032
MLS# 6945935Listed by: RHP REAL ESTATE - New
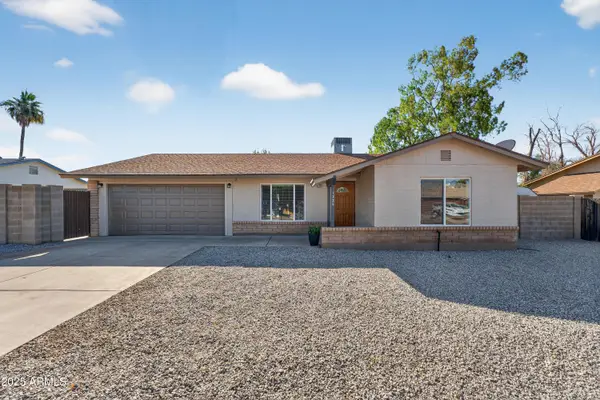 $399,000Active3 beds 2 baths1,519 sq. ft.
$399,000Active3 beds 2 baths1,519 sq. ft.1325 W Topeka Drive, Phoenix, AZ 85027
MLS# 6945880Listed by: PROSMART REALTY - New
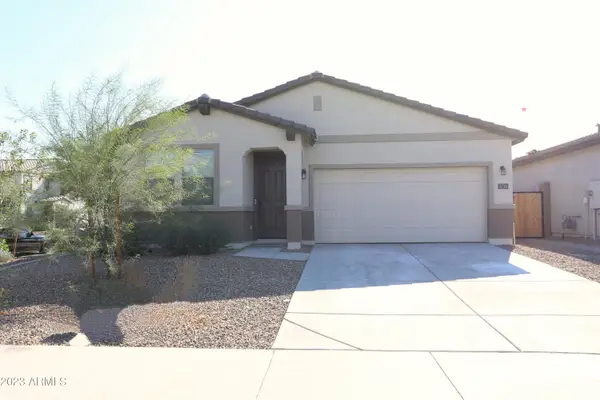 $399,900Active4 beds 3 baths1,800 sq. ft.
$399,900Active4 beds 3 baths1,800 sq. ft.5719 W Encinas Lane, Phoenix, AZ 85043
MLS# 6945890Listed by: AIR ONE REALTY LLC - New
 $462,500Active4 beds 3 baths2,718 sq. ft.
$462,500Active4 beds 3 baths2,718 sq. ft.7720 S 36th Way, Phoenix, AZ 85042
MLS# 6945903Listed by: KELLER WILLIAMS REALTY PHOENIX
