4537 N 17th Avenue, Phoenix, AZ 85015
Local realty services provided by:HUNT Real Estate ERA
Listed by: stacey akers, craig akers
Office: nexthome valleywide
MLS#:6947820
Source:ARMLS
Price summary
- Price:$325,000
- Price per sq. ft.:$205.18
- Monthly HOA dues:$295
About this home
Forget boring—this fully remodeled townhouse in the Phoenix Townhouse community offers affordable urban living where fun meets fabulous! Boasting durable block construction and built by the iconic Hallcraft, this home delivers a perfect blend of modern updates and cozy vibes, featuring a newer AC unit (2019) for peace of mind. The stylish finishes play beautifully into a comfy, earthy palette--keep it neutral or bring it to life with pops of color. You'll love the newer windows, designer light fixtures, custom cabinets, fresh neutral paint, and gleaming granite counters in the open-concept downstairs which flows effortlessly between the island kitchen, spacious dining, and family room—perfect for entertaining and highlighted by a dramatic exposed block wall in the dining room that adds a modern architectural edge. Upstairs, you'll find the double-size primary suite (hello, two closets!) plus two secondary bedrooms that share a spacious hall bathroom. All baths sparkle with gorgeous tiled showers, shaker cabinets, and granite vanity tops. Step out to your private patio for morning coffee or an evening cocktail, enjoy the community pool and clubhouse in the summer heat, or walk the dog on sidewalks within the community, all set in lush green lawn and shaded by mature leafy trees. Parking and storage problems are solved with two covered parking spaces and a storage unit right at the patio entrance. Nestled into a neighborhood of revitalized bungalow homes near GCU and downtown, plus immediate access to the Light Rail and trendy restaurants (The Henry, Federal Pizza, and Joyride are right down the way), this location is unbeatable--it's a turn-key, stylish sanctuary where life feels effortlessly cool and comfortable!
Contact an agent
Home facts
- Year built:1965
- Listing ID #:6947820
- Updated:February 14, 2026 at 03:50 PM
Rooms and interior
- Bedrooms:3
- Total bathrooms:3
- Full bathrooms:2
- Half bathrooms:1
- Living area:1,584 sq. ft.
Heating and cooling
- Cooling:Ceiling Fan(s), ENERGY STAR Qualified Equipment
- Heating:Ceiling, Electric
Structure and exterior
- Year built:1965
- Building area:1,584 sq. ft.
- Lot area:0.04 Acres
Schools
- High school:Central High School
- Middle school:Osborn Middle School
- Elementary school:Encanto School
Utilities
- Water:City Water
Finances and disclosures
- Price:$325,000
- Price per sq. ft.:$205.18
- Tax amount:$540 (2024)
New listings near 4537 N 17th Avenue
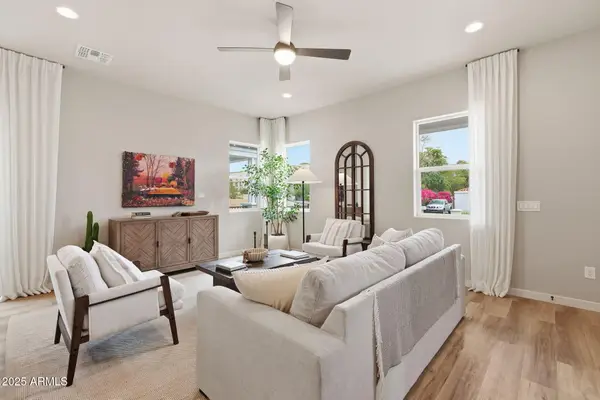 $829,900Pending3 beds 3 baths1,901 sq. ft.
$829,900Pending3 beds 3 baths1,901 sq. ft.134 W Holcomb Lane, Phoenix, AZ 85003
MLS# 6984644Listed by: INTEGRITY ALL STARS- New
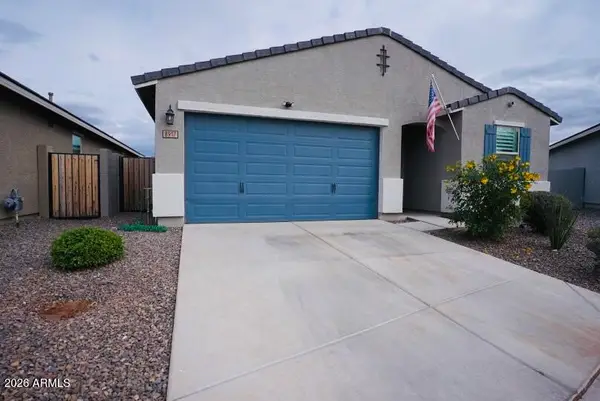 $429,990Active3 beds 2 baths1,567 sq. ft.
$429,990Active3 beds 2 baths1,567 sq. ft.8917 S 67th Drive, Laveen, AZ 85339
MLS# 6984652Listed by: EXP REALTY - New
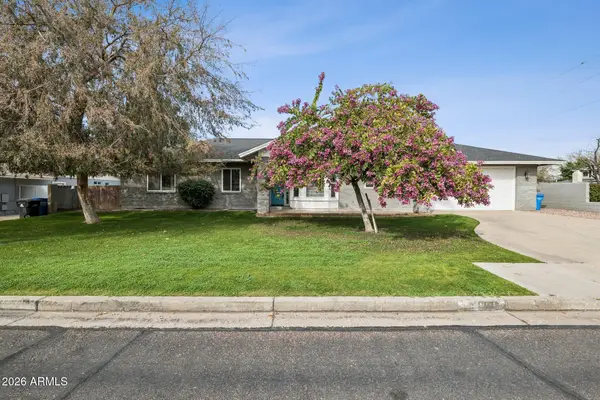 $799,000Active5 beds 3 baths2,869 sq. ft.
$799,000Active5 beds 3 baths2,869 sq. ft.702 W Why Worry Lane, Phoenix, AZ 85021
MLS# 6984654Listed by: COMPASS - New
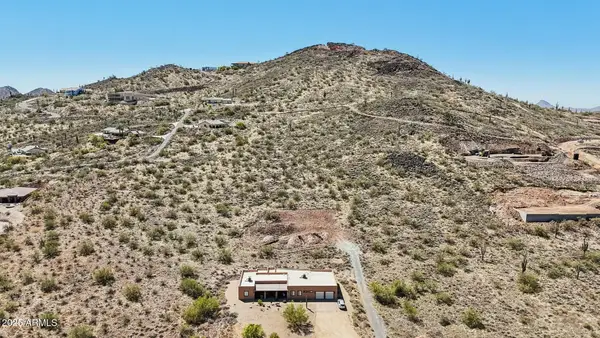 $189,000Active1.44 Acres
$189,000Active1.44 Acres37675 N 30th Drive #007g, Phoenix, AZ 85086
MLS# 6984659Listed by: JASON MITCHELL REAL ESTATE - New
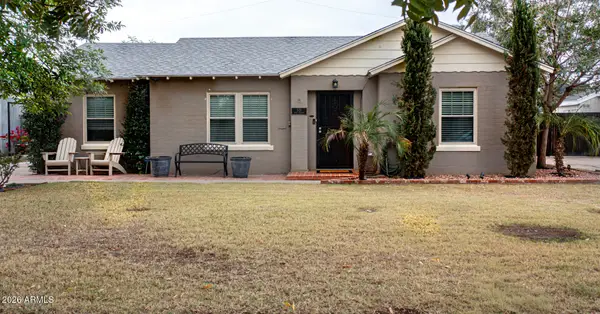 $995,000Active3 beds 2 baths1,700 sq. ft.
$995,000Active3 beds 2 baths1,700 sq. ft.521 W Wilshire Drive, Phoenix, AZ 85003
MLS# 6984669Listed by: ALTUS REALTY LLC - New
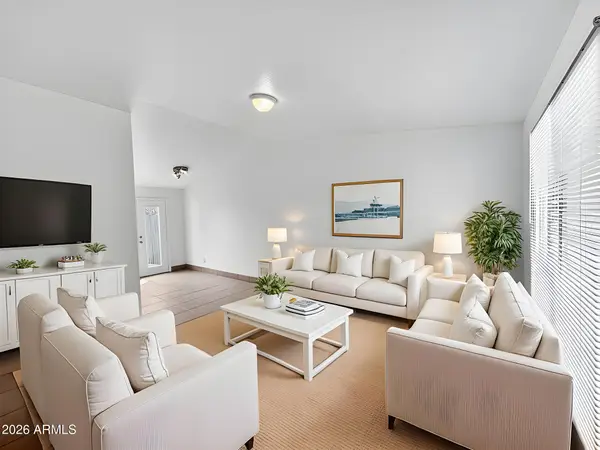 $209,999Active2 beds 1 baths700 sq. ft.
$209,999Active2 beds 1 baths700 sq. ft.3120 N 67th Lane #2, Phoenix, AZ 85033
MLS# 6984623Listed by: HOMESMART - New
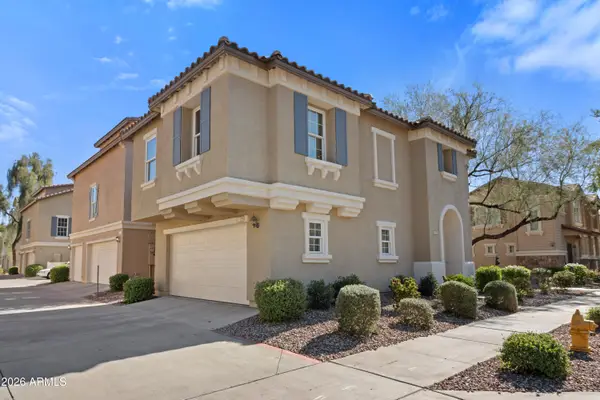 $270,000Active2 beds 2 baths1,079 sq. ft.
$270,000Active2 beds 2 baths1,079 sq. ft.5729 S 21st Place, Phoenix, AZ 85040
MLS# 6984627Listed by: EXP REALTY - New
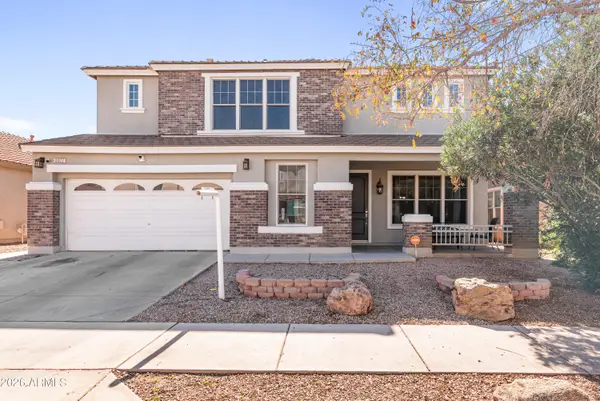 $545,000Active4 beds 3 baths3,370 sq. ft.
$545,000Active4 beds 3 baths3,370 sq. ft.4027 W Saint Charles Avenue, Phoenix, AZ 85041
MLS# 6984580Listed by: HOMESMART - New
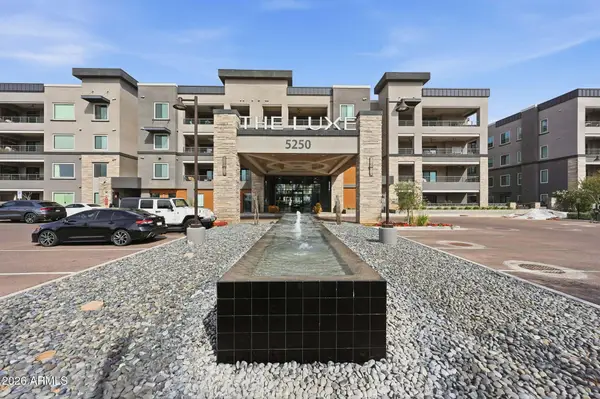 $1,225,000Active3 beds 3 baths1,839 sq. ft.
$1,225,000Active3 beds 3 baths1,839 sq. ft.5250 E Deer Valley Drive #258, Phoenix, AZ 85054
MLS# 6984594Listed by: HOMESMART - New
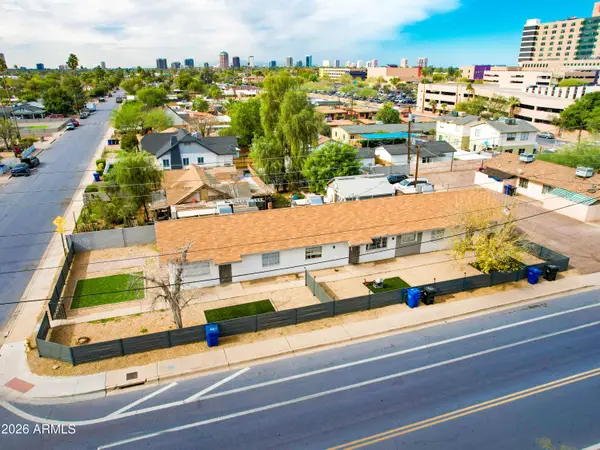 $850,000Active-- beds -- baths
$850,000Active-- beds -- baths1950 E Yale Street, Phoenix, AZ 85006
MLS# 6984600Listed by: BARRETT REAL ESTATE

