4606 N 19th Avenue, Phoenix, AZ 85015
Local realty services provided by:HUNT Real Estate ERA
4606 N 19th Avenue,Phoenix, AZ 85015
$299,999
- 3 Beds
- 3 Baths
- 1,608 sq. ft.
- Townhouse
- Active
Listed by: claire ackerman
Office: compass
MLS#:6894814
Source:ARMLS
Price summary
- Price:$299,999
- Price per sq. ft.:$186.57
- Monthly HOA dues:$235
About this home
Experience modern comfort & convenience in this fully updated 3 bed, 2.5 bath townhouse, boasting 1,608 sq ft. This smartly upgraded home blends contemporary style with eco friendly & low maintenance features: updates include: 2022 HVAC system w/ Honeywell T9 thermostat, NEW: water heater, baseboards, interior doors, hardware, ceiling fans, floating wood open-air steps & interior paint. Plumbing will be peace of mind: the unit's entire interior & front sewer lines have been replaced. As you enter, you will find LVP & Vinyl Plank flooring throughout the entire unit creating a seamless flow. The kitchen shines with custom-coated counter tops, resurfaced white cabinets w/ hardware & modern updated lighting throughout the unit. Upstairs, the primary bedroom is spacious with a separate vanity area with a quartz-countertop which could double as a small desk space & an on-suite bath with a walk-in shower & updated vanity. Step through the Arcadia patio doors off the family room to your private patio, complete with a storage shed & two & a half parking spaces with direct access into your unit.
This move-in ready home combines location, upgrades, & smart design ideally located near the I 17 & the light rail. The community boasts of on-site amenities such as a clubhouse, recreational facilities & well-maintained common areas. Overall, Casa Fiesta feels like a serene "hidden gem in the heart of Phoenix" AND you are just 5 minutes from downtown Phoenix!
Contact an agent
Home facts
- Year built:1967
- Listing ID #:6894814
- Updated:January 06, 2026 at 03:50 PM
Rooms and interior
- Bedrooms:3
- Total bathrooms:3
- Full bathrooms:2
- Half bathrooms:1
- Living area:1,608 sq. ft.
Heating and cooling
- Cooling:Ceiling Fan(s), Programmable Thermostat
- Heating:Electric
Structure and exterior
- Year built:1967
- Building area:1,608 sq. ft.
- Lot area:0.05 Acres
Schools
- High school:Central High School
- Middle school:Choice Learning Academy
- Elementary school:Westwood Elementary School
Utilities
- Water:Private Water Company
Finances and disclosures
- Price:$299,999
- Price per sq. ft.:$186.57
- Tax amount:$600 (2024)
New listings near 4606 N 19th Avenue
- New
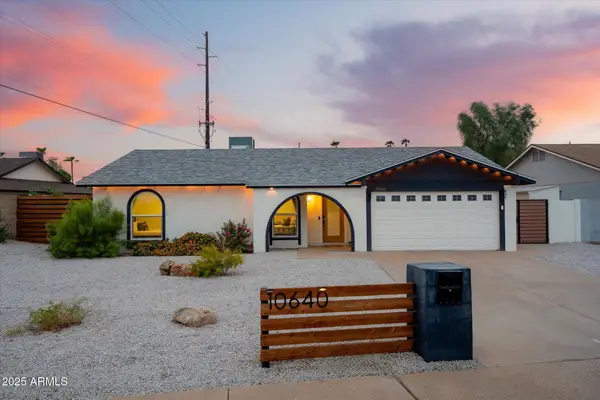 $505,000Active3 beds 2 baths1,422 sq. ft.
$505,000Active3 beds 2 baths1,422 sq. ft.10640 S 44th Street, Phoenix, AZ 85044
MLS# 6963961Listed by: REALTY ONE GROUP - New
 $1,295,000Active4 beds 4 baths2,984 sq. ft.
$1,295,000Active4 beds 4 baths2,984 sq. ft.40715 N Long Landing Court, Phoenix, AZ 85086
MLS# 6963969Listed by: REMAX SUMMIT PROPERTIES - New
 $464,900Active2 beds 2 baths1,392 sq. ft.
$464,900Active2 beds 2 baths1,392 sq. ft.5350 E Deer Valley Drive #1418, Phoenix, AZ 85054
MLS# 6963973Listed by: MY HOME GROUP REAL ESTATE - New
 $539,500Active4 beds 2 baths1,849 sq. ft.
$539,500Active4 beds 2 baths1,849 sq. ft.19858 N 33rd Place, Phoenix, AZ 85050
MLS# 6963979Listed by: COMPASS - New
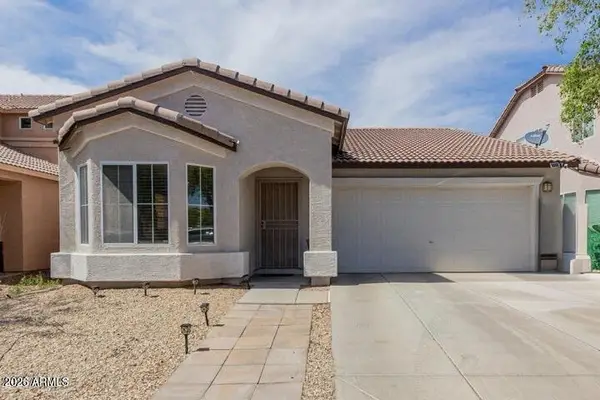 $360,000Active3 beds 2 baths1,522 sq. ft.
$360,000Active3 beds 2 baths1,522 sq. ft.9124 W Williams Street, Tolleson, AZ 85353
MLS# 6963939Listed by: HOMESMART - New
 $349,900Active4 beds 2 baths1,414 sq. ft.
$349,900Active4 beds 2 baths1,414 sq. ft.3609 W Denton Lane, Phoenix, AZ 85019
MLS# 6963926Listed by: PROSMART REALTY - New
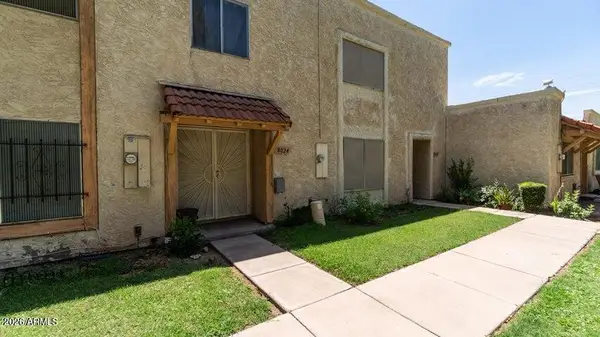 $295,000Active3 beds 3 baths1,686 sq. ft.
$295,000Active3 beds 3 baths1,686 sq. ft.8024 N 32nd Avenue, Phoenix, AZ 85051
MLS# 6963930Listed by: KELLER WILLIAMS REALTY SONORAN LIVING - New
 $259,000Active3 beds 2 baths1,092 sq. ft.
$259,000Active3 beds 2 baths1,092 sq. ft.2929 W Sweetwater Avenue, Phoenix, AZ 85029
MLS# 6963866Listed by: LISTED SIMPLY - New
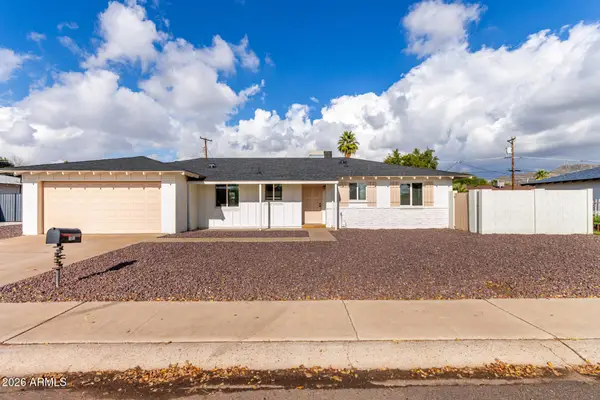 $420,000Active3 beds 2 baths1,426 sq. ft.
$420,000Active3 beds 2 baths1,426 sq. ft.1602 W Dunlap Avenue, Phoenix, AZ 85021
MLS# 6963879Listed by: REALTY ONE GROUP - New
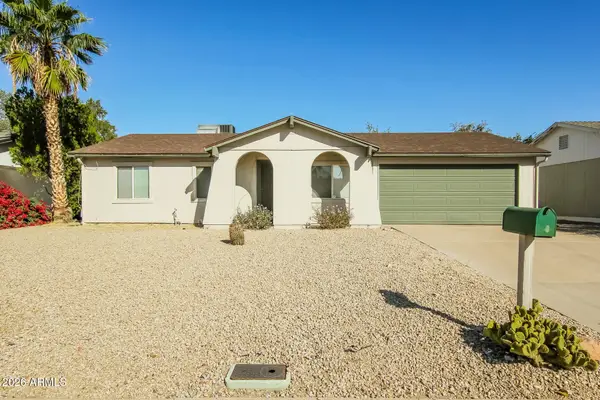 $429,000Active3 beds 2 baths1,276 sq. ft.
$429,000Active3 beds 2 baths1,276 sq. ft.3508 E Acoma Drive, Phoenix, AZ 85032
MLS# 6963882Listed by: AVENUE 3 REALTY, LLC
