4612 N 50th Drive, Phoenix, AZ 85031
Local realty services provided by:ERA Four Feathers Realty, L.C.
4612 N 50th Drive,Phoenix, AZ 85031
$359,900
- 4 Beds
- 2 Baths
- - sq. ft.
- Single family
- Pending
Listed by: monica coker
Office: homesmart
MLS#:6894778
Source:ARMLS
Price summary
- Price:$359,900
About this home
Fully remodeled, 4-bedroom home with an open floor plan. Kitchen is fully remodeled, with brand-new white cabinetry, quartz countertops and kitchen island. New stainless-steel appliances. Large, covered patio, block fencing, RV gate on back alley, lots of space! No carpet - flooring throughout! Fully remodeled tiled showers in both bathrooms, with brand new vanity cabinets. Freshly painted inside and outside. New ceiling fans, lighting, and other fixtures. New doors throughout. Tankless water heater. Spacious laundry room. Sliding front iron gate. Walking distance to elementary school, Valleywise Medical center, convenience stores and shopping. Close to Great Hearts charter school, GCU, Home Depot and freeways. House is move-in ready. Comes with a 1-year termite treatment warranty!
Contact an agent
Home facts
- Year built:1955
- Listing ID #:6894778
- Updated:January 08, 2026 at 10:12 AM
Rooms and interior
- Bedrooms:4
- Total bathrooms:2
- Full bathrooms:2
Heating and cooling
- Cooling:Ceiling Fan(s), Mini Split
- Heating:Electric
Structure and exterior
- Year built:1955
- Lot area:0.15 Acres
Schools
- High school:Maryvale High School
- Middle school:Frank Borman School
- Elementary school:Frank Borman School
Utilities
- Water:City Water
- Sewer:Sewer in & Connected
Finances and disclosures
- Price:$359,900
- Tax amount:$599
New listings near 4612 N 50th Drive
- New
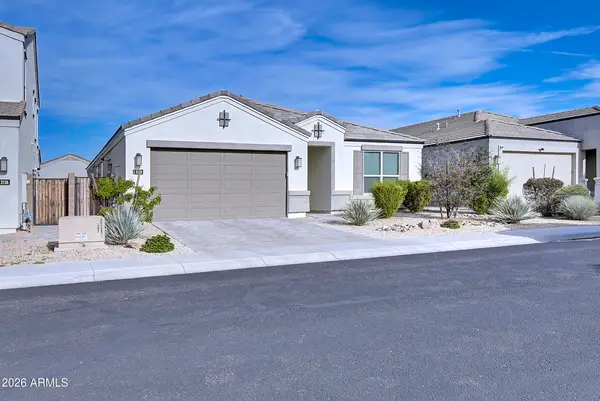 $849,900Active4 beds 3 baths2,361 sq. ft.
$849,900Active4 beds 3 baths2,361 sq. ft.2140 E Alameda Road, Phoenix, AZ 85024
MLS# 6964968Listed by: WEST USA REALTY - New
 $699,990Active5 beds 4 baths3,488 sq. ft.
$699,990Active5 beds 4 baths3,488 sq. ft.10034 S 23rd Lane, Phoenix, AZ 85041
MLS# 6964969Listed by: DRH PROPERTIES INC - New
 $1,800,000Active-- beds -- baths
$1,800,000Active-- beds -- baths220 W Monterosa Street, Phoenix, AZ 85013
MLS# 6964977Listed by: COLDWELL BANKER REALTY - New
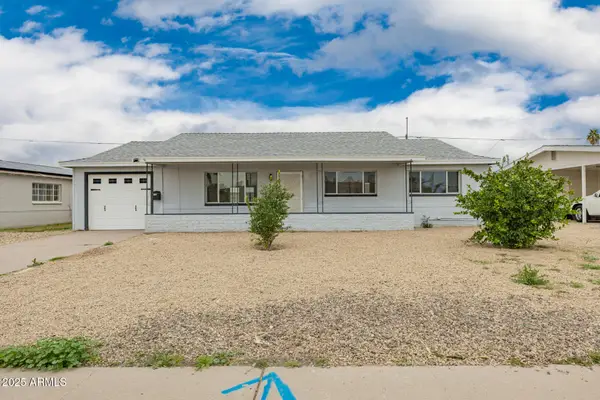 $347,500Active3 beds 2 baths1,456 sq. ft.
$347,500Active3 beds 2 baths1,456 sq. ft.3334 W Sierra Street, Phoenix, AZ 85029
MLS# 6964980Listed by: DELEX REALTY - New
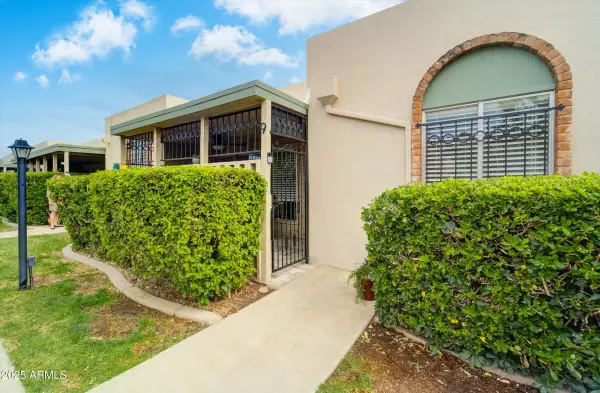 $309,000Active2 beds 1 baths881 sq. ft.
$309,000Active2 beds 1 baths881 sq. ft.8141 N Central Avenue #9, Phoenix, AZ 85020
MLS# 6964985Listed by: HOME MASTERS REALTY LLC - New
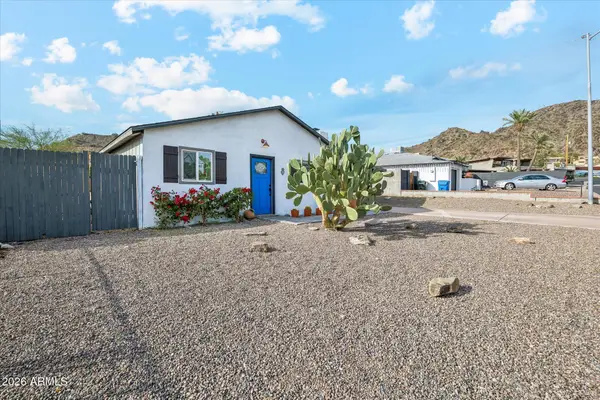 $469,500Active4 beds 2 baths1,549 sq. ft.
$469,500Active4 beds 2 baths1,549 sq. ft.9826 N 2nd Street E, Phoenix, AZ 85020
MLS# 6964906Listed by: FATHOM REALTY ELITE - New
 $274,900Active2 beds 3 baths1,322 sq. ft.
$274,900Active2 beds 3 baths1,322 sq. ft.22125 N 29th Avenue #126, Phoenix, AZ 85027
MLS# 6964914Listed by: MORGAN TAYLOR REALTY - Open Sat, 1 to 3pmNew
 $479,900Active4 beds 3 baths2,103 sq. ft.
$479,900Active4 beds 3 baths2,103 sq. ft.7245 S 41st Drive, Phoenix, AZ 85041
MLS# 6964915Listed by: EXP REALTY - New
 $525,000Active2 beds 2 baths1,256 sq. ft.
$525,000Active2 beds 2 baths1,256 sq. ft.4303 E Cactus Road #423, Phoenix, AZ 85032
MLS# 6964918Listed by: HOMESMART - New
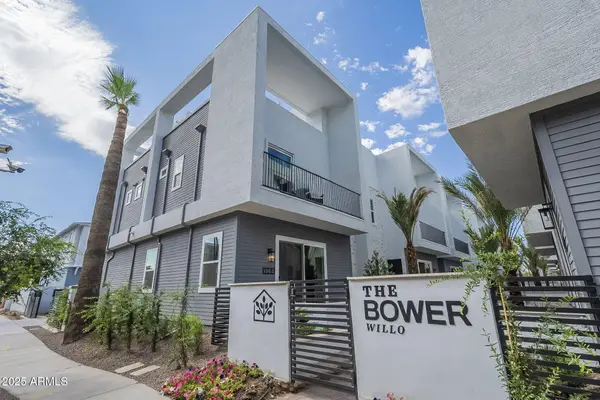 $879,900Active3 beds 4 baths2,428 sq. ft.
$879,900Active3 beds 4 baths2,428 sq. ft.116 W Willo Court, Phoenix, AZ 85003
MLS# 6964850Listed by: INTEGRITY ALL STARS
