4621 E Carmen Street, Phoenix, AZ 85044
Local realty services provided by:HUNT Real Estate ERA
4621 E Carmen Street,Phoenix, AZ 85044
$599,900
- 3 Beds
- 2 Baths
- 1,796 sq. ft.
- Single family
- Pending
Listed by: lisa miguel
Office: west usa realty
MLS#:6938276
Source:ARMLS
Price summary
- Price:$599,900
- Price per sq. ft.:$334.02
About this home
WOW! You won't find another home in the area remodeled quite like this — truly one of a kind with custom touches at every turn! From the moment you step inside, you'll feel the difference thoughtful design and quality craftsmanship make. The heart of the home is a gourmet kitchen that boasts a commercial-grade appliance package, including a Verona range, multiple ovens, 36'' GE Monogram built in refrigerator, sleek Shaker cabinetry, quartz countertops, a dramatic 12-foot waterfall island, stylish pendant lighting, a statement backsplash, and a spacious pantry—all part of an incredible 2021 remodel. 2024 HVAC system. 2025 interior and exterior paint and a 2025 garage door and opener. The open floor plan features soaring vaulted ceilings, recessed lighting, and smooth-finish drywall throughout. The 2021 updates also include new windows and sliding glass door, modern baseboards, on-trend three-panel interior doors with matte black hardware, and an impressive custom wrought iron front door. Durable LVP flooring runs throughout, with tile flooring in the bathrooms; no carpet, no popcorn ceilings, just clean lines and modern style. Split master floor plan. Master bedroom has a walk in closet. Both bathrooms are fully renovated, showcasing quartz-top vanities, designer mirrors, lights, faucets and fixtures and tile surrounds in the showers. Enjoy the pool-sized backyard and extended covered patio with two trendy ceiling fans. 2021 landscape, hardscape and sprinkler system. Close to schools, shopping, dining, hiking, and golf, this home is the total package. You truly have to see it in person to appreciate the care, detail, and style poured into every corner. All facts and figures to be verified by buyer or buyer's representative.
Contact an agent
Home facts
- Year built:1984
- Listing ID #:6938276
- Updated:December 20, 2025 at 04:33 PM
Rooms and interior
- Bedrooms:3
- Total bathrooms:2
- Full bathrooms:2
- Living area:1,796 sq. ft.
Heating and cooling
- Cooling:Ceiling Fan(s)
- Heating:Electric
Structure and exterior
- Year built:1984
- Building area:1,796 sq. ft.
- Lot area:0.18 Acres
Schools
- High school:Mountain Pointe High School
- Middle school:Kyrene Centennial Middle School
- Elementary school:Kyrene de las Lomas School
Utilities
- Water:City Water
Finances and disclosures
- Price:$599,900
- Price per sq. ft.:$334.02
- Tax amount:$2,408 (2024)
New listings near 4621 E Carmen Street
- New
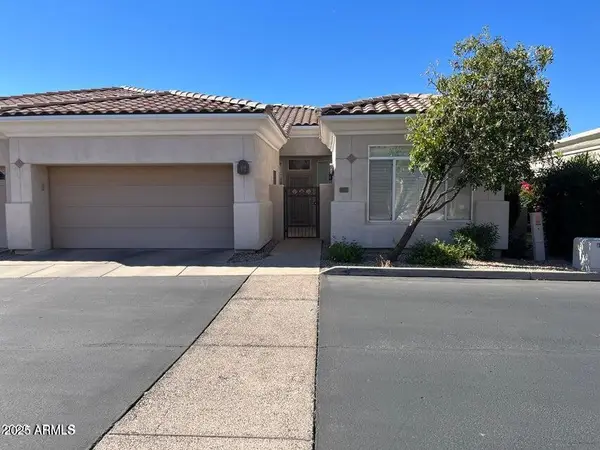 $555,000Active3 beds 2 baths1,658 sq. ft.
$555,000Active3 beds 2 baths1,658 sq. ft.1747 E Northern Avenue #125, Phoenix, AZ 85020
MLS# 6959876Listed by: HOMESMART - New
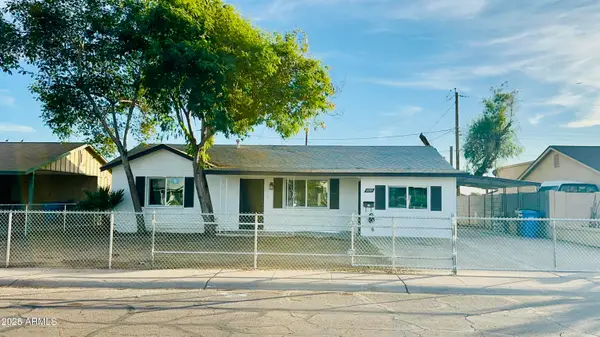 $349,900Active4 beds 2 baths1,609 sq. ft.
$349,900Active4 beds 2 baths1,609 sq. ft.4107 W Virginia Avenue, Phoenix, AZ 85009
MLS# 6959850Listed by: MY HOME GROUP REAL ESTATE - New
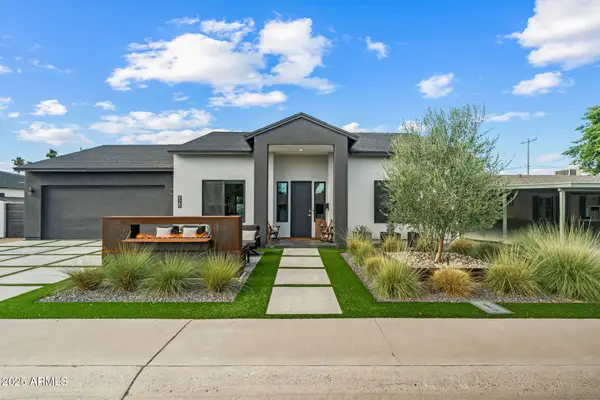 $1,099,000Active4 beds 4 baths2,303 sq. ft.
$1,099,000Active4 beds 4 baths2,303 sq. ft.928 E Berridge Lane, Phoenix, AZ 85014
MLS# 6959847Listed by: MCG REALTY 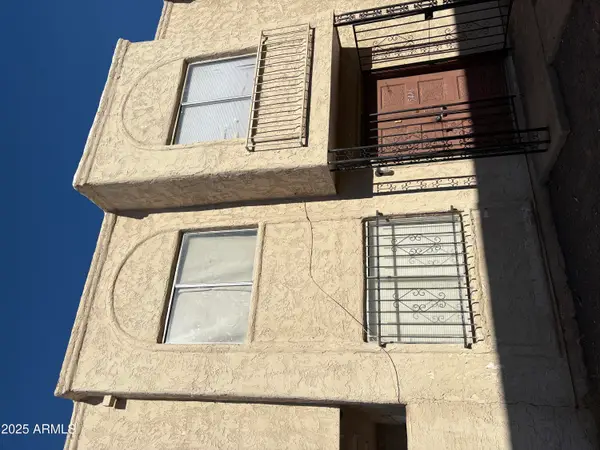 $125,000Pending3 beds 1 baths972 sq. ft.
$125,000Pending3 beds 1 baths972 sq. ft.5426 W Lynwood Street, Phoenix, AZ 85043
MLS# 6959816Listed by: HOMESMART- New
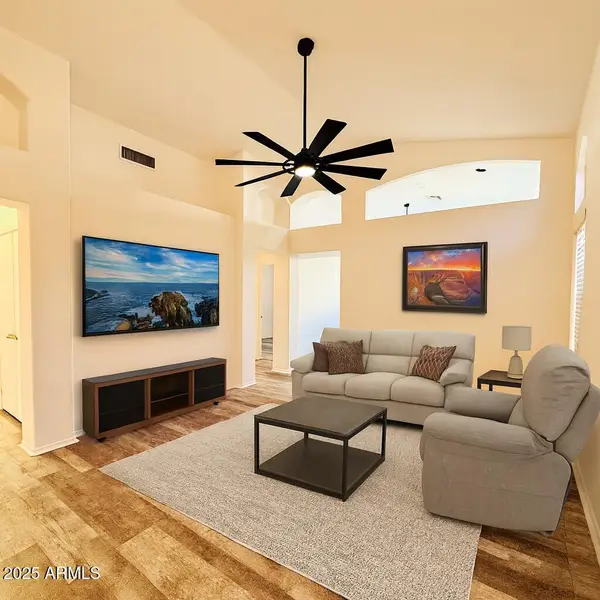 $350,000Active1 beds 2 baths1,091 sq. ft.
$350,000Active1 beds 2 baths1,091 sq. ft.4918 W Behrend Drive, Glendale, AZ 85308
MLS# 6959743Listed by: REALTY ONE GROUP - Open Sat, 11am to 2pmNew
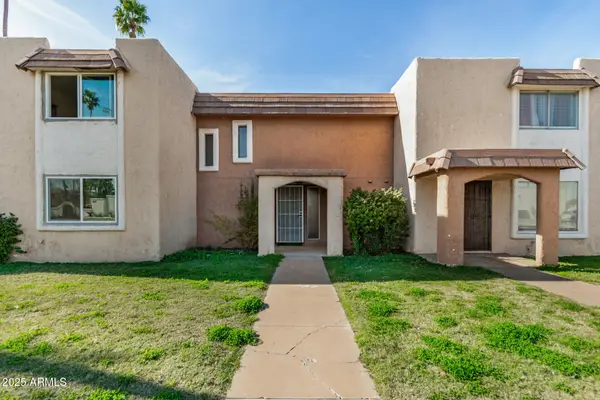 $199,999Active2 beds 2 baths1,248 sq. ft.
$199,999Active2 beds 2 baths1,248 sq. ft.7126 N 19th Avenue #169, Phoenix, AZ 85021
MLS# 6959768Listed by: BEST HOMES REAL ESTATE - New
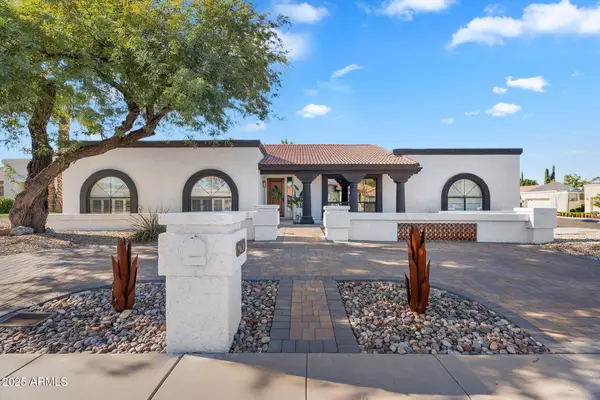 $974,999Active4 beds 2 baths2,295 sq. ft.
$974,999Active4 beds 2 baths2,295 sq. ft.9626 N 27th Street, Phoenix, AZ 85028
MLS# 6959772Listed by: LONDON PIERCE REAL ESTATE - New
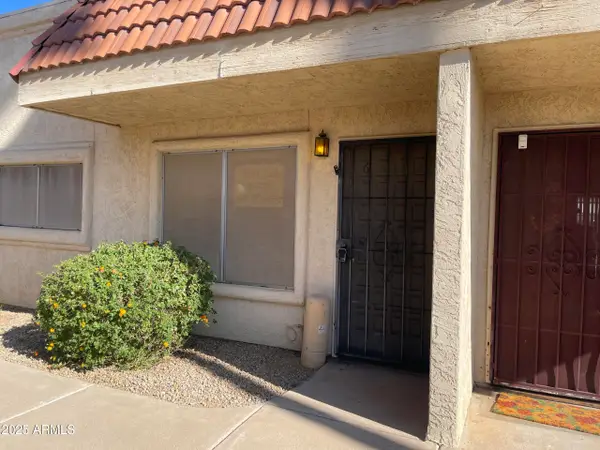 $124,900Active1 beds 1 baths672 sq. ft.
$124,900Active1 beds 1 baths672 sq. ft.17227 N 16th Drive #6, Phoenix, AZ 85023
MLS# 6959796Listed by: LISTED SIMPLY - New
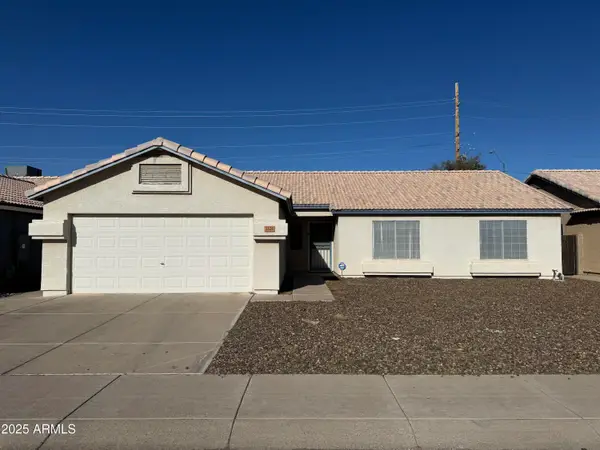 $415,000Active3 beds 2 baths1,640 sq. ft.
$415,000Active3 beds 2 baths1,640 sq. ft.3320 W Melinda Lane, Phoenix, AZ 85027
MLS# 6959803Listed by: KELLER WILLIAMS REALTY SONORAN LIVING 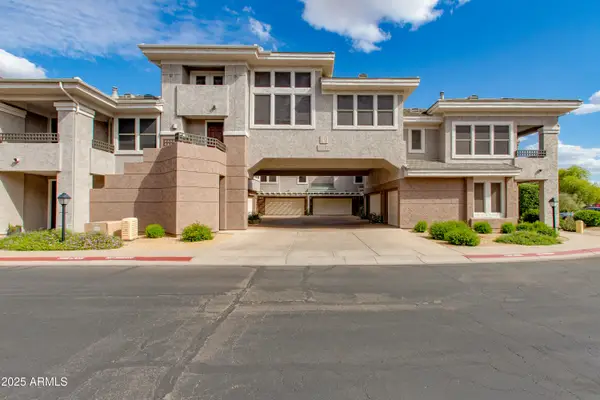 $574,900Pending2 beds 2 baths1,243 sq. ft.
$574,900Pending2 beds 2 baths1,243 sq. ft.15221 N Clubgate Drive #2132, Scottsdale, AZ 85254
MLS# 6959757Listed by: THE BROKERY
