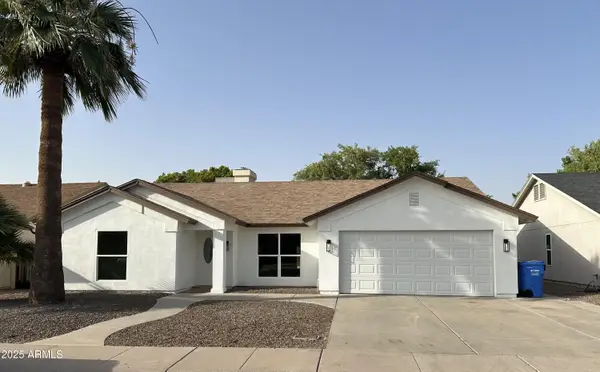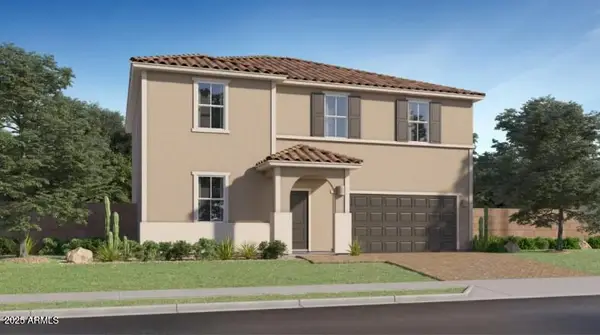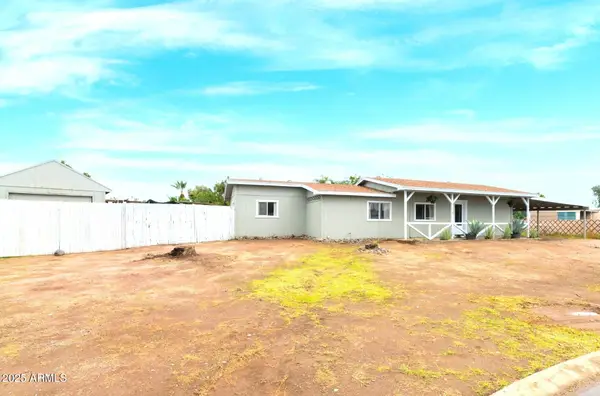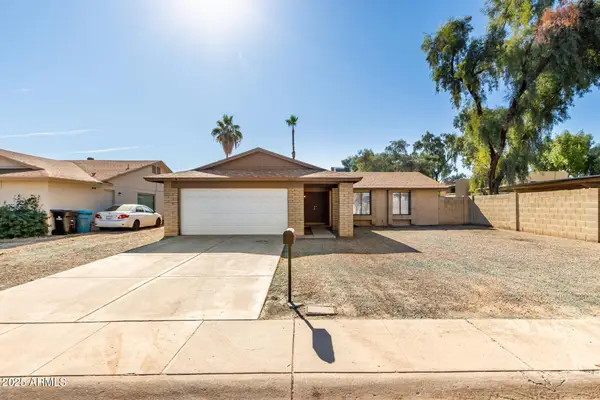4636 E Calle Ventura --, Phoenix, AZ 85018
Local realty services provided by:HUNT Real Estate ERA
Listed by: george laughton, tiffany gobster
Office: my home group real estate
MLS#:6919841
Source:ARMLS
Price summary
- Price:$4,199,999
- Price per sq. ft.:$891.53
About this home
Luxury living with Camelback Mountain views! Modern comfort with timeless charm, this 2023-built 5 bedroom | 5.5 bath residence offers 4,711 sq/ft of elegant living space in a quiet cul-de-sac with no HOA. Each of the five bedrooms is an en-suite, plus a bonus room provides flexibility for work or play. The open floor plan highlights soaring ceilings, abundant natural light, and beautifully appointed living and dining spaces. The gourmet kitchen impresses with granite counters + a large island, white cabinetry, and stylish lighting. The split master suite offers a spa-like bath with double vanities and a spacious walk-in closet. Outdoors, enjoy a covered patio with a built-in BBQ, that overlooks the oversized landscaped backyard, a brand new private pool, and a stunning view of Camelback Mountain. With a 2.5-car tandem garage (that has two 220v outlets for electric vehicles) and timeless upgrades throughout, this is a rare opportunity to own a luxury retreat in one of the most coveted locations of Arcadia Proper!
Contact an agent
Home facts
- Year built:2023
- Listing ID #:6919841
- Updated:November 20, 2025 at 05:51 PM
Rooms and interior
- Bedrooms:5
- Total bathrooms:6
- Full bathrooms:5
- Half bathrooms:1
- Living area:4,711 sq. ft.
Heating and cooling
- Cooling:Ceiling Fan(s), Programmable Thermostat
- Heating:Natural Gas
Structure and exterior
- Year built:2023
- Building area:4,711 sq. ft.
- Lot area:0.32 Acres
Schools
- High school:Arcadia High School
- Middle school:Ingleside Middle School
- Elementary school:Hopi Elementary School
Utilities
- Water:City Water
Finances and disclosures
- Price:$4,199,999
- Price per sq. ft.:$891.53
- Tax amount:$7,350
New listings near 4636 E Calle Ventura --
- New
 $490,000Active4 beds 2 baths1,572 sq. ft.
$490,000Active4 beds 2 baths1,572 sq. ft.4515 E Briarwood Terrace, Phoenix, AZ 85048
MLS# 6940611Listed by: KELLER WILLIAMS REALTY SONORAN LIVING - New
 $335,000Active3 beds 3 baths1,411 sq. ft.
$335,000Active3 beds 3 baths1,411 sq. ft.5470 W Fulton Street, Phoenix, AZ 85043
MLS# 6949607Listed by: KELLER WILLIAMS ARIZONA REALTY - New
 $450,000Active3 beds 2 baths1,560 sq. ft.
$450,000Active3 beds 2 baths1,560 sq. ft.2642 E Claire Drive, Phoenix, AZ 85032
MLS# 6949628Listed by: EXP REALTY - New
 $515,190Active5 beds 3 baths2,509 sq. ft.
$515,190Active5 beds 3 baths2,509 sq. ft.9529 W Cheery Lynn Road, Phoenix, AZ 85037
MLS# 6949650Listed by: LENNAR SALES CORP - New
 $275,000Active2 beds 2 baths740 sq. ft.
$275,000Active2 beds 2 baths740 sq. ft.314 E Villa Maria Drive, Phoenix, AZ 85022
MLS# 6949662Listed by: HOMESMART - New
 $639,999Active4 beds 3 baths2,683 sq. ft.
$639,999Active4 beds 3 baths2,683 sq. ft.4940 W La Puenta Avenue, Laveen, AZ 85339
MLS# 6949665Listed by: TOWNE BROKERAGE SERVICES, INC - New
 $299,000Active2 beds 2 baths1,071 sq. ft.
$299,000Active2 beds 2 baths1,071 sq. ft.3236 E Chandler Boulevard #2093, Phoenix, AZ 85048
MLS# 6949672Listed by: HOMESMART - New
 $587,700Active4 beds 2 baths1,840 sq. ft.
$587,700Active4 beds 2 baths1,840 sq. ft.3425 E Sequoia Drive, Phoenix, AZ 85050
MLS# 6949582Listed by: WEST USA REALTY - New
 $339,950Active3 beds 3 baths1,934 sq. ft.
$339,950Active3 beds 3 baths1,934 sq. ft.5419 W Illini Street, Phoenix, AZ 85043
MLS# 6949592Listed by: KELLER WILLIAMS ARIZONA REALTY - New
 $349,950Active3 beds 2 baths1,338 sq. ft.
$349,950Active3 beds 2 baths1,338 sq. ft.4207 W Christy Drive, Phoenix, AZ 85029
MLS# 6949597Listed by: KELLER WILLIAMS ARIZONA REALTY
