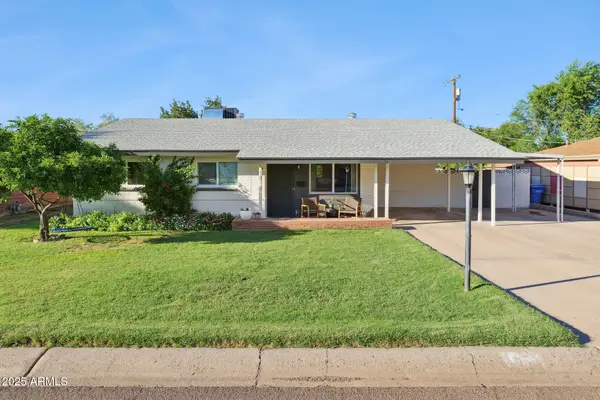4701 N 63rd Drive, Phoenix, AZ 85033
Local realty services provided by:ERA Brokers Consolidated
4701 N 63rd Drive,Phoenix, AZ 85033
$459,800
- 4 Beds
- 2 Baths
- - sq. ft.
- Single family
- Pending
Listed by:marcel v fernandes
Office:homesmart
MLS#:6883737
Source:ARMLS
Price summary
- Price:$459,800
About this home
TURNKEY READY LOADED WITH UPGRADES, TOO MANY EXTRAS TO LIST SO YOU MUST SEE IT IN PERSON! This tastefully upgraded 4-bedroom home is packed w/features you're sure to love! Displaying a 2-car garage & RV gate. Inside, the impressive open floor plan promotes a greater traffic flow & maximizes space, perfect for entertaining. Fresh paint, ceiling fans, wood-look flooring, tons of natural light, & a fireplace enrich the overall ambiance. Pristine kitchen boasts SS appliances, white cabinetry, tile backsplash, a peninsula w/a breakfast bar, sleek quartz counters, & a waterfall island. Serene main bedroom offers direct outdoor access & an ensuite w/dual sinks, bringing convenience to your everyday routine. Additionally, this house includes a bonus room ideal for an extra bedroom or media space. Spacious backyard has a covered patio & storage shed. This gem is ready to welcome you
Contact an agent
Home facts
- Year built:1972
- Listing ID #:6883737
- Updated:October 03, 2025 at 09:21 AM
Rooms and interior
- Bedrooms:4
- Total bathrooms:2
- Full bathrooms:2
Heating and cooling
- Cooling:Ceiling Fan(s)
- Heating:Electric
Structure and exterior
- Year built:1972
- Lot area:0.3 Acres
Schools
- High school:Trevor Browne High School
- Middle school:Holiday Park School
- Elementary school:Holiday Park School
Utilities
- Water:City Water
Finances and disclosures
- Price:$459,800
- Tax amount:$1,459
New listings near 4701 N 63rd Drive
- New
 $675,000Active3 beds 2 baths1,912 sq. ft.
$675,000Active3 beds 2 baths1,912 sq. ft.1816 E Colter Street, Phoenix, AZ 85016
MLS# 6928308Listed by: COMPASS - New
 $675,000Active4 beds 3 baths2,646 sq. ft.
$675,000Active4 beds 3 baths2,646 sq. ft.3912 W Summerside Road, Laveen, AZ 85339
MLS# 6928253Listed by: BLISS REALTY & INVESTMENTS - New
 $474,995Active2 beds 2 baths1,775 sq. ft.
$474,995Active2 beds 2 baths1,775 sq. ft.6640 N Chatelaine Place, Phoenix, AZ 85014
MLS# 6928234Listed by: HOMESMART - New
 $540,000Active4 beds 3 baths2,240 sq. ft.
$540,000Active4 beds 3 baths2,240 sq. ft.17009 S 30th Way, Phoenix, AZ 85048
MLS# 6928243Listed by: A.Z. & ASSOCIATES, LLC - New
 $550,000Active4 beds 2 baths2,254 sq. ft.
$550,000Active4 beds 2 baths2,254 sq. ft.5743 W Huntington Drive, Laveen, AZ 85339
MLS# 6928175Listed by: REAL BROKER - New
 $385,000Active3 beds 2 baths1,419 sq. ft.
$385,000Active3 beds 2 baths1,419 sq. ft.3807 W Mercer Lane, Phoenix, AZ 85029
MLS# 6928180Listed by: AXEN REALTY, LLC - New
 $528,900Active3 beds 2 baths1,508 sq. ft.
$528,900Active3 beds 2 baths1,508 sq. ft.13017 N 29th Street, Phoenix, AZ 85032
MLS# 6928207Listed by: HOWE REALTY - New
 $580,000Active3 beds 2 baths2,099 sq. ft.
$580,000Active3 beds 2 baths2,099 sq. ft.2606 W Perdido Way, Phoenix, AZ 85086
MLS# 6928208Listed by: MY HOME GROUP REAL ESTATE - New
 $217,500Active2 beds 2 baths970 sq. ft.
$217,500Active2 beds 2 baths970 sq. ft.2440 W Rue De Lamour Avenue W, Phoenix, AZ 85029
MLS# 6928221Listed by: REAL BROKER - New
 $440,000Active3 beds 2 baths1,772 sq. ft.
$440,000Active3 beds 2 baths1,772 sq. ft.14002 N 39th Lane, Phoenix, AZ 85053
MLS# 6928139Listed by: RE/MAX PROFESSIONALS
