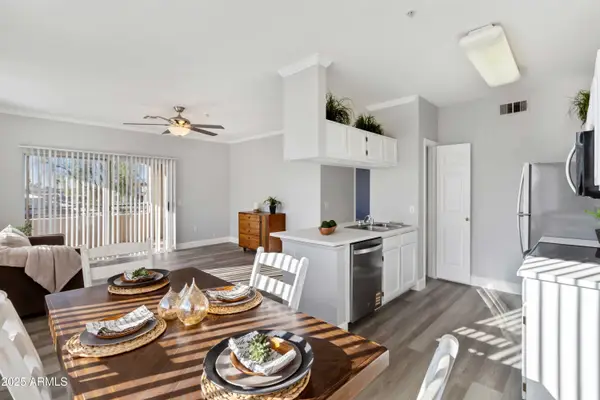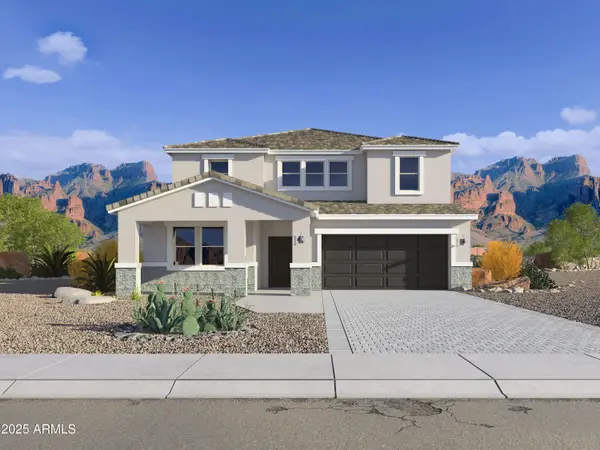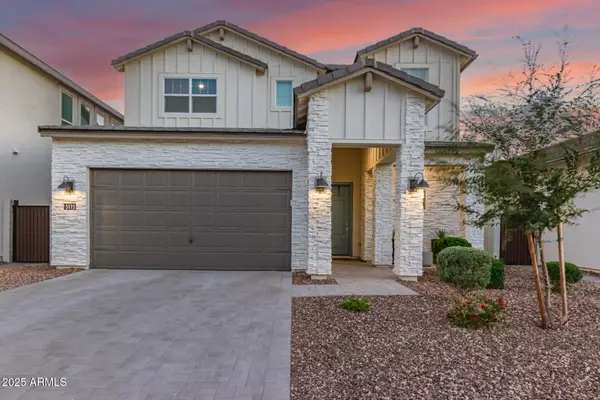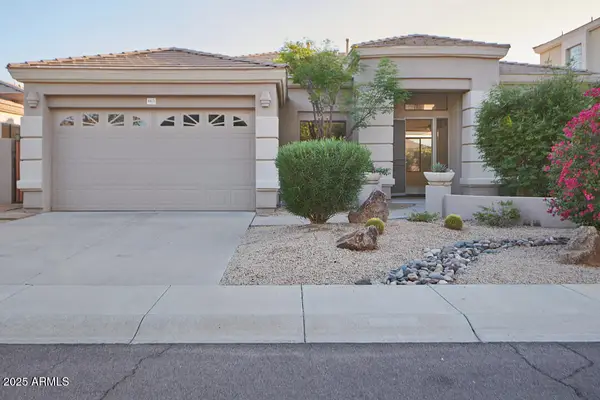4780 W Piute Avenue, Phoenix, AZ 85308
Local realty services provided by:ERA Four Feathers Realty, L.C.
4780 W Piute Avenue,Glendale, AZ 85308
$439,000
- 3 Beds
- 3 Baths
- 1,770 sq. ft.
- Single family
- Active
Listed by:mark w daker
Office:homesmart
MLS#:6925628
Source:ARMLS
Price summary
- Price:$439,000
- Price per sq. ft.:$248.02
About this home
Check out this spacious 3 bed, 2.5 bath, highly energy efficient home on a large corner lot - with private pool & mountain views. NO HOA! Enjoy sunsets from your private balcony or entertain under the extended patio, poolside. Inside you'll appreciate the all-tile downstairs & laminate wood floors upstairs (no carpet!). Kitchen features include granite counters & stainless appliances. Recent improvements are extensive, among them include: new roof installed on main home (2021). Resurfaced PebbleTec pool with new tile (2023) and new pump (2022). Primary suite offers a walk-in closet & balcony access. Oversized lot with room to grow—perfect for kids, pets, or a play area. All appliances included! It's just a few minutes drive to the Loop 101 as well as shopping, dining & golf at Arrowhead! Let's talk about energy efficiency... The HVAC was replaced in 2018 as part of a larger efficiency project and retrofit that included air duct re-routing & sealing, and additional (R-38) attic insulation. Ask for details! New sunscreens for windows were installed in 2024. These projects keep the homeowner's APS electric bill at an extremely reduced rate of $250 per/mo, all year long! Plan a tour today!
Contact an agent
Home facts
- Year built:1986
- Listing ID #:6925628
- Updated:October 04, 2025 at 03:42 PM
Rooms and interior
- Bedrooms:3
- Total bathrooms:3
- Full bathrooms:2
- Half bathrooms:1
- Living area:1,770 sq. ft.
Heating and cooling
- Cooling:ENERGY STAR Qualified Equipment
- Heating:ENERGY STAR Qualified Equipment, Electric
Structure and exterior
- Year built:1986
- Building area:1,770 sq. ft.
- Lot area:0.17 Acres
Schools
- High school:Deer Valley High School
- Middle school:Desert Sky Middle School
- Elementary school:Mountain Shadows Elementary School
Utilities
- Water:City Water
Finances and disclosures
- Price:$439,000
- Price per sq. ft.:$248.02
- Tax amount:$1,386 (2025)
New listings near 4780 W Piute Avenue
- New
 $375,000Active2 beds 1 baths952 sq. ft.
$375,000Active2 beds 1 baths952 sq. ft.1331 E Indianola Avenue, Phoenix, AZ 85014
MLS# 6929083Listed by: REVINRE - New
 $379,000Active3 beds 2 baths1,362 sq. ft.
$379,000Active3 beds 2 baths1,362 sq. ft.2445 W Diana Avenue, Phoenix, AZ 85021
MLS# 6929073Listed by: HOMESMART - New
 $295,500Active2 beds 1 baths911 sq. ft.
$295,500Active2 beds 1 baths911 sq. ft.5401 E Van Buren Street #2072, Phoenix, AZ 85008
MLS# 6929041Listed by: REALTY ONE GROUP - New
 $475,000Active3 beds 2 baths1,806 sq. ft.
$475,000Active3 beds 2 baths1,806 sq. ft.3645 W Grandview Road, Phoenix, AZ 85053
MLS# 6929048Listed by: HOMESMART - New
 $429,000Active3 beds 2 baths1,504 sq. ft.
$429,000Active3 beds 2 baths1,504 sq. ft.2823 W Red Fox Road, Phoenix, AZ 85085
MLS# 6929051Listed by: WEST USA REALTY - New
 $749,990Active5 beds 4 baths3,488 sq. ft.
$749,990Active5 beds 4 baths3,488 sq. ft.2327 W Pearce Road, Phoenix, AZ 85041
MLS# 6929052Listed by: DRH PROPERTIES INC - New
 $575,000Active4 beds 2 baths1,608 sq. ft.
$575,000Active4 beds 2 baths1,608 sq. ft.3820 E Carol Ann Way, Phoenix, AZ 85032
MLS# 6929060Listed by: WEST USA REALTY - New
 $875,000Active4 beds 3 baths3,895 sq. ft.
$875,000Active4 beds 3 baths3,895 sq. ft.1343 E Lupine Avenue, Phoenix, AZ 85020
MLS# 6929028Listed by: WEST USA REALTY - New
 $1,050,000Active4 beds 3 baths2,473 sq. ft.
$1,050,000Active4 beds 3 baths2,473 sq. ft.5115 E Village Drive, Scottsdale, AZ 85254
MLS# 6929030Listed by: HOMESMART - New
 $895,000Active4 beds 2 baths2,248 sq. ft.
$895,000Active4 beds 2 baths2,248 sq. ft.4815 E Daley Lane, Phoenix, AZ 85054
MLS# 6929013Listed by: RUSS LYON SOTHEBY'S INTERNATIONAL REALTY
