4828 E Muriel Drive, Phoenix, AZ 85254
Local realty services provided by:ERA Four Feathers Realty, L.C.
4828 E Muriel Drive,Scottsdale, AZ 85254
$749,000
- 3 Beds
- 3 Baths
- 2,186 sq. ft.
- Single family
- Active
Upcoming open houses
- Fri, Oct 1002:00 pm - 04:00 pm
Listed by:gina pizzitola
Office:the ave collective
MLS#:6874470
Source:ARMLS
Price summary
- Price:$749,000
- Price per sq. ft.:$342.63
- Monthly HOA dues:$122
About this home
Welcome to your perfect haven in the exclusive gated community of Arabella! Ideally located in the coveted magic zip code, just minutes from Desert Ridge, Mayo Clinic, Scottsdale Quarter, Kierland, the new PV Phx, 51 & 101 freeways. This stunning two-story residence blends comfort, luxury and timeless style throughout. Upon entry, you'll be greeted by a calm, neutral color palette and an open-concept floor plan that flows seamlessly. The main level features plantation shutters & custom drapes, a spacious living area- ideal for gatherings or cozy evenings in. The gourmet kitchen is a chef's dream, complete with a gas cooktop, wall oven, KitchenAid refrigerator, quartz countertops, sleek backsplash, and a generous peninsula that's perfect for entertaining or casual meals. Head upstairs to discover the primary ensuite, secondary bedrooms/bathroom, large laundry room and a versatile loft space ideal for remote work, fitness area or playroom. Step outside and enjoy not one but TWO private patio spaces, low-maintenance landscaping with turf. If desired, buyer can convert side courtyard to additional interior bonus space. While the thoughtful design of the floorplan provides a comfortable and functional living space, the community amenities offer opportunities for relaxation, recreation, and connection with neighbors. In the heart of the community you will find a heated pool with lap lanes, spa, paved walking paths, lush green spaces & playgrounds! Whether you're seeking a peaceful retreat or a vibrant community, this home will cater to your lifestyle. Don't miss out on the opportunity to make this home yours!
Contact an agent
Home facts
- Year built:2021
- Listing ID #:6874470
- Updated:October 07, 2025 at 03:04 PM
Rooms and interior
- Bedrooms:3
- Total bathrooms:3
- Full bathrooms:2
- Half bathrooms:1
- Living area:2,186 sq. ft.
Heating and cooling
- Cooling:Ceiling Fan(s), Programmable Thermostat
- Heating:Natural Gas
Structure and exterior
- Year built:2021
- Building area:2,186 sq. ft.
- Lot area:0.09 Acres
Schools
- High school:Horizon High School
- Middle school:Sunrise Middle School
- Elementary school:Copper Canyon Elementary School
Utilities
- Water:City Water
Finances and disclosures
- Price:$749,000
- Price per sq. ft.:$342.63
- Tax amount:$3,347 (2024)
New listings near 4828 E Muriel Drive
- New
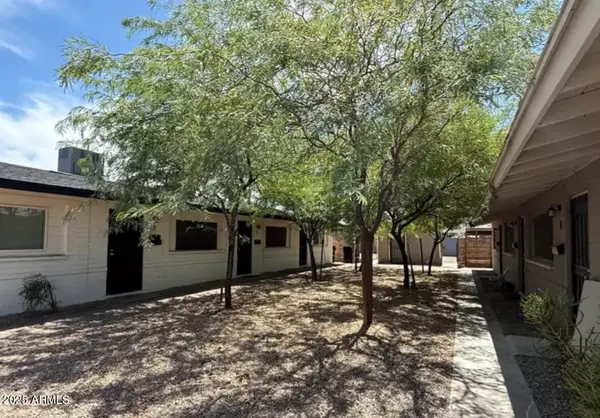 $655,000Active-- beds -- baths
$655,000Active-- beds -- baths1625 W Fillmore Street, Phoenix, AZ 85007
MLS# 6929978Listed by: BETTER HOMES & GARDENS REAL ESTATE SJ FOWLER - New
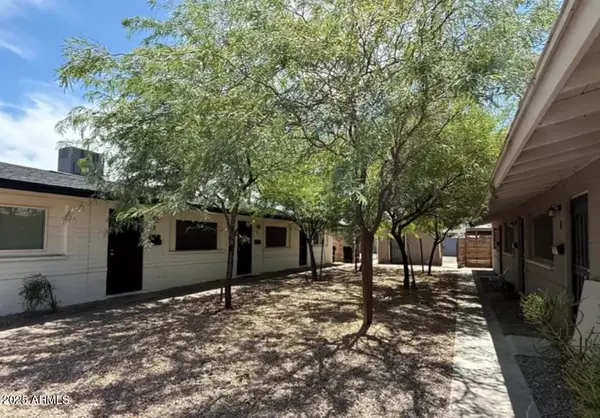 $1,285,000Active-- beds -- baths
$1,285,000Active-- beds -- baths1625-1629 W Fillmore Street, Phoenix, AZ 85007
MLS# 6929979Listed by: BETTER HOMES & GARDENS REAL ESTATE SJ FOWLER - New
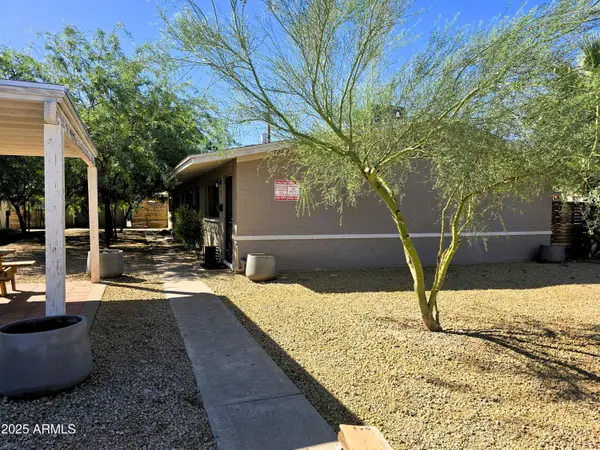 $630,000Active-- beds -- baths
$630,000Active-- beds -- baths1629 W Fillmore Street, Phoenix, AZ 85007
MLS# 6929980Listed by: BETTER HOMES & GARDENS REAL ESTATE SJ FOWLER - New
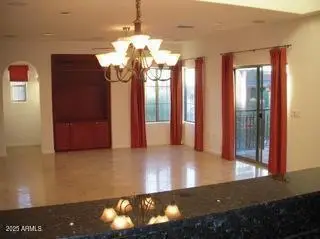 $520,000Active2 beds 2 baths1,795 sq. ft.
$520,000Active2 beds 2 baths1,795 sq. ft.3935 E Rough Rider Road #1025, Phoenix, AZ 85050
MLS# 6929919Listed by: SCHLECHT REALTY, LLC - Open Sat, 1 to 4pmNew
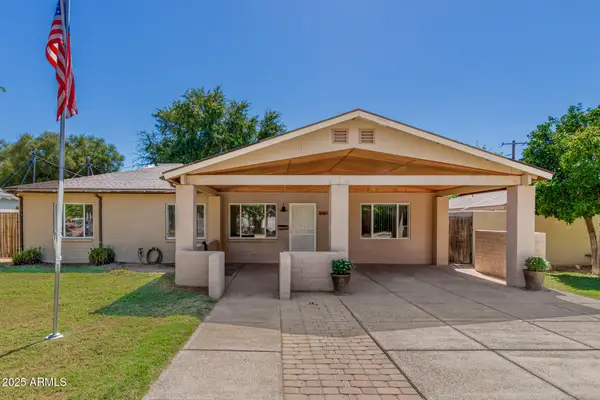 $692,000Active4 beds 2 baths1,840 sq. ft.
$692,000Active4 beds 2 baths1,840 sq. ft.3907 E Mulberry Drive, Phoenix, AZ 85018
MLS# 6929934Listed by: FATHOM REALTY ELITE - New
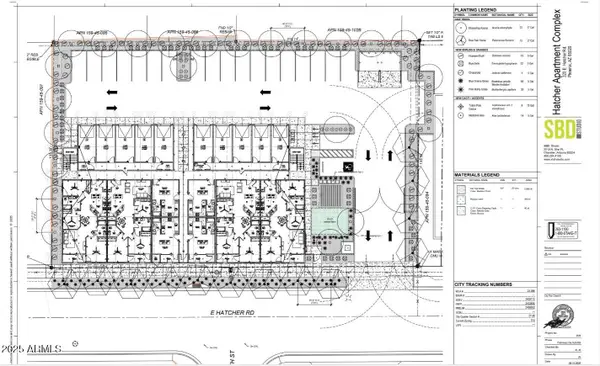 $895,000Active0.68 Acres
$895,000Active0.68 Acres320 E Hatcher Road #6, Phoenix, AZ 85020
MLS# 6929943Listed by: GRAYSON REAL ESTATE - New
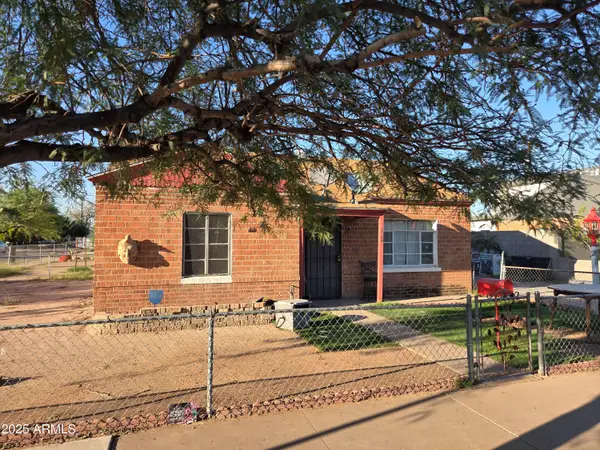 $250,000Active4 beds 2 baths1,343 sq. ft.
$250,000Active4 beds 2 baths1,343 sq. ft.1326 E Diamond Street, Phoenix, AZ 85006
MLS# 6929878Listed by: KELLER WILLIAMS REALTY PHOENIX - New
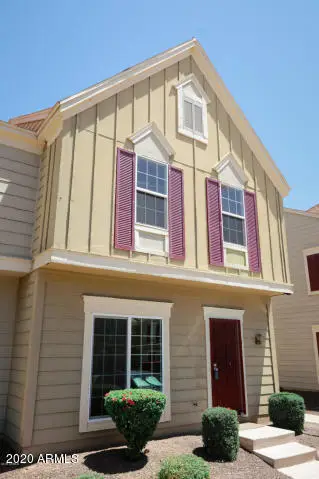 $295,000Active2 beds 3 baths1,200 sq. ft.
$295,000Active2 beds 3 baths1,200 sq. ft.3324 W Mcrae Way #1, Phoenix, AZ 85027
MLS# 6929889Listed by: DESERT DIMENSIONS PROPERTIES - New
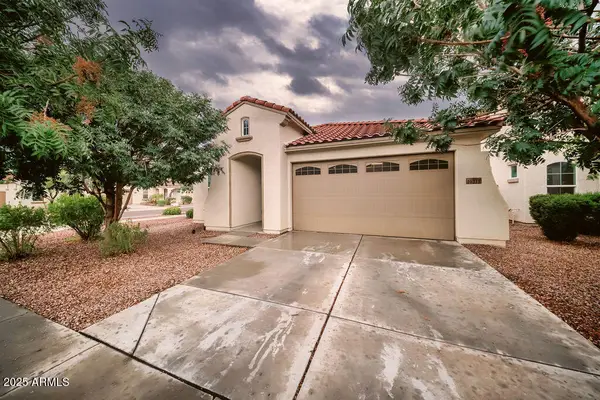 $399,990Active3 beds 2 baths1,626 sq. ft.
$399,990Active3 beds 2 baths1,626 sq. ft.10315 W Yuma Street, Tolleson, AZ 85353
MLS# 6929890Listed by: BARRETT REAL ESTATE - New
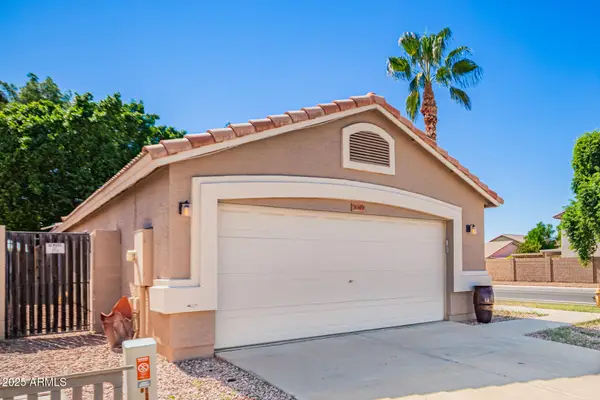 $378,999Active3 beds 2 baths1,101 sq. ft.
$378,999Active3 beds 2 baths1,101 sq. ft.3049 W Covey Lane, Phoenix, AZ 85027
MLS# 6929900Listed by: REAL BROKER
