4925 E Red Rock Drive #43, Phoenix, AZ 85018
Local realty services provided by:ERA Brokers Consolidated
Listed by: michel edery, sonia lara
Office: russ lyon sotheby's international realty
MLS#:6914100
Source:ARMLS
Price summary
- Price:$8,999,000
- Price per sq. ft.:$1,551.55
About this home
Mid-Century Modern Masterpiece on Camelback Mountain
Perched high on the cliffs of Camelback Mountain, this breathtaking mid-century modern estate redefines luxury desert living. Built in 2018 and meticulously designed for seamless indoor-outdoor living, this 5,800 sq ft architectural gem captures sweeping mountain and city lights views from every angle—especially the dazzling Arizona sunsets.
Floor-to-ceiling glass walls dissolve the boundaries between inside and out, allowing natural light and panoramic vistas to flow into every corner of the open-concept layout. The main living areas open effortlessly to expansive outdoor spaces, creating an entertainer's dream with multiple lounging and dining zones. The chef's kitchen is a true showpiece, featuring top-of-the-line appliances, sleek cabinetry, a massive island, and direct access to an outdoor kitchen for al fresco dining under the stars.
Outside, the pool appears to float above the city, while a built-in fire pit with surround seating creates the perfect gathering space to soak in the skyline below. Every detail from the architectural lines to the carefully integrated landscape was designed to blend luxury with the mountain's natural beauty.
With 5 spacious bedrooms and 5.5 bathrooms, this home offers both privacy and comfort on a rare 1.036-acre lot. Built high into the mountain, it provides unmatched elevation, exclusivity, and views that few properties in the Valley can rival. This is more than a homeit's a private retreat in the sky.
Contact an agent
Home facts
- Year built:2018
- Listing ID #:6914100
- Updated:February 10, 2026 at 04:35 PM
Rooms and interior
- Bedrooms:5
- Total bathrooms:6
- Full bathrooms:5
- Half bathrooms:1
- Living area:5,800 sq. ft.
Heating and cooling
- Cooling:Ceiling Fan(s), Programmable Thermostat
- Heating:Natural Gas
Structure and exterior
- Year built:2018
- Building area:5,800 sq. ft.
- Lot area:1.04 Acres
Schools
- High school:Arcadia High School
- Middle school:Ingleside Middle School
- Elementary school:Hopi Elementary School
Utilities
- Water:City Water
Finances and disclosures
- Price:$8,999,000
- Price per sq. ft.:$1,551.55
- Tax amount:$9,140 (2020)
New listings near 4925 E Red Rock Drive #43
- New
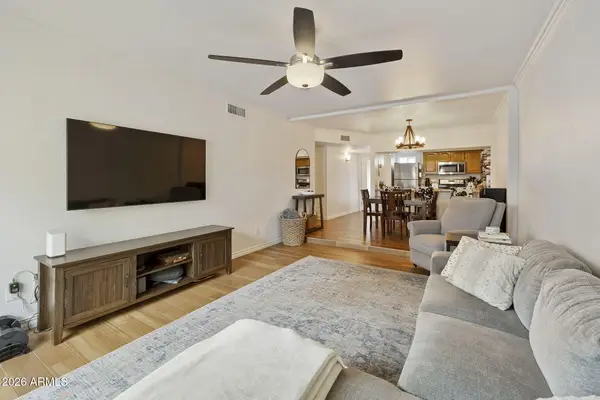 $409,900Active3 beds 2 baths1,271 sq. ft.
$409,900Active3 beds 2 baths1,271 sq. ft.3039 N 38th Street #11, Phoenix, AZ 85018
MLS# 6983031Listed by: MAIN STREET GROUP - New
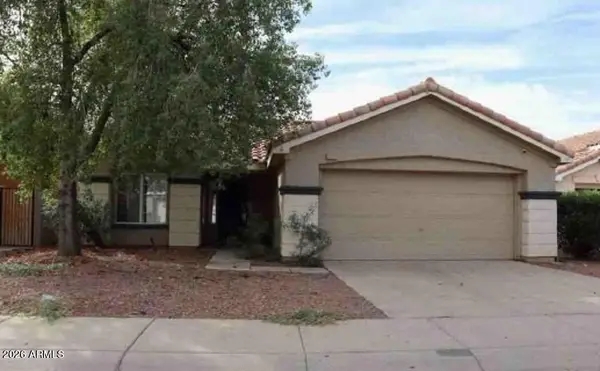 $269,800Active3 beds 2 baths1,189 sq. ft.
$269,800Active3 beds 2 baths1,189 sq. ft.9973 W Mackenzie Drive, Phoenix, AZ 85037
MLS# 6983053Listed by: LEGION REALTY - New
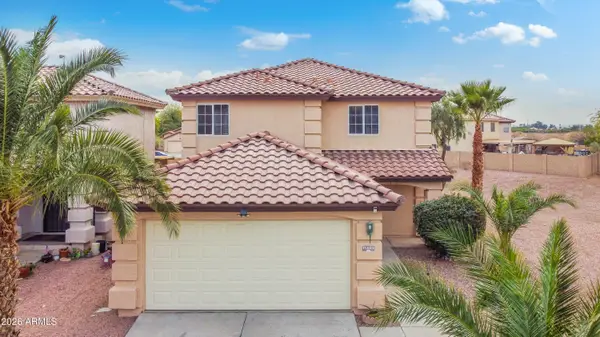 $387,500Active4 beds 2 baths1,845 sq. ft.
$387,500Active4 beds 2 baths1,845 sq. ft.11255 W Roma Avenue, Phoenix, AZ 85037
MLS# 6983080Listed by: RE/MAX DESERT SHOWCASE - New
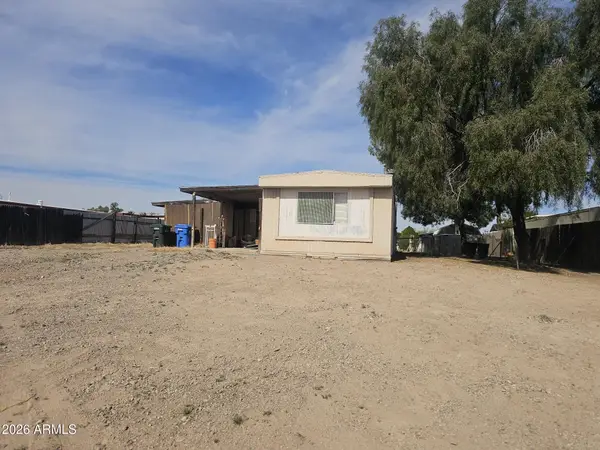 $144,000Active-- beds -- baths840 sq. ft.
$144,000Active-- beds -- baths840 sq. ft.3708 W Lone Cactus Drive, Glendale, AZ 85308
MLS# 6983084Listed by: REALTY ONE GROUP - New
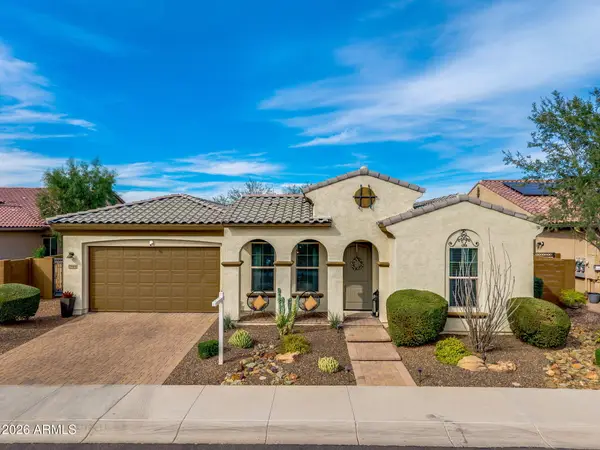 $1,350,000Active3 beds 3 baths2,470 sq. ft.
$1,350,000Active3 beds 3 baths2,470 sq. ft.2948 E Crest Lane, Phoenix, AZ 85050
MLS# 6983091Listed by: SENW - New
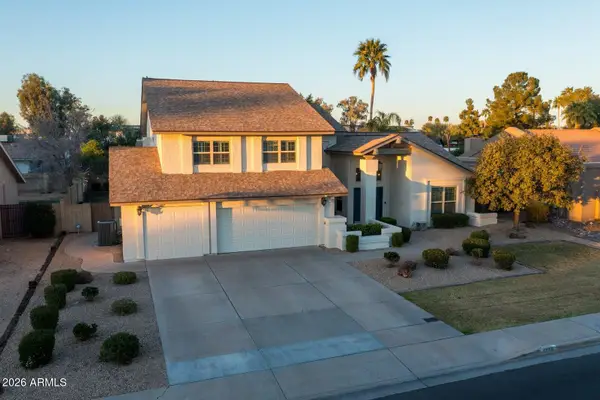 $1,050,000Active5 beds 4 baths3,343 sq. ft.
$1,050,000Active5 beds 4 baths3,343 sq. ft.4658 E Kings Avenue, Phoenix, AZ 85032
MLS# 6982964Listed by: RUSS LYON SOTHEBY'S INTERNATIONAL REALTY - New
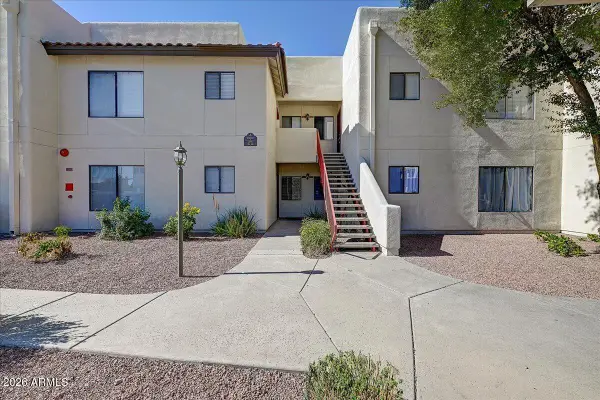 $275,000Active2 beds 2 baths1,013 sq. ft.
$275,000Active2 beds 2 baths1,013 sq. ft.750 E Northern Avenue #1041, Phoenix, AZ 85020
MLS# 6982991Listed by: REALTY ONE GROUP - New
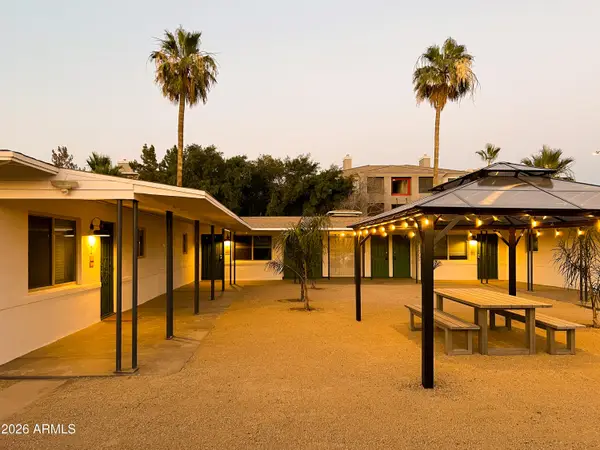 $775,000Active4 beds 2 baths2,000 sq. ft.
$775,000Active4 beds 2 baths2,000 sq. ft.4128 N 3rd Avenue, Phoenix, AZ 85013
MLS# 6982997Listed by: REAL BROKER - New
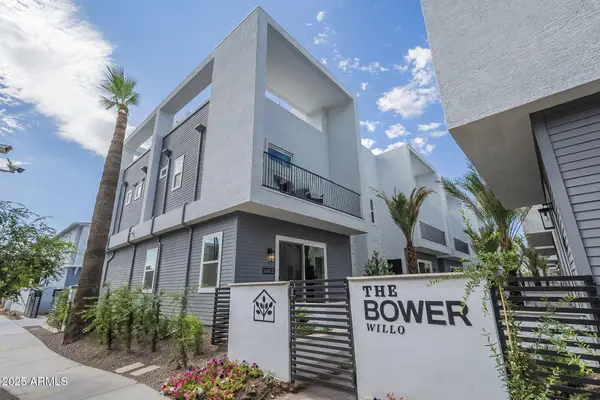 $949,900Active3 beds 4 baths2,428 sq. ft.
$949,900Active3 beds 4 baths2,428 sq. ft.123 W Holcomb Lane, Phoenix, AZ 85003
MLS# 6983020Listed by: INTEGRITY ALL STARS - New
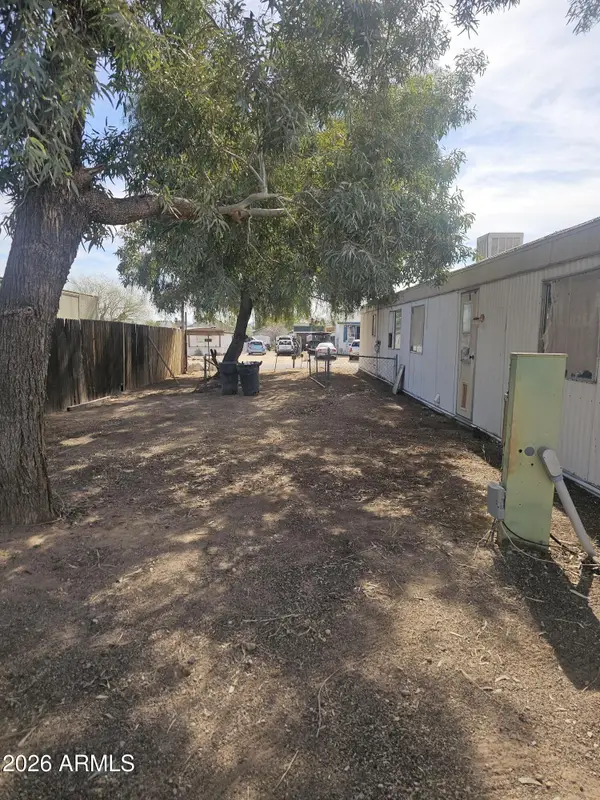 $144,000Active0.23 Acres
$144,000Active0.23 Acres3708 W Lone Cactus Drive, Glendale, AZ 85308
MLS# 6983022Listed by: REALTY ONE GROUP

