Local realty services provided by:ERA Four Feathers Realty, L.C.
Listed by: angela s barney, greg sidoff
Office: west usa realty
MLS#:6914847
Source:ARMLS
Price summary
- Price:$793,445
- Price per sq. ft.:$406.48
- Monthly HOA dues:$89.33
About this home
This is it - the ultimate in Resort-Style Living!
Welcome to Belmont at Triple Crown, an exclusive gated community where luxury and convenience come together. This stunning home boasts a bright open floor plan with two oversized split master ensuites and sits on one of the largest lots in the neighborhood. Step outside to your private sparkling pool, expansive patios, and a motorized awning—perfect for entertaining. The backyard comes alive in the evenings with specialty night lighting that creates a warm, inviting ambiance you and your guests will love. Inside, the chef's kitchen is an entertainer's dream with a huge island, breakfast bar peninsula, stainless steel appliances, a flattop range, and a built-in wine refrigerator. Enjoy peace of mind with newer major components: the roof ( (5 years old) and the AC unit (4 years old). Plus, the garage door opener is myQ WiFi-enabled for modern convenience. Take advantage of the community's resort-style amenities pool, spa, and fitness center...all just steps away. And the location can't be beat: near Desert Ridge Marketplace, Loop 101, and everything Scottsdale/North Phoenix has to offer.This is the ultimate lock-and-go lifestyle you've been waiting for!
Contact an agent
Home facts
- Year built:1997
- Listing ID #:6914847
- Updated:January 24, 2026 at 03:51 PM
Rooms and interior
- Bedrooms:2
- Total bathrooms:3
- Full bathrooms:2
- Half bathrooms:1
- Living area:1,952 sq. ft.
Heating and cooling
- Cooling:Ceiling Fan(s)
- Heating:Natural Gas
Structure and exterior
- Year built:1997
- Building area:1,952 sq. ft.
- Lot area:0.19 Acres
Schools
- High school:Horizon High School
- Middle school:Sunrise Middle School
- Elementary school:Copper Canyon Elementary School
Utilities
- Water:City Water
Finances and disclosures
- Price:$793,445
- Price per sq. ft.:$406.48
- Tax amount:$3,638 (2024)
New listings near 4937 E Villa Theresa Drive
- New
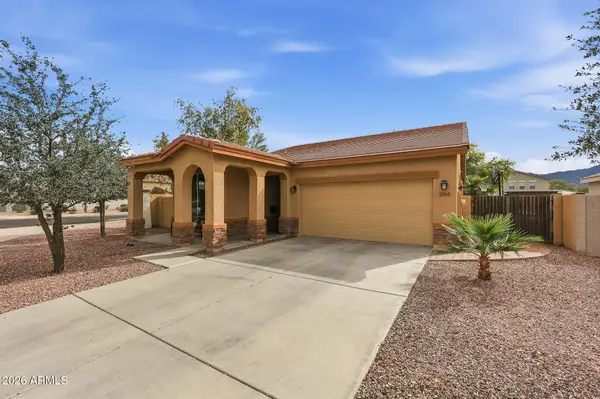 $395,000Active2 beds 2 baths1,346 sq. ft.
$395,000Active2 beds 2 baths1,346 sq. ft.2303 W Desert Lane, Phoenix, AZ 85041
MLS# 6976867Listed by: EXP REALTY - New
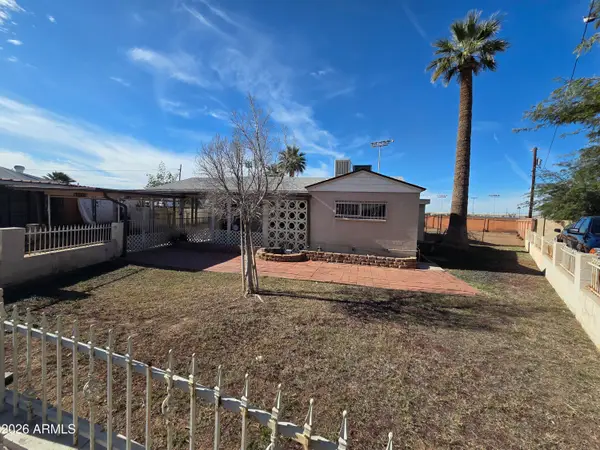 $275,000Active3 beds 3 baths2,036 sq. ft.
$275,000Active3 beds 3 baths2,036 sq. ft.3237 W Pierce Street, Phoenix, AZ 85009
MLS# 6976879Listed by: AMERICAN ALLSTAR REALTY - New
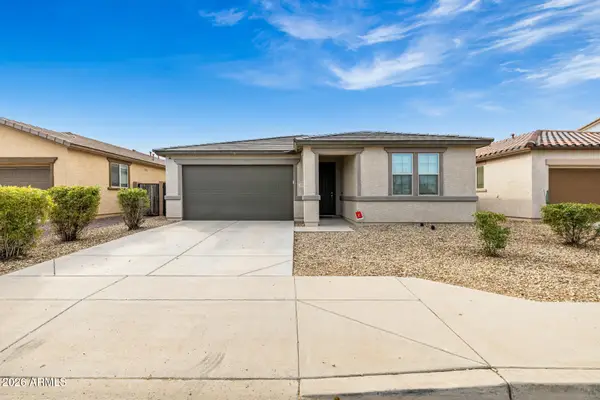 $395,000Active3 beds 2 baths1,574 sq. ft.
$395,000Active3 beds 2 baths1,574 sq. ft.7745 W Glass Lane, Laveen, AZ 85339
MLS# 6976893Listed by: ROCKSTAR REALTY AZ, LLC - New
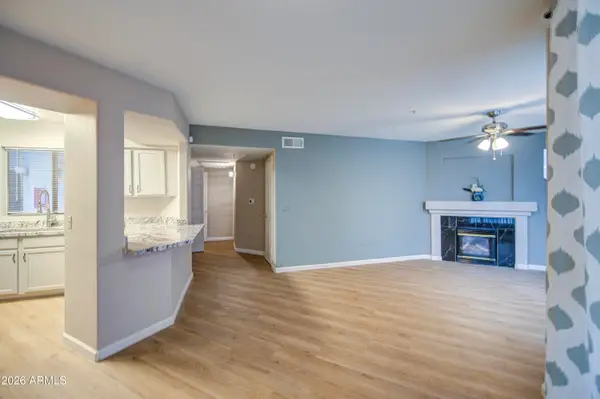 $285,000Active2 beds 2 baths1,024 sq. ft.
$285,000Active2 beds 2 baths1,024 sq. ft.3848 N 3rd Avenue #1052, Phoenix, AZ 85013
MLS# 6976907Listed by: REALTY ONE GROUP - New
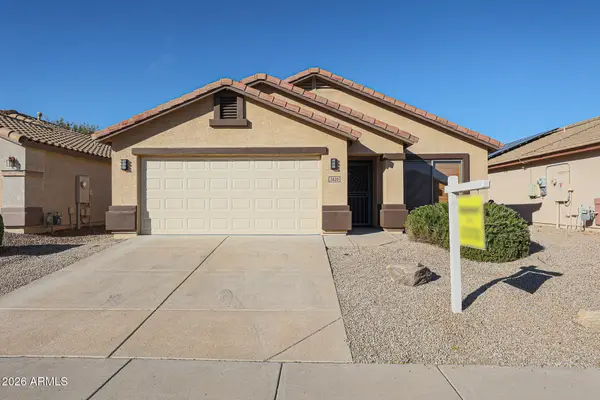 $534,000Active4 beds 2 baths1,782 sq. ft.
$534,000Active4 beds 2 baths1,782 sq. ft.2420 W Blue Sky Drive, Phoenix, AZ 85085
MLS# 6976908Listed by: IANNELLI AND ASSOCIATES - New
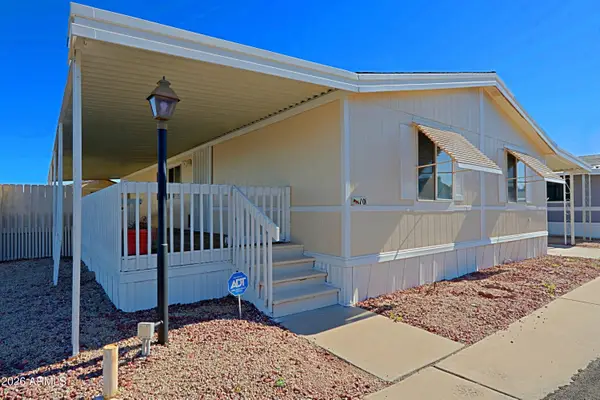 $54,900Active3 beds 2 baths1,568 sq. ft.
$54,900Active3 beds 2 baths1,568 sq. ft.1955 E Grovers Avenue #10, Phoenix, AZ 85022
MLS# 6976910Listed by: HOMESMART - New
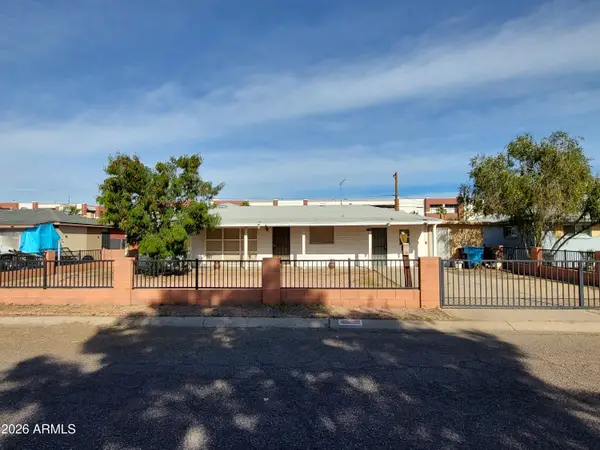 $299,000Active5 beds 2 baths1,670 sq. ft.
$299,000Active5 beds 2 baths1,670 sq. ft.3024 W Mariposa Street, Phoenix, AZ 85017
MLS# 6976858Listed by: AWARD REALTY - New
 $315,000Active3 beds 2 baths1,544 sq. ft.
$315,000Active3 beds 2 baths1,544 sq. ft.2031 W Pierson Street, Phoenix, AZ 85015
MLS# 6976844Listed by: KELLER WILLIAMS INTEGRITY FIRST - New
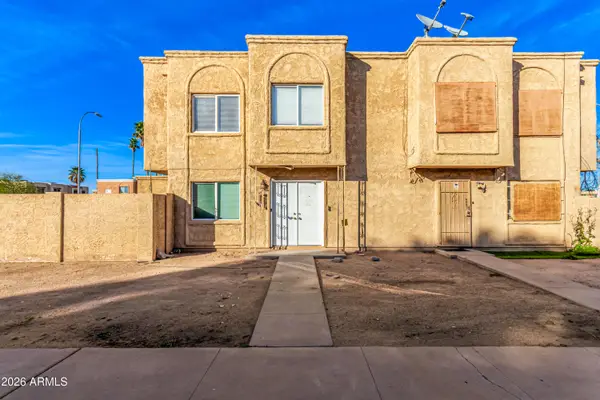 $145,000Active3 beds 1 baths1,008 sq. ft.
$145,000Active3 beds 1 baths1,008 sq. ft.4523 E Wood Street, Phoenix, AZ 85040
MLS# 6976847Listed by: VENTURE REI, LLC - New
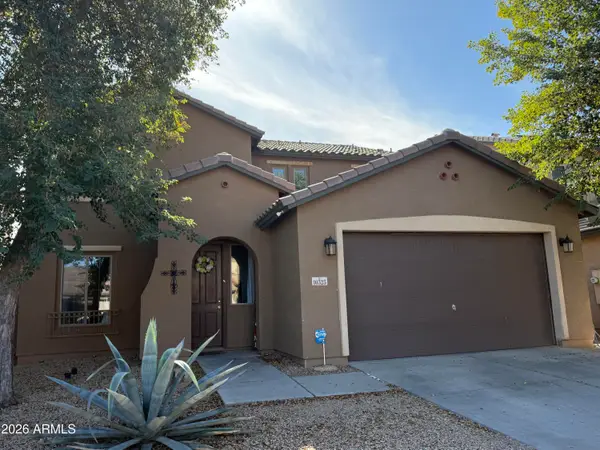 $419,900Active4 beds 3 baths2,300 sq. ft.
$419,900Active4 beds 3 baths2,300 sq. ft.10323 W Magnolia Street, Tolleson, AZ 85353
MLS# 6976828Listed by: REALTY OF AMERICA LLC

