4949 E Grandview Lane, Phoenix, AZ 85018
Local realty services provided by:ERA Brokers Consolidated
4949 E Grandview Lane,Phoenix, AZ 85018
$3,250,000
- 4 Beds
- 4 Baths
- 3,739 sq. ft.
- Single family
- Active
Upcoming open houses
- Fri, Jan 0911:00 am - 01:00 pm
Listed by: greg kilroy, ellen e fankhanel
Office: keller williams realty sonoran living
MLS#:6925420
Source:ARMLS
Price summary
- Price:$3,250,000
- Price per sq. ft.:$869.22
About this home
Jaw-dropping Camelback views in this neat-as-a-pin, sleek, mid-century-inspired 2018 rebuild where no expense was spared. The open concept floor plan offers 4 bedrooms, 4 baths, a roomy 3-car temperature controlled garage, and seamless indoor/outdoor living with wood floors, automatic shades, gas fireplace, whole house water filtration, and Sonos automation. The chef's kitchen shines with a Wolf range, Sub-Zero fridge/freezer, walk-in pantry, wine fridge, and oversized island. The primary suite features dual walk-in closets and a spa-like bath with marble floors, soaking tub, and spacious shower. Outdoors, enjoy panoramic city and mountain views, heated pool, spa, water features, turf, built-in barbecue, and Marbella Shellstone pavers that stay cool year-round.
Contact an agent
Home facts
- Year built:2018
- Listing ID #:6925420
- Updated:January 09, 2026 at 04:22 PM
Rooms and interior
- Bedrooms:4
- Total bathrooms:4
- Full bathrooms:4
- Living area:3,739 sq. ft.
Heating and cooling
- Cooling:Ceiling Fan(s), Mini Split, Programmable Thermostat
- Heating:Electric, Mini Split
Structure and exterior
- Year built:2018
- Building area:3,739 sq. ft.
- Lot area:0.98 Acres
Schools
- High school:Arcadia High School
- Middle school:Ingleside Middle School
- Elementary school:Hopi Elementary School
Utilities
- Water:City Water
- Sewer:Septic In & Connected
Finances and disclosures
- Price:$3,250,000
- Price per sq. ft.:$869.22
- Tax amount:$8,681 (2024)
New listings near 4949 E Grandview Lane
- New
 $750,000Active0.93 Acres
$750,000Active0.93 Acres2450 W Hayward Avenue #1, Phoenix, AZ 85021
MLS# 6965726Listed by: REALTY EXECUTIVES ARIZONA TERRITORY - New
 $750,000Active4 beds 2 baths2,400 sq. ft.
$750,000Active4 beds 2 baths2,400 sq. ft.16635 S 12th Avenue, Phoenix, AZ 85045
MLS# 6965727Listed by: REALTY ONE GROUP - New
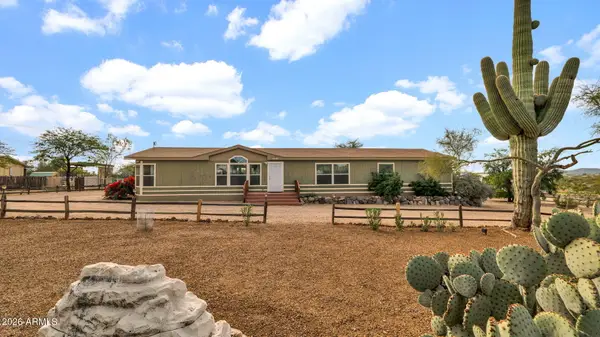 $487,000Active4 beds 2 baths2,194 sq. ft.
$487,000Active4 beds 2 baths2,194 sq. ft.38413 N 16th Street, Phoenix, AZ 85086
MLS# 6965729Listed by: OUR COMMUNITY REAL ESTATE LLC - New
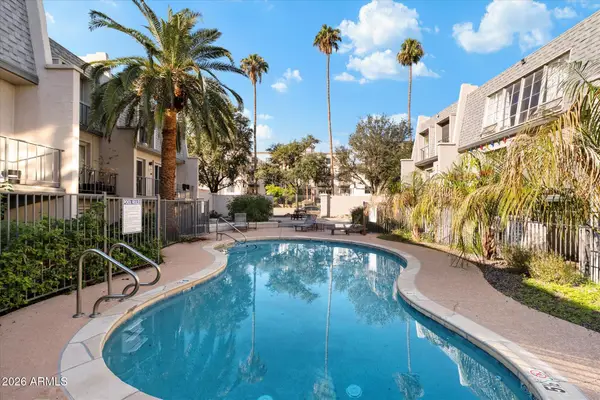 $209,900Active1 beds 1 baths617 sq. ft.
$209,900Active1 beds 1 baths617 sq. ft.1018 E Osborn Road #E, Phoenix, AZ 85014
MLS# 6965738Listed by: REALTY ONE GROUP - New
 $550,000Active1 beds 1 baths891 sq. ft.
$550,000Active1 beds 1 baths891 sq. ft.200 W Portland Street #822, Phoenix, AZ 85003
MLS# 6965739Listed by: BROKERS HUB REALTY, LLC - New
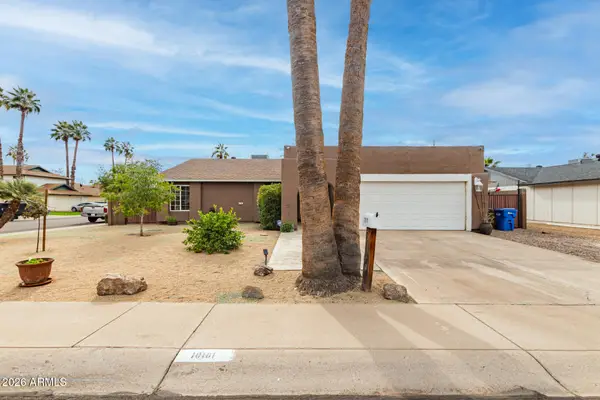 $410,000Active4 beds 2 baths1,874 sq. ft.
$410,000Active4 beds 2 baths1,874 sq. ft.10101 W Sells Drive, Phoenix, AZ 85037
MLS# 6965742Listed by: KELLER WILLIAMS, PROFESSIONAL PARTNERS - New
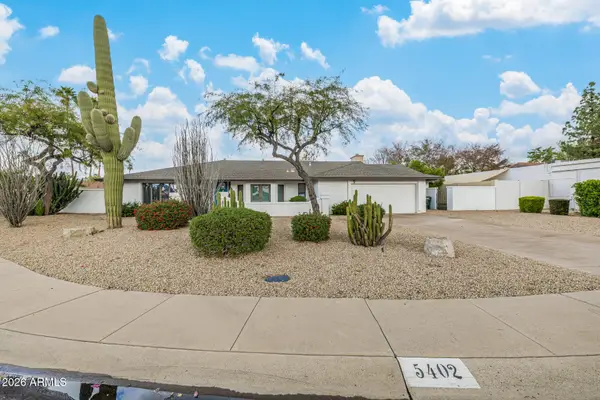 $2,099,000Active5 beds 3 baths3,236 sq. ft.
$2,099,000Active5 beds 3 baths3,236 sq. ft.5402 E Laurel Lane, Scottsdale, AZ 85254
MLS# 6965745Listed by: REALTY ONE GROUP - New
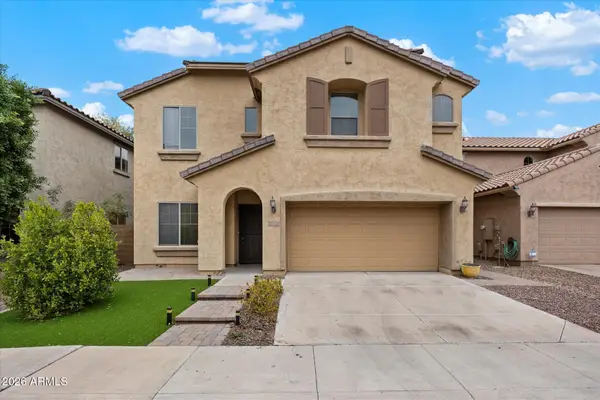 $525,000Active3 beds 3 baths2,236 sq. ft.
$525,000Active3 beds 3 baths2,236 sq. ft.2138 W Marconi Avenue, Phoenix, AZ 85023
MLS# 6965747Listed by: REALTY EXECUTIVES ARIZONA TERRITORY - New
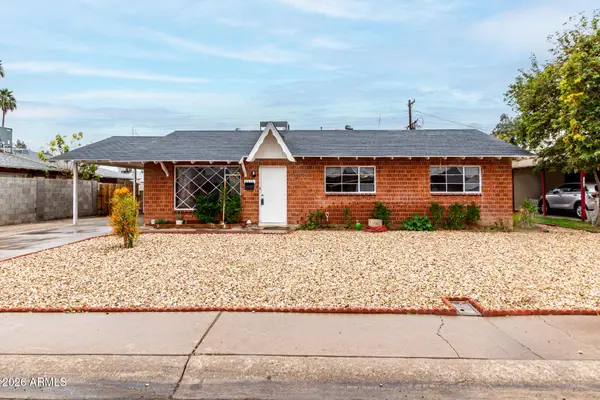 $374,999Active3 beds 2 baths1,554 sq. ft.
$374,999Active3 beds 2 baths1,554 sq. ft.6312 N 41st Avenue, Phoenix, AZ 85019
MLS# 6965748Listed by: OMNI HOMES INTERNATIONAL - New
 $319,990Active4 beds 2 baths1,230 sq. ft.
$319,990Active4 beds 2 baths1,230 sq. ft.3222 W Yuma Street, Phoenix, AZ 85009
MLS# 6965753Listed by: MY HOME GROUP REAL ESTATE
