5016 E Waltann Lane, Scottsdale, AZ 85254
Local realty services provided by:ERA Brokers Consolidated
5016 E Waltann Lane,Scottsdale, AZ 85254
$599,990
- 3 Beds
- 2 Baths
- 1,570 sq. ft.
- Single family
- Active
Listed by:erica neuman
Office:my home group real estate
MLS#:6833113
Source:ARMLS
Price summary
- Price:$599,990
- Price per sq. ft.:$382.16
- Monthly HOA dues:$264
About this home
Don't miss this gem nestled in the heart of Scottsdale's ''Magic Zip Code''! While located just minutes from the 101 and 51 freeways, hi-end shopping attractions, and hiking/biking trails, you will also enjoy the privacy this well-loved home has to offer! Walk into an airy, open floor plan with upgrades in all the right places from stylish tile flooring, plantation shutters, granite countertops, newer appliances, custom-built features and so much more. The garage offers overhead storage and recently replaced garage door and motor. The oversized owner's suite gives abundant natural light and a luxurious walk-in shower with a built-in bench. Walk out of the owner's bathroom into an entertainer back yard featuring a huge extended patio, ceiling fans, large granite countertops, additional electrical outlets, a built-in sink and ample cabinet storage! Enjoy a private gate exiting your back yard entering the GATED common area green space with walking paths and the heated pool just a few steps away. You will enjoy no neighbors to your back or side! This home is a must-see before it's gone!
Contact an agent
Home facts
- Year built:1989
- Listing ID #:6833113
- Updated:August 28, 2025 at 02:50 PM
Rooms and interior
- Bedrooms:3
- Total bathrooms:2
- Full bathrooms:2
- Living area:1,570 sq. ft.
Heating and cooling
- Cooling:Ceiling Fan(s), Programmable Thermostat
- Heating:Electric
Structure and exterior
- Year built:1989
- Building area:1,570 sq. ft.
- Lot area:0.11 Acres
Schools
- High school:Horizon High School
- Middle school:Sunrise Middle School
- Elementary school:Liberty Elementary School
Utilities
- Water:City Water
Finances and disclosures
- Price:$599,990
- Price per sq. ft.:$382.16
- Tax amount:$2,748 (2024)
New listings near 5016 E Waltann Lane
- New
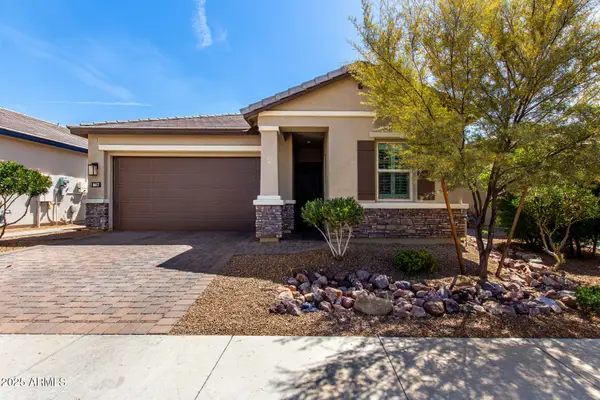 $825,000Active3 beds 2 baths1,789 sq. ft.
$825,000Active3 beds 2 baths1,789 sq. ft.6617 E Villa Rita Drive, Phoenix, AZ 85054
MLS# 6912406Listed by: UNIQUE LEGACY REALTY - New
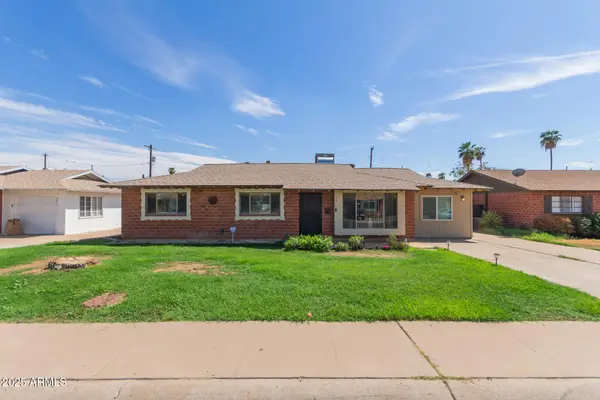 $424,000Active4 beds 3 baths1,528 sq. ft.
$424,000Active4 beds 3 baths1,528 sq. ft.3917 W Marlette Avenue, Phoenix, AZ 85019
MLS# 6912425Listed by: MILLY SELLS AZ - New
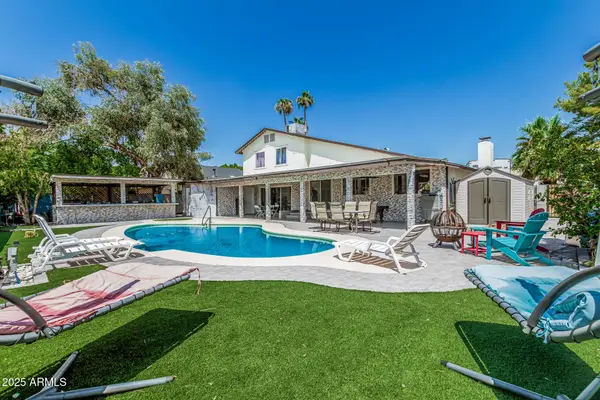 $630,000Active4 beds 3 baths2,246 sq. ft.
$630,000Active4 beds 3 baths2,246 sq. ft.3367 W Grandview Road, Phoenix, AZ 85053
MLS# 6912431Listed by: REDFIN CORPORATION - New
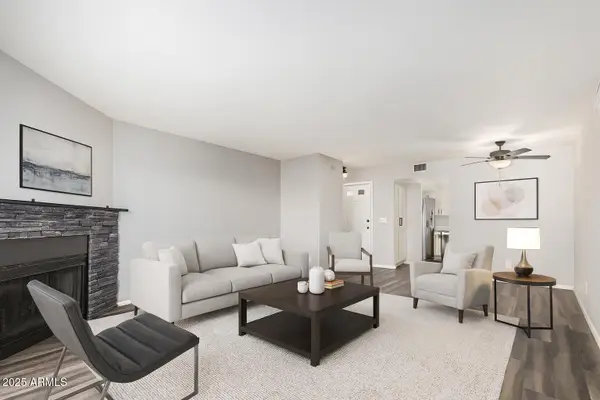 $210,000Active2 beds 2 baths946 sq. ft.
$210,000Active2 beds 2 baths946 sq. ft.15402 N 28th Street #124, Phoenix, AZ 85032
MLS# 6912433Listed by: EXP REALTY - New
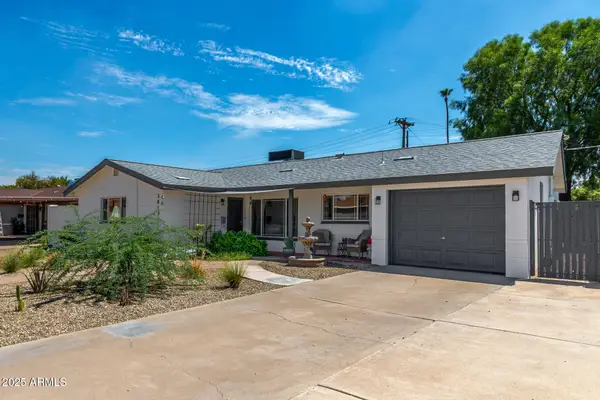 $595,000Active3 beds 2 baths1,741 sq. ft.
$595,000Active3 beds 2 baths1,741 sq. ft.3813 E Vernon Avenue, Phoenix, AZ 85008
MLS# 6912434Listed by: MY HOME GROUP REAL ESTATE - New
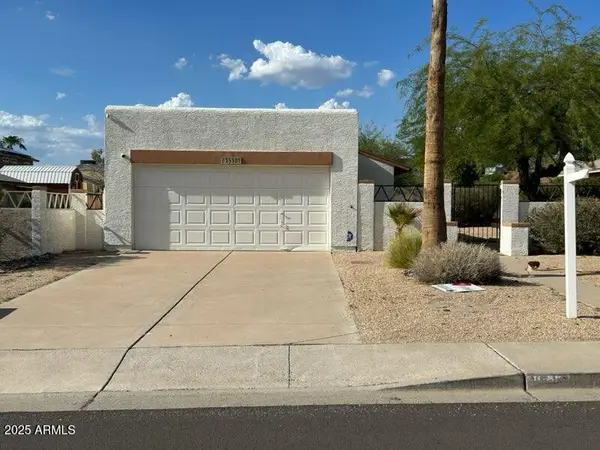 $2,100Active2 beds 2 baths900 sq. ft.
$2,100Active2 beds 2 baths900 sq. ft.1510 E Wescott Drive, Phoenix, AZ 85024
MLS# 6912435Listed by: KEY MANAGEMENT CO., INC. - New
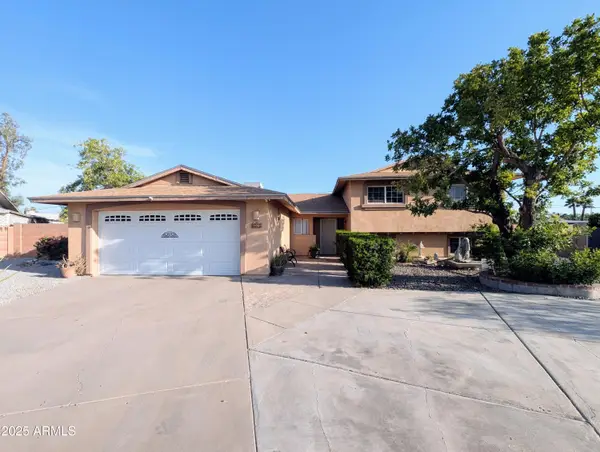 $424,980Active4 beds 3 baths2,312 sq. ft.
$424,980Active4 beds 3 baths2,312 sq. ft.4019 W San Miguel Avenue, Phoenix, AZ 85019
MLS# 6912437Listed by: WEST USA REALTY - New
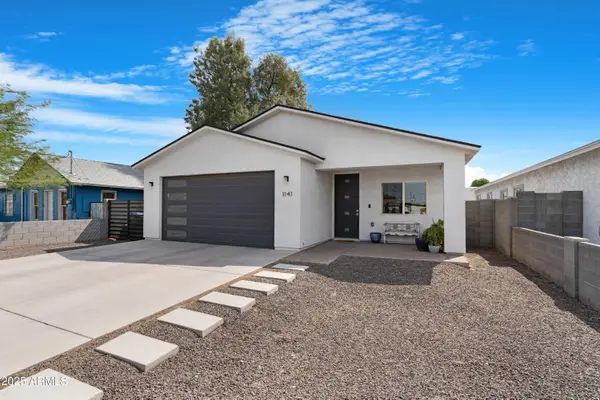 $450,000Active3 beds 2 baths1,734 sq. ft.
$450,000Active3 beds 2 baths1,734 sq. ft.1141 S 10th Street, Phoenix, AZ 85034
MLS# 6912438Listed by: HOMESMART SUCCESS - New
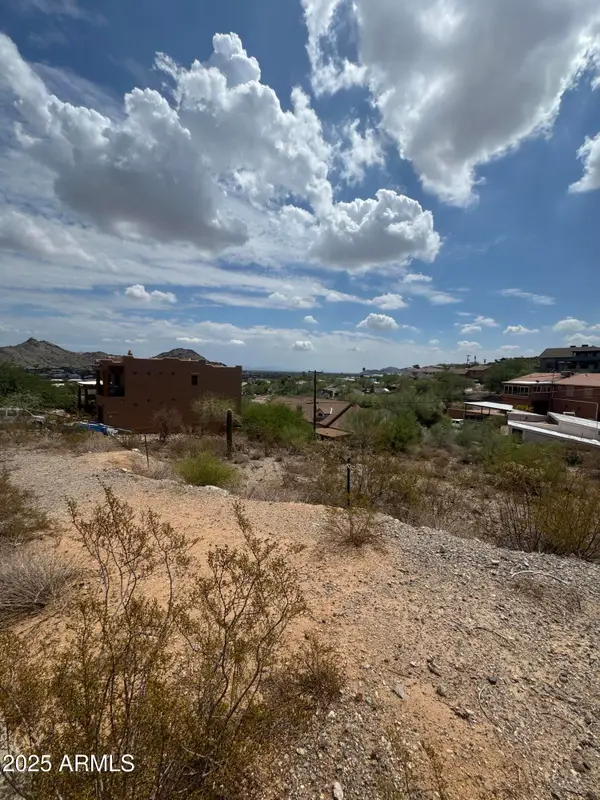 $160,000Active0.21 Acres
$160,000Active0.21 Acres1701 E Calle Santa Cruz Road #19, Phoenix, AZ 85022
MLS# 6912445Listed by: RUSS LYON SOTHEBY'S INTERNATIONAL REALTY - New
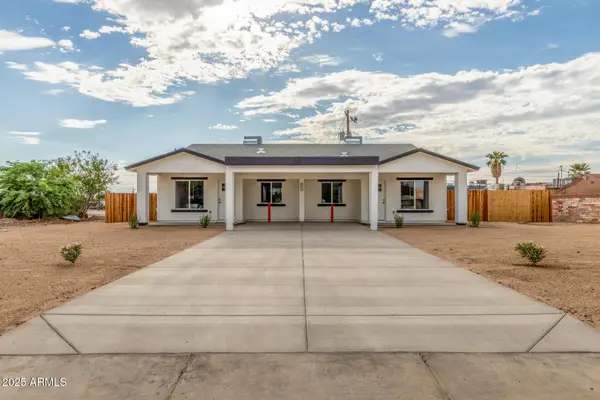 $650,000Active6 beds 4 baths2,240 sq. ft.
$650,000Active6 beds 4 baths2,240 sq. ft.1724 S 1st Street, Phoenix, AZ 85004
MLS# 6912451Listed by: EVERGREEN REALTY LLC
