5050 N Camelback Ridge Drive #1301, Phoenix, AZ 85251
Local realty services provided by:ERA Four Feathers Realty, L.C.
5050 N Camelback Ridge Drive #1301,Scottsdale, AZ 85251
$10,300,000
- 3 Beds
- 4 Baths
- 4,830 sq. ft.
- Condominium
- Active
Listed by: r m joe bushong, leslie c jenkins
Office: russ lyon sotheby's international realty
MLS#:6865769
Source:ARMLS
Price summary
- Price:$10,300,000
- Price per sq. ft.:$2,132.51
- Monthly HOA dues:$4,057
About this home
Penthouse 1301 commands 4,800 square feet of interior space opening to a 1,400 square foot terrace that wraps around two sides of this top-floor residence, for an unrivaled experience of elegant desert living. With three bedrooms, a spacious multi-media room, and three and a half baths, the penthouse boasts expansive floor-to-ceiling glass walls that fully pocket and retract, leaving unimpeded views of Camelback Mountain, the Papago Buttes, and the surrounding Valley. Penthouse 1301 features a refined chef's kitchen designed in collaboration between bulthaup and Olson Kundig, complemented by a signature back kitchen and an outdoor kitchen with wet bar. The sleek bulthaup cabinetry combines elegant form with ergonomic function. A stunning wine wall, available as a customizable feature, adds a dramatic centerpiece to the home. Premium details such as hardwood flooring, natural stone, Waterworks fixtures, Tom Kundig Collection hardware, and Sub-Zero/Wolf appliances are thoughtfully integrated to create the ultimate condominium residence. A dramatic sliding glass corner opens the living room to panoramic views, extending interior space
to the outdoors. Hardwood flooring throughout creates a natural aesthetic of rich, warm grains. The primary suite is a spacious sanctuary that opens to the terrace and includes two large walk-in closets plus an ensuite with a freestanding tub and a glass-enclosed steam shower with tiled bench. Four separate opportunities for fire features including those in the primary bedroom, living room and on the expansive terrace, elevate the ambiance throughout.
Contact an agent
Home facts
- Year built:2027
- Listing ID #:6865769
- Updated:February 10, 2026 at 04:06 PM
Rooms and interior
- Bedrooms:3
- Total bathrooms:4
- Full bathrooms:3
- Half bathrooms:1
- Living area:4,830 sq. ft.
Heating and cooling
- Cooling:Programmable Thermostat
- Heating:Electric
Structure and exterior
- Year built:2027
- Building area:4,830 sq. ft.
- Lot area:4830 Acres
Schools
- High school:Arcadia High School
- Middle school:Ingleside Middle School
- Elementary school:Kiva Elementary School
Utilities
- Water:City Water
Finances and disclosures
- Price:$10,300,000
- Price per sq. ft.:$2,132.51
- Tax amount:$2,000 (2025)
New listings near 5050 N Camelback Ridge Drive #1301
- New
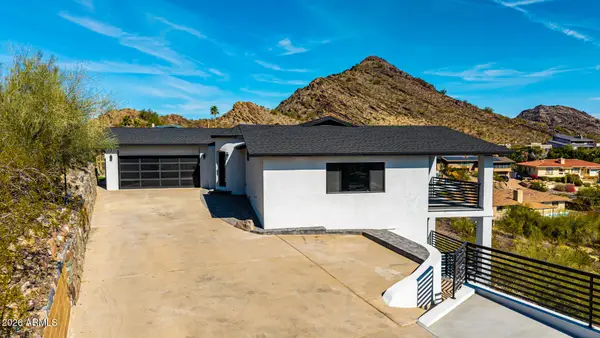 $1,999,995Active3 beds 4 baths3,010 sq. ft.
$1,999,995Active3 beds 4 baths3,010 sq. ft.1402 E Las Palmaritas Drive, Phoenix, AZ 85020
MLS# 6982180Listed by: REALTY ONE GROUP - New
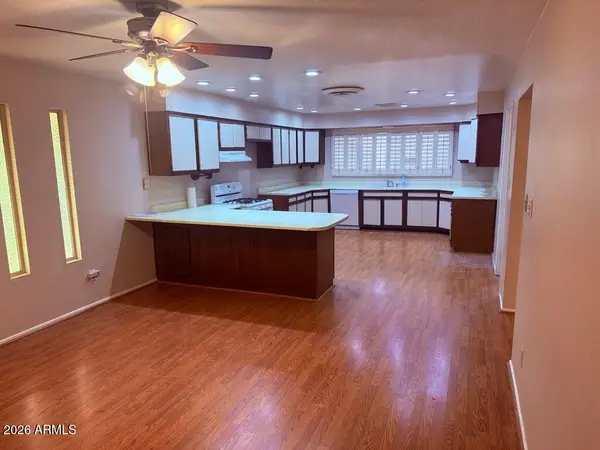 $399,000Active4 beds 2 baths2,127 sq. ft.
$399,000Active4 beds 2 baths2,127 sq. ft.10838 N 12th Street, Phoenix, AZ 85020
MLS# 6982184Listed by: WEST USA REALTY - New
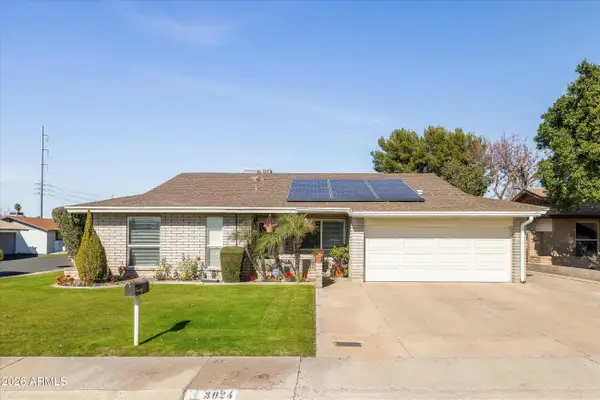 $575,000Active4 beds 3 baths1,655 sq. ft.
$575,000Active4 beds 3 baths1,655 sq. ft.3024 W Wagoner Road, Phoenix, AZ 85053
MLS# 6982195Listed by: WEST USA REALTY - New
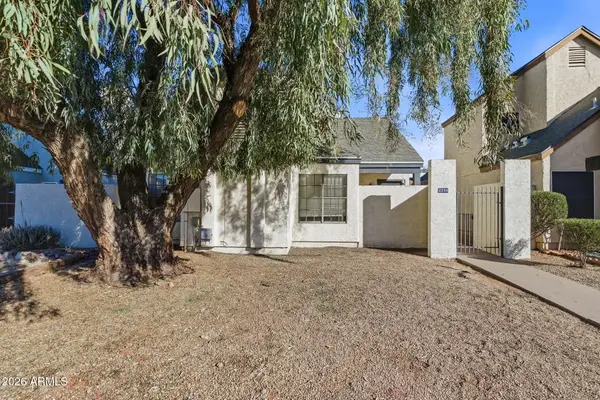 $285,000Active3 beds 2 baths1,092 sq. ft.
$285,000Active3 beds 2 baths1,092 sq. ft.2206 W Beaubien Drive, Phoenix, AZ 85027
MLS# 6982165Listed by: RHP REAL ESTATE - New
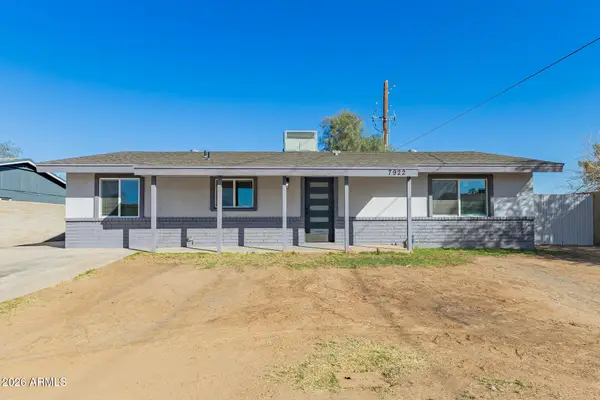 $375,000Active3 beds 1 baths1,175 sq. ft.
$375,000Active3 beds 1 baths1,175 sq. ft.7922 W Clayton Drive, Phoenix, AZ 85033
MLS# 6982138Listed by: HOMESMART 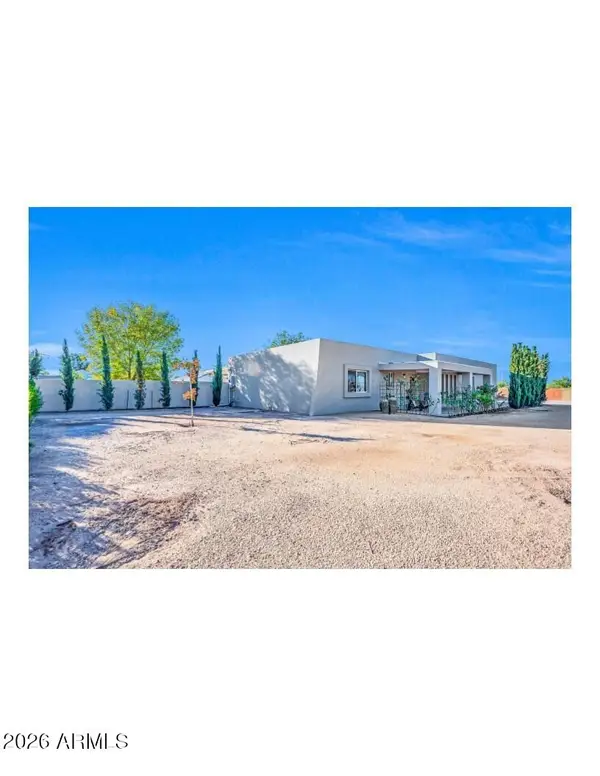 $1,500,000Pending3 beds 2 baths2,072 sq. ft.
$1,500,000Pending3 beds 2 baths2,072 sq. ft.10248 N 40th Street, Phoenix, AZ 85028
MLS# 6982142Listed by: HOMESMART- New
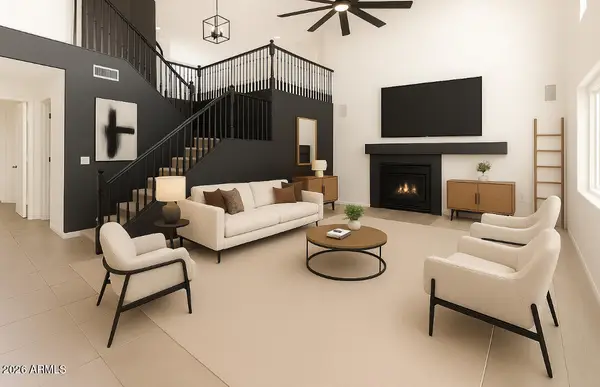 $567,670Active4 beds 3 baths2,516 sq. ft.
$567,670Active4 beds 3 baths2,516 sq. ft.6312 W Villa Linda Drive, Glendale, AZ 85310
MLS# 6982124Listed by: MY HOME GROUP REAL ESTATE - New
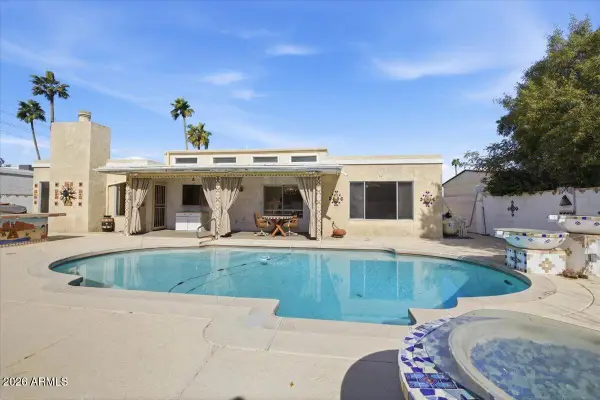 $569,525Active3 beds 2 baths2,071 sq. ft.
$569,525Active3 beds 2 baths2,071 sq. ft.1415 W Tuckey Lane, Phoenix, AZ 85013
MLS# 6982111Listed by: CENTURY 21 ARIZONA FOOTHILLS - New
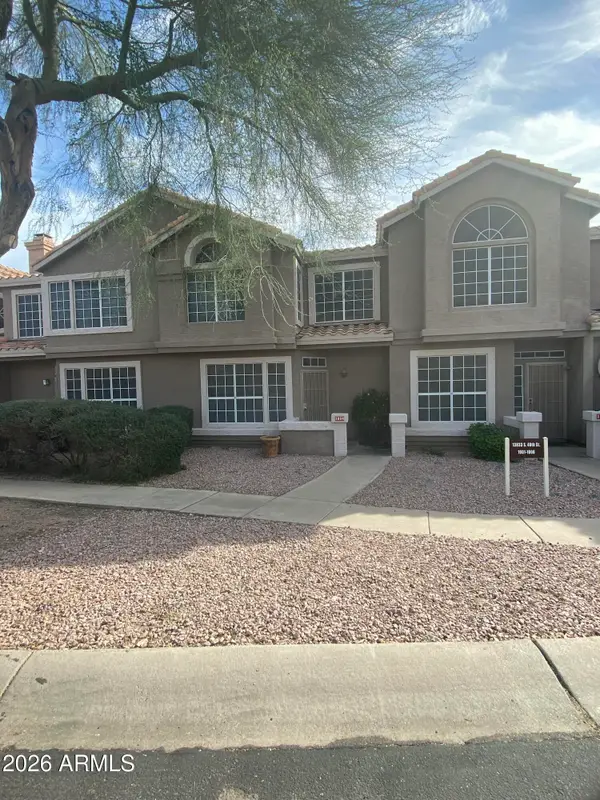 $335,000Active3 beds 3 baths1,468 sq. ft.
$335,000Active3 beds 3 baths1,468 sq. ft.13833 S 40th Street #1004, Phoenix, AZ 85044
MLS# 6982114Listed by: BERKSHIRE HATHAWAY HOMESERVICES ARIZONA PROPERTIES - New
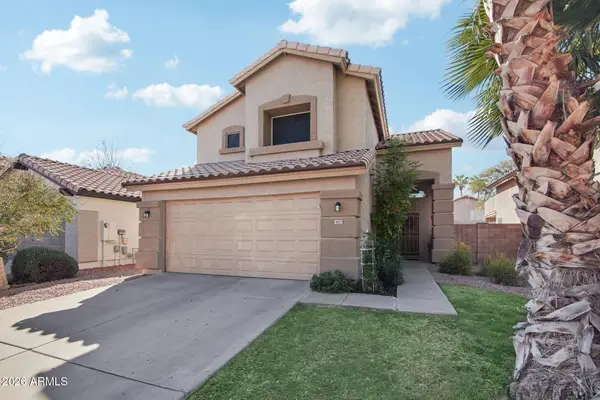 $650,000Active3 beds 3 baths1,848 sq. ft.
$650,000Active3 beds 3 baths1,848 sq. ft.4029 E Coolbrook Avenue, Phoenix, AZ 85032
MLS# 6982079Listed by: REAL BROKER

