5104 E Wagoner Road, Phoenix, AZ 85254
Local realty services provided by:HUNT Real Estate ERA
5104 E Wagoner Road,Scottsdale, AZ 85254
$1,295,000
- 4 Beds
- 3 Baths
- - sq. ft.
- Single family
- Pending
Listed by:linda c eppers
Office:anthem realty
MLS#:6916571
Source:ARMLS
Price summary
- Price:$1,295,000
About this home
From the moment you walk through the beautiful front door, you will appreciate this bright, open, gorgeous home which has been completely remodeled and refurbished in 2022. This 4 bedroom, 2 ½ home is located in the highly desired Triple Crown subdivision with no homes behind. The stunning kitchen features a large island with extra storage cabinets, stainless steel appliances & hood, gas range, double oven, walk-in pantry, & built-in bar area. The oversized primary bedroom has a sitting area with access to the backyard. The master bathroom has been beautifully remodeled and has 2 walk-in closets. You will enjoy the backyard pool and spa, large covered patio with misters, grass area, and additional artificial turf area at the side yard. Other features include a brand new HVAC in 2024, new roof resurfaced in 2024, 4" shutters and ceiling fans throughout, laundry room with custom cabinets, 3-car garage with epoxy floors & built-in cabinets.
Contact an agent
Home facts
- Year built:1996
- Listing ID #:6916571
- Updated:October 25, 2025 at 09:15 AM
Rooms and interior
- Bedrooms:4
- Total bathrooms:3
- Full bathrooms:2
- Half bathrooms:1
Heating and cooling
- Cooling:Ceiling Fan(s), Programmable Thermostat
- Heating:Natural Gas
Structure and exterior
- Year built:1996
- Lot area:0.22 Acres
Schools
- High school:Pinnacle High School
- Middle school:Sunrise Middle School
- Elementary school:Copper Canyon Elementary School
Utilities
- Water:City Water
Finances and disclosures
- Price:$1,295,000
- Tax amount:$5,698
New listings near 5104 E Wagoner Road
- New
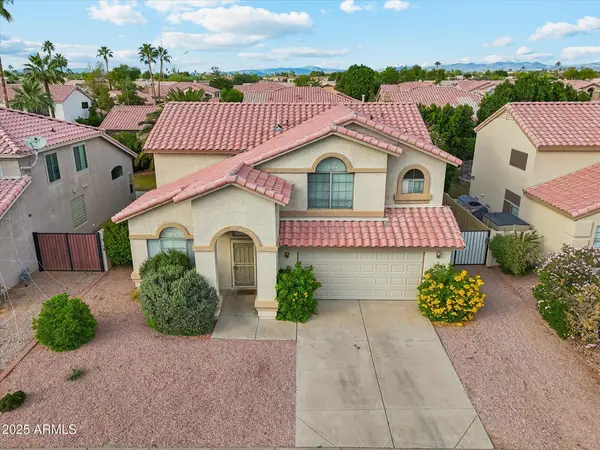 $670,000Active4 beds 3 baths2,245 sq. ft.
$670,000Active4 beds 3 baths2,245 sq. ft.4432 E Anderson Drive, Phoenix, AZ 85032
MLS# 6939460Listed by: FATHOM REALTY ELITE - New
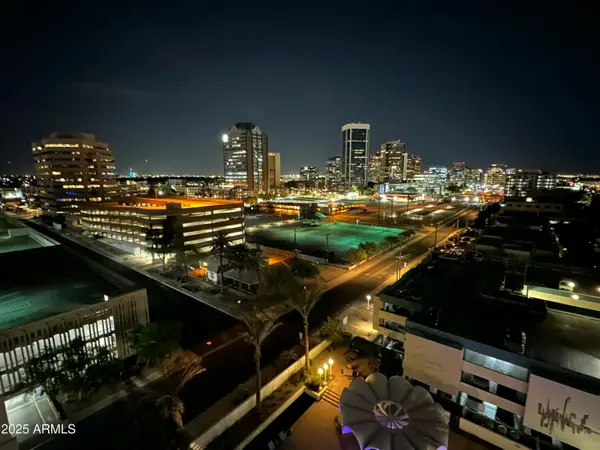 $289,900Active2 beds 1 baths852 sq. ft.
$289,900Active2 beds 1 baths852 sq. ft.207 W Clarendon Avenue #H9, Phoenix, AZ 85013
MLS# 6939474Listed by: KELLER WILLIAMS ARIZONA REALTY - New
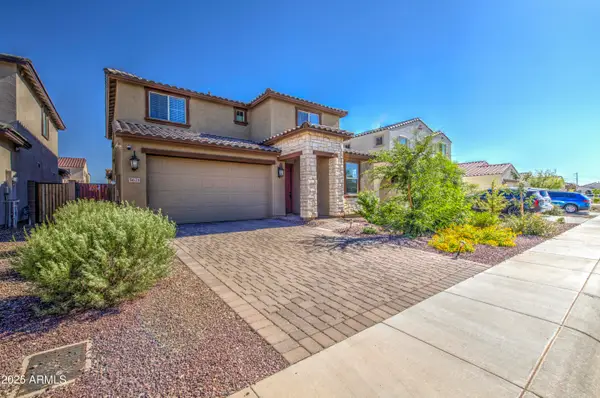 $584,900Active6 beds 9 baths2,775 sq. ft.
$584,900Active6 beds 9 baths2,775 sq. ft.5621 W Chuck Box Road, Laveen, AZ 85339
MLS# 6939409Listed by: EXP REALTY - New
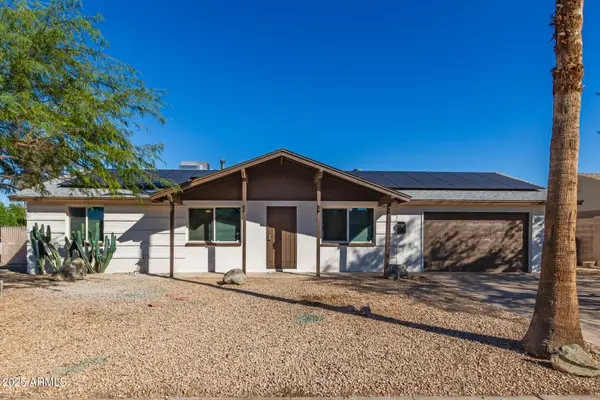 $450,000Active4 beds 2 baths1,442 sq. ft.
$450,000Active4 beds 2 baths1,442 sq. ft.13839 N 33rd Street, Phoenix, AZ 85032
MLS# 6939358Listed by: HOMESMART - New
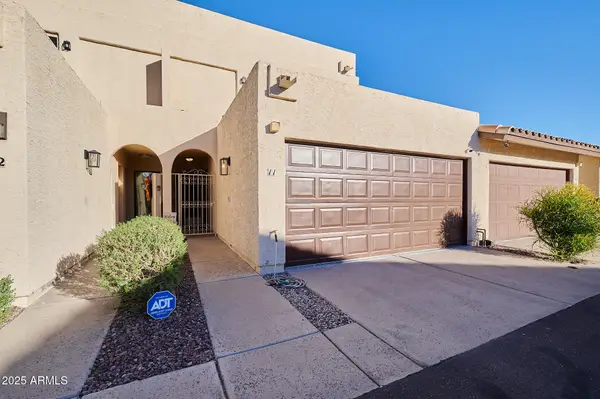 $499,000Active2 beds 3 baths1,461 sq. ft.
$499,000Active2 beds 3 baths1,461 sq. ft.6223 N 12th Street #11, Phoenix, AZ 85014
MLS# 6939361Listed by: HOMESMART - New
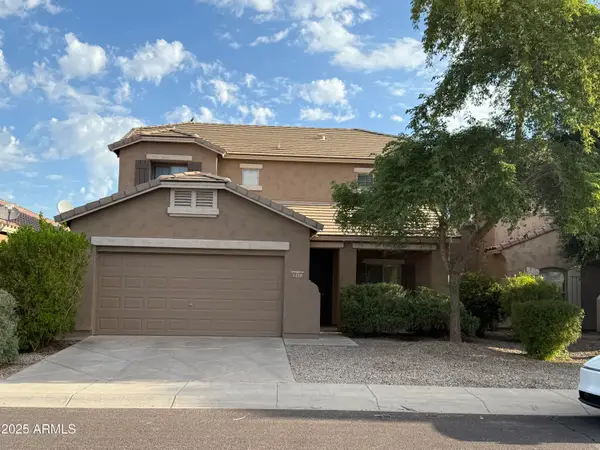 $400,000Active4 beds 3 baths2,361 sq. ft.
$400,000Active4 beds 3 baths2,361 sq. ft.5338 W Maldonado Road, Laveen, AZ 85339
MLS# 6939367Listed by: HOMESMART - New
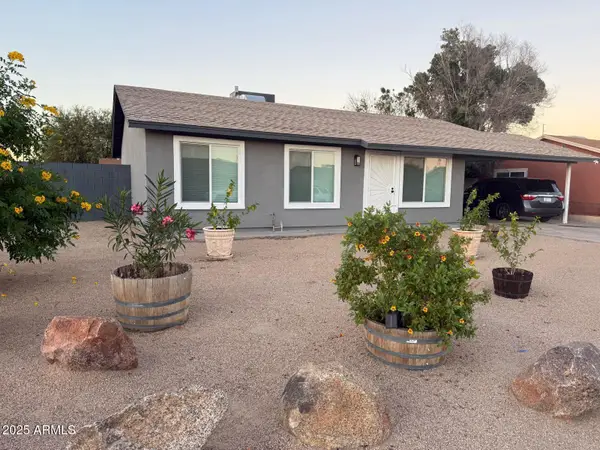 $349,900Active3 beds 2 baths1,174 sq. ft.
$349,900Active3 beds 2 baths1,174 sq. ft.6852 W Garfield Street, Phoenix, AZ 85043
MLS# 6939388Listed by: MY HOME GROUP REAL ESTATE - New
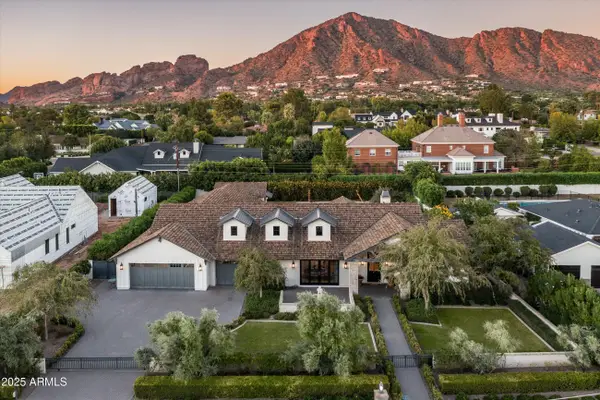 $5,495,000Active5 beds 6 baths5,225 sq. ft.
$5,495,000Active5 beds 6 baths5,225 sq. ft.5414 E Lafayette Boulevard, Phoenix, AZ 85018
MLS# 6939389Listed by: RETSY - New
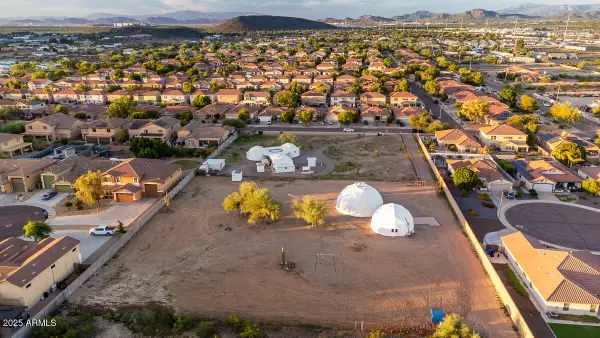 $649,900Active2 beds 2 baths2,408 sq. ft.
$649,900Active2 beds 2 baths2,408 sq. ft.3115 W Cavedale Drive, Phoenix, AZ 85083
MLS# 6939399Listed by: BLISS REALTY & INVESTMENTS - New
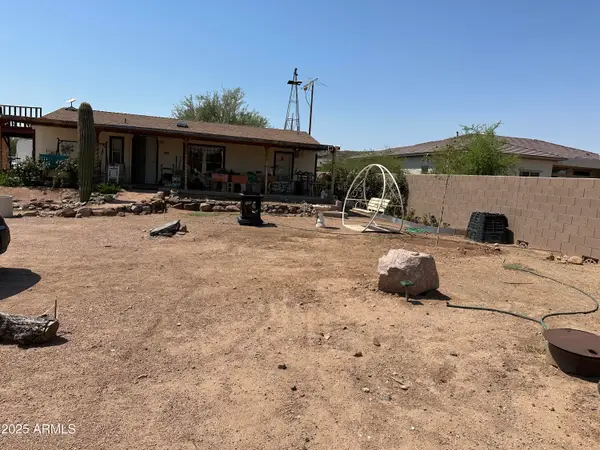 $415,000Active3 beds 2 baths1,560 sq. ft.
$415,000Active3 beds 2 baths1,560 sq. ft.3805 W Dynamite Boulevard, Phoenix, AZ 85083
MLS# 6939336Listed by: EXP REALTY
