5104 N 32nd Street #218, Phoenix, AZ 85018
Local realty services provided by:ERA Four Feathers Realty, L.C.
5104 N 32nd Street #218,Phoenix, AZ 85018
$395,000
- 2 Beds
- 1 Baths
- 1,248 sq. ft.
- Condominium
- Active
Listed by: kerry tishuck
Office: compass
MLS#:6928552
Source:ARMLS
Price summary
- Price:$395,000
- Price per sq. ft.:$316.51
- Monthly HOA dues:$525
About this home
Located in the heart of the Biltmore, this tastefully updated corner unit enjoys a premier north-side spot within the gated Meridian community. Stylishly remodeled with an open, light-filled floor plan, featuring crown molding and wainscoting that add
timeless character to the main living space. Remodeled with soft-close shaker cabinets, black leathered granite, and black stainless appliances - including an induction range. Two spacious bedrooms include a primary with a long walk-in closet with dual mirrored doors, and a versatile second - ideal for guests, an office, or fitness space. The well-appointed bath features a dual-sink marble vanity and a spacious tub-shower combination. Relax by the gas fireplace (gas included in HOA) or step out to your private balcony with mountain views. This unit includes an assigned underground parking space conveniently located near the elevator. The lushly landscaped community offers a heated pool, spa and fitness center. Private pedestrian gates connect you directly to the Arizona Biltmore's iconic neighborhood and golf, or to nearby shopping and dining. Situated in a premier Biltmore location, the property is minutes from upscale dining, luxury shopping, and top-rated golf. Outdoor enthusiasts will appreciate quick access to Piestewa Peak, the Phoenix Mountain Preserve and Camelback Mountain trailheads, while frequent travelers will enjoy the convenience of Sky Harbor International Airport, just 7 miles away.
Contact an agent
Home facts
- Year built:1990
- Listing ID #:6928552
- Updated:February 14, 2026 at 03:50 PM
Rooms and interior
- Bedrooms:2
- Total bathrooms:1
- Full bathrooms:1
- Living area:1,248 sq. ft.
Heating and cooling
- Cooling:Ceiling Fan(s)
- Heating:Electric
Structure and exterior
- Year built:1990
- Building area:1,248 sq. ft.
- Lot area:0.03 Acres
Schools
- High school:Camelback High School
- Middle school:Madison #1 Elementary School
- Elementary school:Madison Rose Lane School
Utilities
- Water:City Water
Finances and disclosures
- Price:$395,000
- Price per sq. ft.:$316.51
- Tax amount:$1,824 (2024)
New listings near 5104 N 32nd Street #218
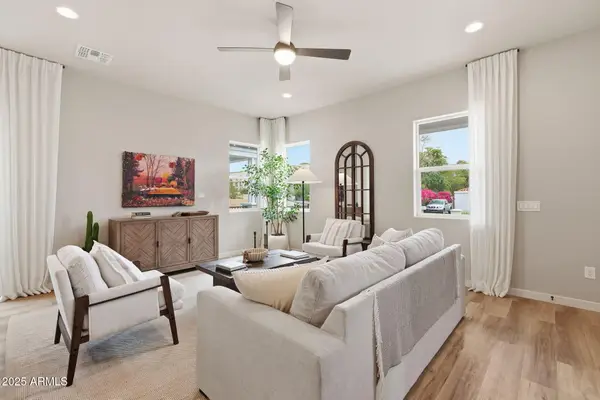 $829,900Pending3 beds 3 baths1,901 sq. ft.
$829,900Pending3 beds 3 baths1,901 sq. ft.134 W Holcomb Lane, Phoenix, AZ 85003
MLS# 6984644Listed by: INTEGRITY ALL STARS- New
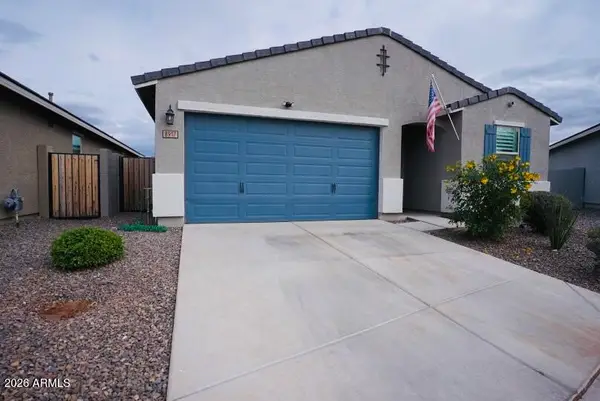 $429,990Active3 beds 2 baths1,567 sq. ft.
$429,990Active3 beds 2 baths1,567 sq. ft.8917 S 67th Drive, Laveen, AZ 85339
MLS# 6984652Listed by: EXP REALTY - New
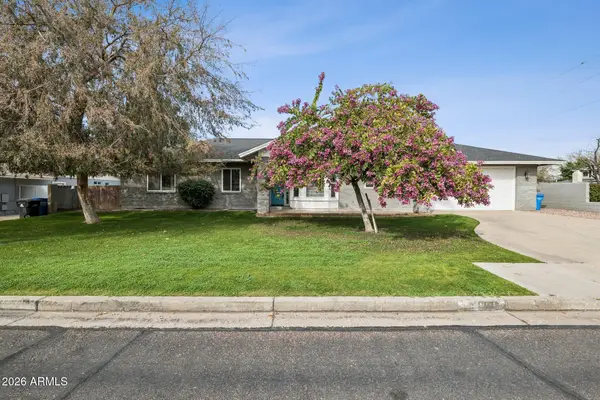 $799,000Active5 beds 3 baths2,869 sq. ft.
$799,000Active5 beds 3 baths2,869 sq. ft.702 W Why Worry Lane, Phoenix, AZ 85021
MLS# 6984654Listed by: COMPASS - New
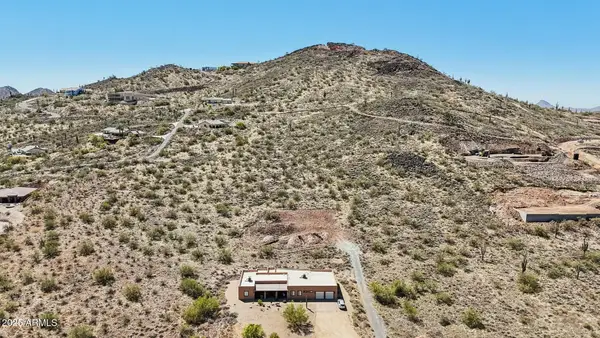 $189,000Active1.44 Acres
$189,000Active1.44 Acres37675 N 30th Drive #007g, Phoenix, AZ 85086
MLS# 6984659Listed by: JASON MITCHELL REAL ESTATE - New
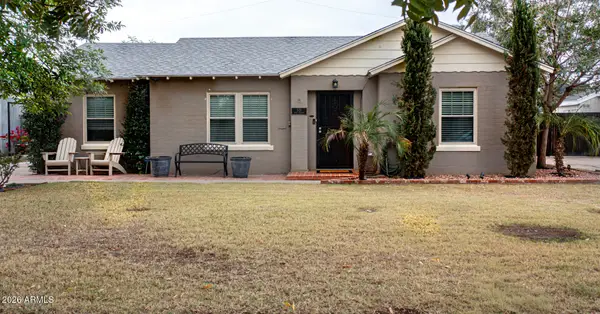 $995,000Active3 beds 2 baths1,700 sq. ft.
$995,000Active3 beds 2 baths1,700 sq. ft.521 W Wilshire Drive, Phoenix, AZ 85003
MLS# 6984669Listed by: ALTUS REALTY LLC - New
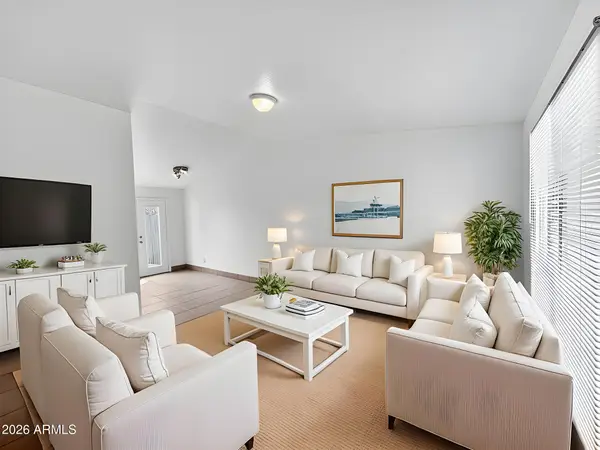 $209,999Active2 beds 1 baths700 sq. ft.
$209,999Active2 beds 1 baths700 sq. ft.3120 N 67th Lane #2, Phoenix, AZ 85033
MLS# 6984623Listed by: HOMESMART - New
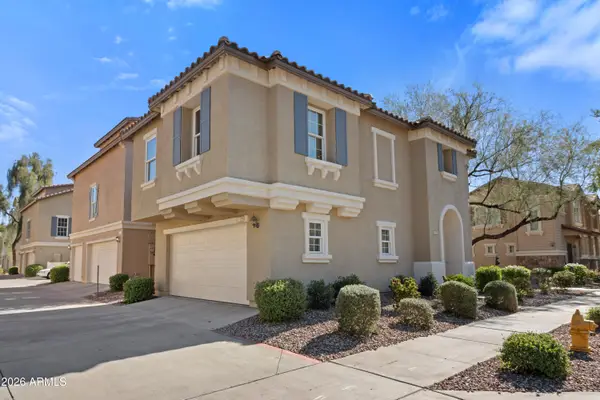 $270,000Active2 beds 2 baths1,079 sq. ft.
$270,000Active2 beds 2 baths1,079 sq. ft.5729 S 21st Place, Phoenix, AZ 85040
MLS# 6984627Listed by: EXP REALTY - New
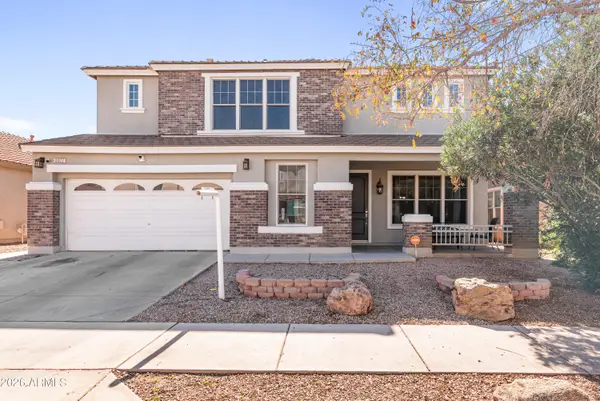 $545,000Active4 beds 3 baths3,370 sq. ft.
$545,000Active4 beds 3 baths3,370 sq. ft.4027 W Saint Charles Avenue, Phoenix, AZ 85041
MLS# 6984580Listed by: HOMESMART - New
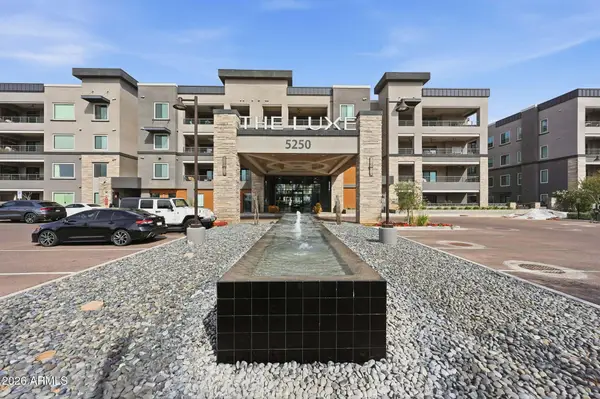 $1,225,000Active3 beds 3 baths1,839 sq. ft.
$1,225,000Active3 beds 3 baths1,839 sq. ft.5250 E Deer Valley Drive #258, Phoenix, AZ 85054
MLS# 6984594Listed by: HOMESMART - New
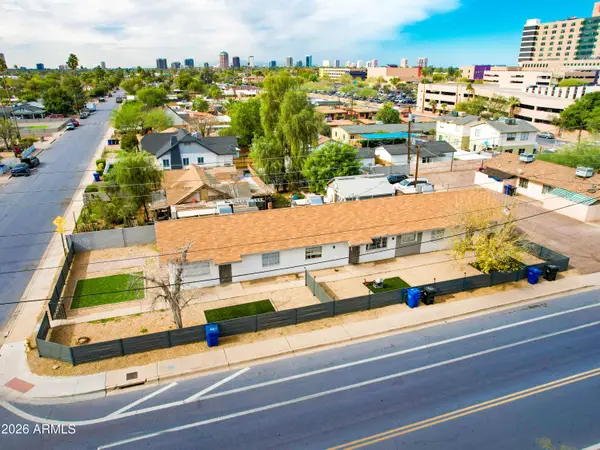 $850,000Active-- beds -- baths
$850,000Active-- beds -- baths1950 E Yale Street, Phoenix, AZ 85006
MLS# 6984600Listed by: BARRETT REAL ESTATE

