5136 W Osborn Road, Phoenix, AZ 85031
Local realty services provided by:ERA Brokers Consolidated
Listed by: clayton coombs623-930-7355
Office: cc fox realty
MLS#:6949717
Source:ARMLS
Price summary
- Price:$349,940
- Price per sq. ft.:$265.11
About this home
RENT TO OWN OPTION AVAILABLE! This remodeled home features 3 bedrooms, 2 bathrooms, a garage & no HOA. Throughout you will notice tile everywhere except the bedrooms (where there is new carpet). Fresh interior/ exterior paint, upgraded 4'' baseboards, new faux wood blinds, newer light fixtures, upgraded outlets/ switches/ electrical panel & ceiling fans in every room (with remotes). The kitchen has brand new cabinets (dovetail drawers), quartz countertops, New stainless-steel appliances (fridge included), Island with seating & walk-in pantry! The bathrooms have also been updated with newer vanities, toilets, showers, outlets & light fixtures. Low maintenance landscaping with covered patio & no neighbors behind! Walking distance to schools, parks, public pool, spring training & more!
Contact an agent
Home facts
- Year built:1958
- Listing ID #:6949717
- Updated:January 09, 2026 at 04:22 PM
Rooms and interior
- Bedrooms:3
- Total bathrooms:2
- Full bathrooms:2
- Living area:1,320 sq. ft.
Heating and cooling
- Cooling:Ceiling Fan(s)
- Heating:Ceiling, Natural Gas
Structure and exterior
- Year built:1958
- Building area:1,320 sq. ft.
- Lot area:0.16 Acres
Schools
- High school:Maryvale High School
- Middle school:Marc T. Atkinson Middle School & Gifted Academy
- Elementary school:Bret R. Tarver Leadership Academy
Utilities
- Water:City Water
Finances and disclosures
- Price:$349,940
- Price per sq. ft.:$265.11
- Tax amount:$932 (2025)
New listings near 5136 W Osborn Road
- New
 $750,000Active0.93 Acres
$750,000Active0.93 Acres2450 W Hayward Avenue #1, Phoenix, AZ 85021
MLS# 6965726Listed by: REALTY EXECUTIVES ARIZONA TERRITORY - New
 $750,000Active4 beds 2 baths2,400 sq. ft.
$750,000Active4 beds 2 baths2,400 sq. ft.16635 S 12th Avenue, Phoenix, AZ 85045
MLS# 6965727Listed by: REALTY ONE GROUP - New
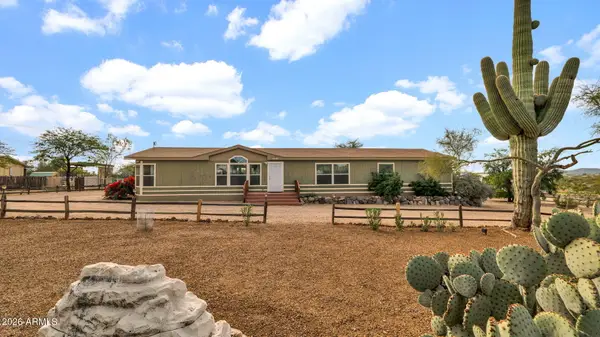 $487,000Active4 beds 2 baths2,194 sq. ft.
$487,000Active4 beds 2 baths2,194 sq. ft.38413 N 16th Street, Phoenix, AZ 85086
MLS# 6965729Listed by: OUR COMMUNITY REAL ESTATE LLC - New
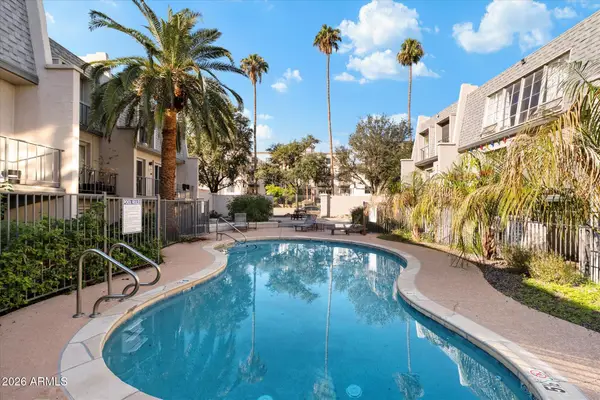 $209,900Active1 beds 1 baths617 sq. ft.
$209,900Active1 beds 1 baths617 sq. ft.1018 E Osborn Road #E, Phoenix, AZ 85014
MLS# 6965738Listed by: REALTY ONE GROUP - New
 $550,000Active1 beds 1 baths891 sq. ft.
$550,000Active1 beds 1 baths891 sq. ft.200 W Portland Street #822, Phoenix, AZ 85003
MLS# 6965739Listed by: BROKERS HUB REALTY, LLC - New
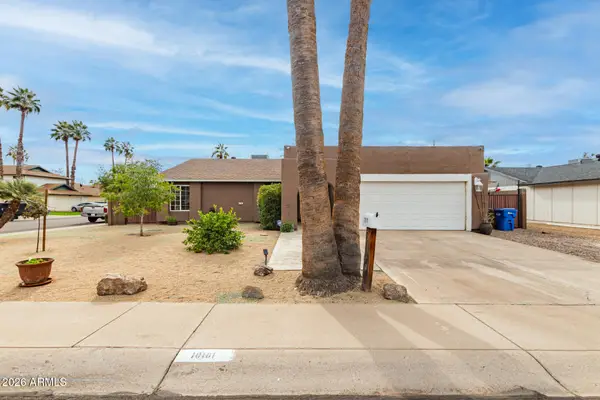 $410,000Active4 beds 2 baths1,874 sq. ft.
$410,000Active4 beds 2 baths1,874 sq. ft.10101 W Sells Drive, Phoenix, AZ 85037
MLS# 6965742Listed by: KELLER WILLIAMS, PROFESSIONAL PARTNERS - New
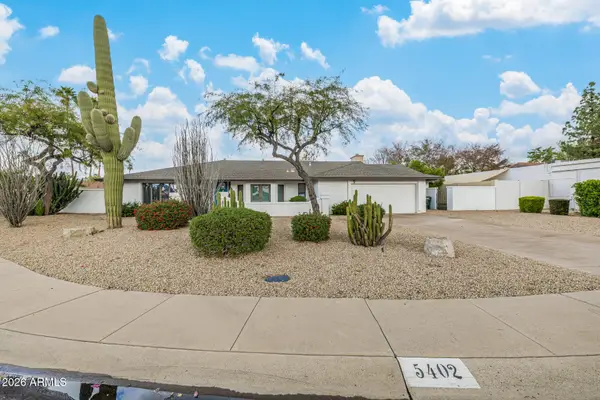 $2,099,000Active5 beds 3 baths3,236 sq. ft.
$2,099,000Active5 beds 3 baths3,236 sq. ft.5402 E Laurel Lane, Scottsdale, AZ 85254
MLS# 6965745Listed by: REALTY ONE GROUP - New
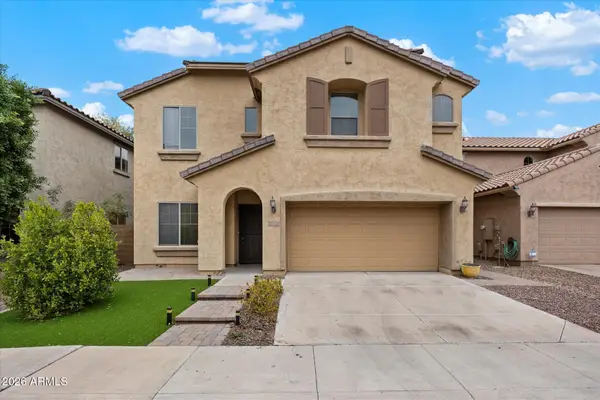 $525,000Active3 beds 3 baths2,236 sq. ft.
$525,000Active3 beds 3 baths2,236 sq. ft.2138 W Marconi Avenue, Phoenix, AZ 85023
MLS# 6965747Listed by: REALTY EXECUTIVES ARIZONA TERRITORY - New
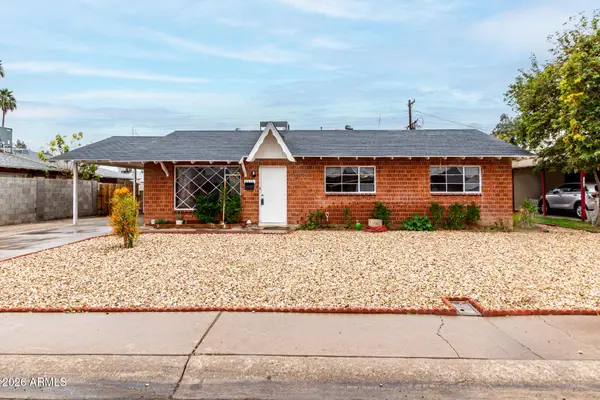 $374,999Active3 beds 2 baths1,554 sq. ft.
$374,999Active3 beds 2 baths1,554 sq. ft.6312 N 41st Avenue, Phoenix, AZ 85019
MLS# 6965748Listed by: OMNI HOMES INTERNATIONAL - New
 $319,990Active4 beds 2 baths1,230 sq. ft.
$319,990Active4 beds 2 baths1,230 sq. ft.3222 W Yuma Street, Phoenix, AZ 85009
MLS# 6965753Listed by: MY HOME GROUP REAL ESTATE
