5145 N Ascent Drive, Phoenix, AZ 85251
Local realty services provided by:ERA Four Feathers Realty, L.C.
Upcoming open houses
- Thu, Jan 0811:00 am - 05:00 pm
- Fri, Jan 0911:00 am - 05:00 pm
- Sat, Jan 1011:00 am - 05:00 pm
Listed by: scott grigg
Office: grigg's group powered by the altman brothers
MLS#:6880950
Source:ARMLS
Price summary
- Price:$4,952,250
- Price per sq. ft.:$1,399.73
About this home
Situated at the base of iconic Camelback Mountain in the prestigious guard-gated community of Ascent at the Phoenician, this lock-in-leave Western Slate is a custom residence built by award-winning builder Cullum Homes and fully furnished in house by the Cullum Design Team.
Step through the private landscaped courtyard and enter either the beautifully appointed guest casita or the main residence through a dramatic glass entryway. The guest casita features an en-suite bath, kitchenette with sink, refrigerator, and two large built-in armoires; perfect for accommodating guests. As you walk into the main part of the home, a stunning sightline draws your eye through the open concept living area to the serene backyard, creating a welcoming experience. The chef's kitchen is a statement in modern design, with custom cabinetry, a waterfall-edge quartz island, Sub-Zero, Wolf, and Cove appliances, and a removable live-edge wood bar with seating. A spacious walk-in pantry and wood-paneled appliances further enhance the contemporary aesthetic. The Great Room and Dining Areas are designed for both comfort and entertaining, featuring soaring 13-ft ceilings, a limestone-clad fireplace wall with an oversized hearth, and a full wall of glass that opens to the beautifully landscaped backyard. The private outdoor living space includes multiple lounge areas, a built-in BBQ, and sweeping mountain views, all surrounded by low-maintenance, desert-inspired landscaping. This North/South facing home is perfectly positioned to capture natural light while offering shade and comfort year-round.
Each of the bedrooms have en-suite baths and are situated separately for maximum privacy. The two guest suites include king-sized beds and private outdoor access, providing comfort and seclusion for family or guests. The primary suite opens to the backyard through 10-ft sliding glass doors and showcases a limestone-accented wall with built-in shelving, dual walk-in closets, and a custom dresser. The spa-like primary bath offers dual vanities, a steam shower, a freestanding soaking tub, and refined stone wall finishes that evoke a luxury resort feel. Additional features include a sophisticated powder room with black tile flooring, floating sink, and full height tile backsplash, along with a light filled laundry room designed with both function and beauty.
Throughout the home, 36" x 36" tile and wood flooring create a warm, timeless ambiance, while the earthy palette and natural textures reflect the beauty of the American West- the inspiration behind this Western Slate with the perfect blend of rustic charm and modern sophistication.
Enjoy a plethora of activities in the newly opened Amenities Center with private access to the fitness and movement centers, lounge and gaming areas, or the Olympic-size outdoor pool. The community is guard-gated 24/7 for privacy and security.
This is a lifestyle here at Ascent at the Phoenician, are you ready for it? Come see this Turn-key Furnished Home today!
Contact an agent
Home facts
- Year built:2025
- Listing ID #:6880950
- Updated:January 08, 2026 at 05:58 PM
Rooms and interior
- Bedrooms:4
- Total bathrooms:5
- Full bathrooms:4
- Half bathrooms:1
- Living area:3,538 sq. ft.
Heating and cooling
- Cooling:Ceiling Fan(s), Programmable Thermostat
- Heating:Natural Gas
Structure and exterior
- Year built:2025
- Building area:3,538 sq. ft.
- Lot area:0.2 Acres
Schools
- High school:Arcadia High School
- Middle school:Ingleside Middle School
- Elementary school:Hopi Elementary School
Utilities
- Water:City Water
- Sewer:Sewer in & Connected
Finances and disclosures
- Price:$4,952,250
- Price per sq. ft.:$1,399.73
- Tax amount:$2,972
New listings near 5145 N Ascent Drive
- New
 $365,000Active3 beds 2 baths1,380 sq. ft.
$365,000Active3 beds 2 baths1,380 sq. ft.4208 W Burgess Lane, Phoenix, AZ 85041
MLS# 6965125Listed by: DELEX REALTY - New
 $964,999Active4 beds 2 baths2,494 sq. ft.
$964,999Active4 beds 2 baths2,494 sq. ft.4560 E Paso Trail, Phoenix, AZ 85050
MLS# 6965129Listed by: WEST USA REALTY - New
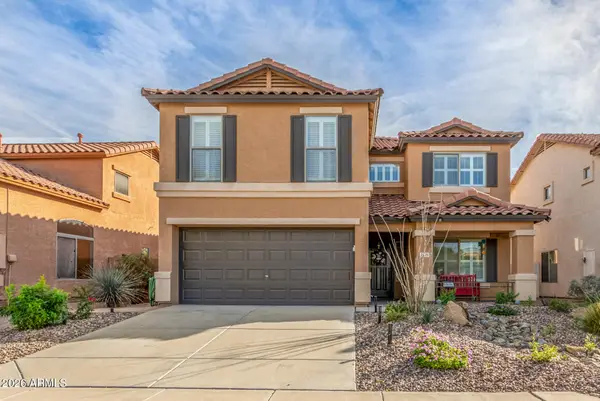 $529,000Active4 beds 3 baths2,232 sq. ft.
$529,000Active4 beds 3 baths2,232 sq. ft.2435 W Via Dona Road, Phoenix, AZ 85085
MLS# 6965130Listed by: BETTER HOMES AND GARDENS REAL ESTATE BLOOMTREE REALTY - New
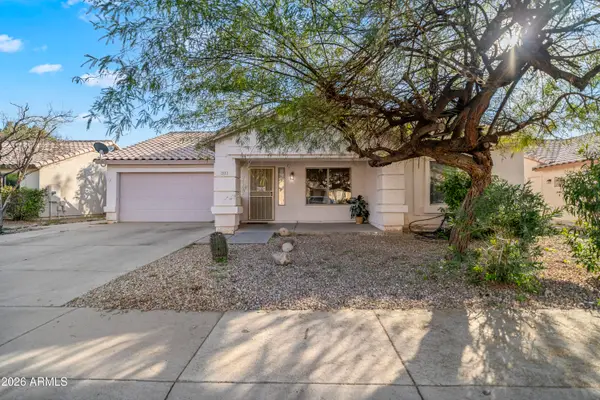 $349,900Active3 beds 2 baths1,690 sq. ft.
$349,900Active3 beds 2 baths1,690 sq. ft.8621 W Campbell Avenue, Phoenix, AZ 85037
MLS# 6965132Listed by: MY HOME GROUP REAL ESTATE - New
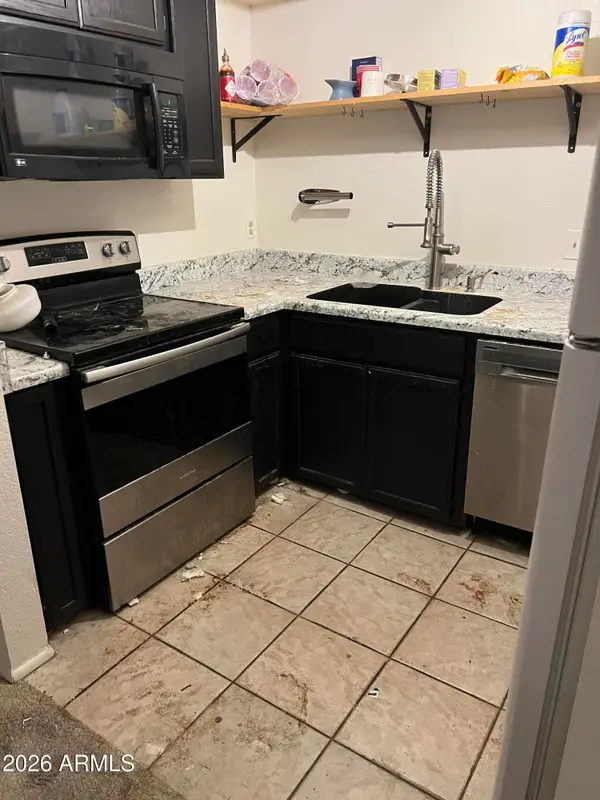 $125,000Active2 beds 2 baths788 sq. ft.
$125,000Active2 beds 2 baths788 sq. ft.17 E Ruth Avenue #305, Phoenix, AZ 85020
MLS# 6965134Listed by: KELLER WILLIAMS ARIZONA REALTY - New
 $699,000Active4 beds 3 baths2,878 sq. ft.
$699,000Active4 beds 3 baths2,878 sq. ft.6119 W Hedgehog Place, Phoenix, AZ 85083
MLS# 6965139Listed by: MY HOME GROUP REAL ESTATE - New
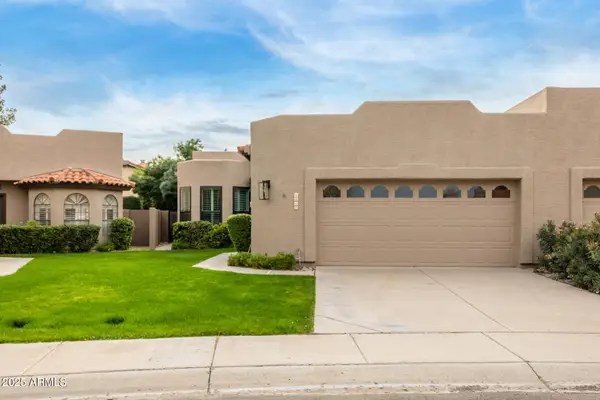 $635,000Active2 beds 2 baths1,461 sq. ft.
$635,000Active2 beds 2 baths1,461 sq. ft.4217 E Altadena Avenue, Phoenix, AZ 85028
MLS# 6965149Listed by: MY HOME GROUP REAL ESTATE - New
 $265,000Active1.4 Acres
$265,000Active1.4 Acres0 N 12th Street #'-', Phoenix, AZ 85086
MLS# 6965157Listed by: THE MARICOPA REAL ESTATE CO - New
 $650,000Active5 beds 3 baths2,489 sq. ft.
$650,000Active5 beds 3 baths2,489 sq. ft.19630 N 18th Drive, Phoenix, AZ 85027
MLS# 6965160Listed by: CITIEA - New
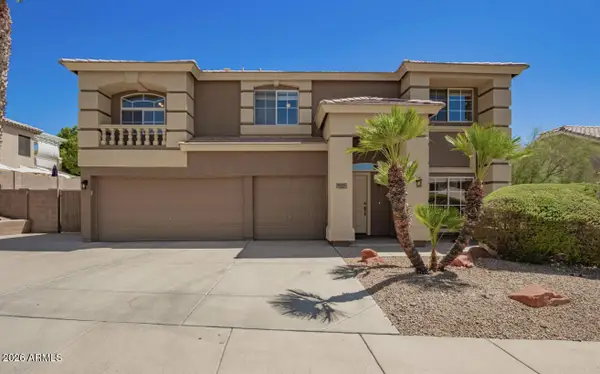 $631,000Active4 beds 3 baths3,131 sq. ft.
$631,000Active4 beds 3 baths3,131 sq. ft.6339 W Range Mule Drive, Phoenix, AZ 85083
MLS# 6965162Listed by: OPENDOOR BROKERAGE, LLC
