5150 N 20th Street #214, Phoenix, AZ 85016
Local realty services provided by:HUNT Real Estate ERA
Listed by: dawn m patterson
Office: coldwell banker realty
MLS#:6915223
Source:ARMLS
Price summary
- Price:$329,900
- Price per sq. ft.:$283.42
- Monthly HOA dues:$546
About this home
This condo offers the flexibility of 2-bedroom living, predictable monthly utility costs built into the HOA, and true mid-century Biltmore lifestyle, complete with views!
While officially a one-bedroom, the spacious layout includes a versatile bonus room ideal for a second sleeping area, home office, or guest space, along with a generous primary suite and two baths. The HOA covers heating, cooling, water (including hot water), sewer, trash, and more—creating simplified monthly ownership.
Bright and airy, the condo features vaulted ceilings, newer dual-pane windows, and large balcony with views of Piestewa Peak. Additional highlights include hard-surface flooring, in-unit laundry, ample storage, covered parking, and rare end-unit privacy with no shared side walls.
This well-maintained mid-century community offers manicured lawns, citrus trees, sparkling pool, BBQ area, and cozy outdoor fireplace gathering space. The location is hard to beat! Walk to Trader Joe's, Whole Foods, Town & Country, and Biltmore Fashion Park, with quick access to SR-51, Scottsdale, downtown Phoenix, and Sky Harbor Airport.
Owner-occupant-only community (no rentals), offering a quiet, stable residential setting in the heart of the city.
Contact an agent
Home facts
- Year built:1962
- Listing ID #:6915223
- Updated:January 06, 2026 at 03:50 PM
Rooms and interior
- Bedrooms:1
- Total bathrooms:2
- Full bathrooms:2
- Living area:1,164 sq. ft.
Structure and exterior
- Year built:1962
- Building area:1,164 sq. ft.
- Lot area:0.03 Acres
Schools
- High school:North High School
- Middle school:Madison #1 Elementary School
- Elementary school:Madison #1 Elementary School
Utilities
- Water:City Water
Finances and disclosures
- Price:$329,900
- Price per sq. ft.:$283.42
- Tax amount:$1,292 (2024)
New listings near 5150 N 20th Street #214
- New
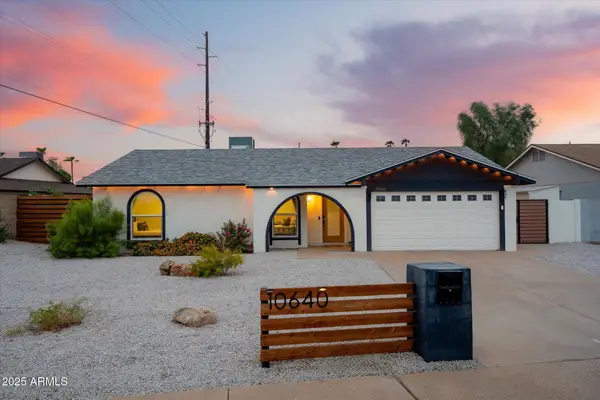 $505,000Active3 beds 2 baths1,422 sq. ft.
$505,000Active3 beds 2 baths1,422 sq. ft.10640 S 44th Street, Phoenix, AZ 85044
MLS# 6963961Listed by: REALTY ONE GROUP - New
 $1,295,000Active4 beds 4 baths2,984 sq. ft.
$1,295,000Active4 beds 4 baths2,984 sq. ft.40715 N Long Landing Court, Phoenix, AZ 85086
MLS# 6963969Listed by: REMAX SUMMIT PROPERTIES - New
 $464,900Active2 beds 2 baths1,392 sq. ft.
$464,900Active2 beds 2 baths1,392 sq. ft.5350 E Deer Valley Drive #1418, Phoenix, AZ 85054
MLS# 6963973Listed by: MY HOME GROUP REAL ESTATE - New
 $539,500Active4 beds 2 baths1,849 sq. ft.
$539,500Active4 beds 2 baths1,849 sq. ft.19858 N 33rd Place, Phoenix, AZ 85050
MLS# 6963979Listed by: COMPASS - New
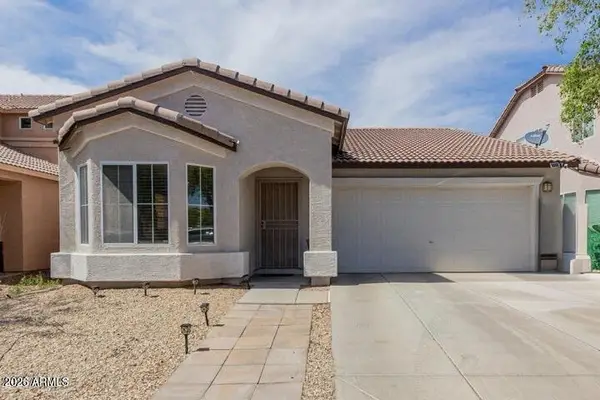 $360,000Active3 beds 2 baths1,522 sq. ft.
$360,000Active3 beds 2 baths1,522 sq. ft.9124 W Williams Street, Tolleson, AZ 85353
MLS# 6963939Listed by: HOMESMART - New
 $349,900Active4 beds 2 baths1,414 sq. ft.
$349,900Active4 beds 2 baths1,414 sq. ft.3609 W Denton Lane, Phoenix, AZ 85019
MLS# 6963926Listed by: PROSMART REALTY - New
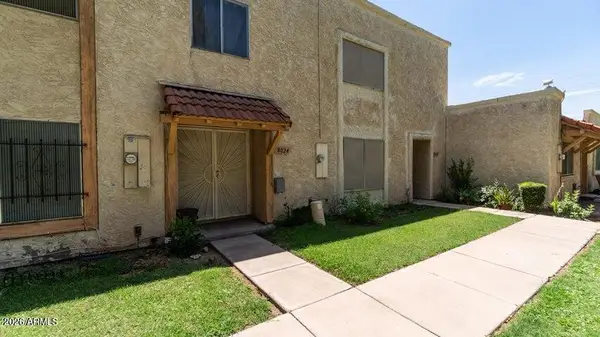 $295,000Active3 beds 3 baths1,686 sq. ft.
$295,000Active3 beds 3 baths1,686 sq. ft.8024 N 32nd Avenue, Phoenix, AZ 85051
MLS# 6963930Listed by: KELLER WILLIAMS REALTY SONORAN LIVING - New
 $259,000Active3 beds 2 baths1,092 sq. ft.
$259,000Active3 beds 2 baths1,092 sq. ft.2929 W Sweetwater Avenue, Phoenix, AZ 85029
MLS# 6963866Listed by: LISTED SIMPLY - New
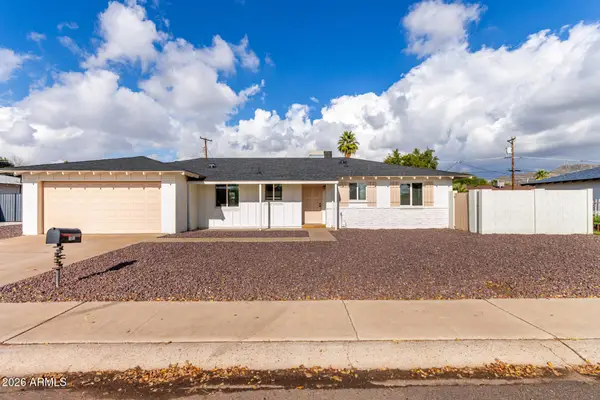 $420,000Active3 beds 2 baths1,426 sq. ft.
$420,000Active3 beds 2 baths1,426 sq. ft.1602 W Dunlap Avenue, Phoenix, AZ 85021
MLS# 6963879Listed by: REALTY ONE GROUP - New
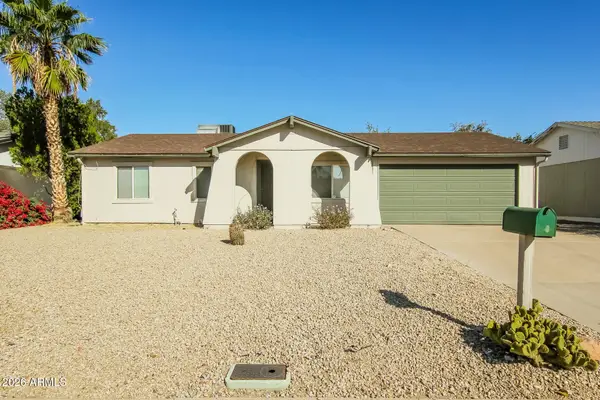 $429,000Active3 beds 2 baths1,276 sq. ft.
$429,000Active3 beds 2 baths1,276 sq. ft.3508 E Acoma Drive, Phoenix, AZ 85032
MLS# 6963882Listed by: AVENUE 3 REALTY, LLC
