5223 W Creedance Boulevard, Phoenix, AZ 85310
Local realty services provided by:ERA Brokers Consolidated
5223 W Creedance Boulevard,Glendale, AZ 85310
$3,395,000
- 5 Beds
- 6 Baths
- 4,420 sq. ft.
- Single family
- Active
Listed by:daniel popescu
Office:exp realty
MLS#:6916914
Source:ARMLS
Price summary
- Price:$3,395,000
- Price per sq. ft.:$768.1
About this home
Discover a rare custom estate offering more than 7,500 SF under roof on over an acre, where timeless design meets cutting-edge technology. This Glendale retreat is the definition of modern Arizona luxury, designed for both sophisticated living and resort-style enjoyment.
Step inside to soaring 12-ft ceilings, a light-filled great room, and seamless indoor-outdoor flow through 4-panel sliding glass doors. The chef's kitchen with gas range and butler's prep pantry anchors the home, complemented by a formal dining room, oversized laundry, and mud room. The primary suite offers a spa-inspired bath, while three additional bedroom suites, an optional office, and a fully appointed attached ADU with kitchen and family/game room provide exceptional flexibility for multigenerational living... or guest accommodations.
The backyard is a private resort, featuring a custom pool, expansive covered patios, fire pit lounge, outdoor kitchen, and private sports amenities including a pickleball and sand volleyball court. A newly designed driveway and professional landscaping complete the outdoor setting.
Engineered for the future, the home includes SmartThings automation by Smart System Solutions LLC, controlling LED lighting, blinds, irrigation, pool, security cameras, Sonos sound, Wi-Fi 7, and moreall with no subscription fees.
Premium construction features include double wall build (90%), foam insulation, European-style windows, synthetic stucco with tile roof, Delta designer fixtures, Hide-A-Hose central vacuum, and a 1" water line for efficiency and durability. Garages include a 2-car, 1-car, and RV garage (14' door, 16' ceiling).
This estate is more than a homeit's a lifestyle. Perfectly blending technology, elegance, and outdoor living, it delivers the ultimate Arizona experience.
Contact an agent
Home facts
- Year built:2025
- Listing ID #:6916914
- Updated:October 08, 2025 at 03:15 PM
Rooms and interior
- Bedrooms:5
- Total bathrooms:6
- Full bathrooms:5
- Half bathrooms:1
- Living area:4,420 sq. ft.
Heating and cooling
- Heating:Electric
Structure and exterior
- Year built:2025
- Building area:4,420 sq. ft.
- Lot area:1.06 Acres
Schools
- High school:Sandra Day O'Connor High School
- Middle school:Hillcrest Middle School
- Elementary school:Las Brisas Elementary School
Utilities
- Water:City Water
- Sewer:Septic In & Connected
Finances and disclosures
- Price:$3,395,000
- Price per sq. ft.:$768.1
- Tax amount:$4,756 (2024)
New listings near 5223 W Creedance Boulevard
- New
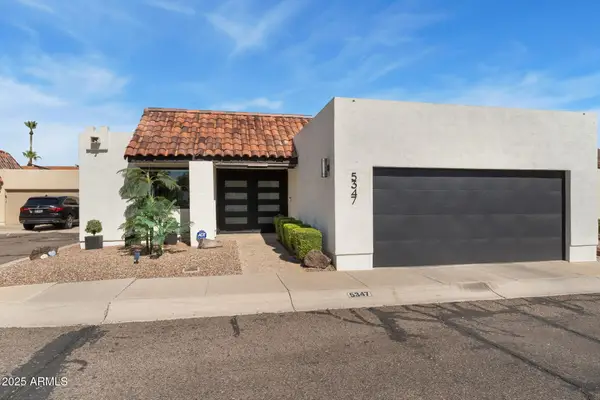 $615,000Active2 beds 2 baths1,508 sq. ft.
$615,000Active2 beds 2 baths1,508 sq. ft.5347 N 2nd Drive, Phoenix, AZ 85013
MLS# 6930512Listed by: COMPASS - New
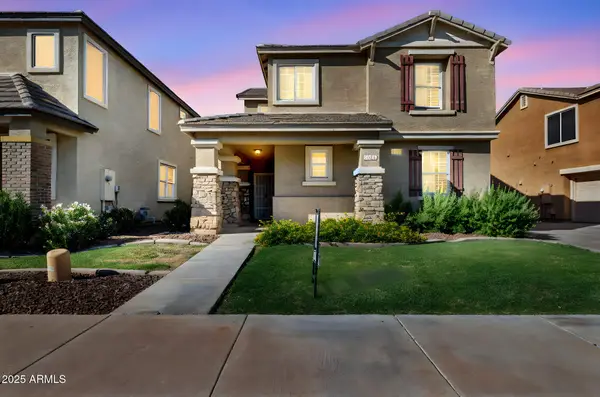 $373,500Active4 beds 3 baths1,743 sq. ft.
$373,500Active4 beds 3 baths1,743 sq. ft.2244 E Sunland Avenue, Phoenix, AZ 85040
MLS# 6930507Listed by: JM REALTY - New
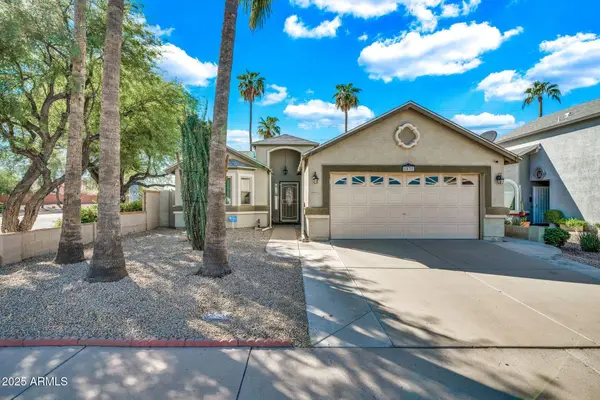 $398,000Active3 beds 2 baths1,322 sq. ft.
$398,000Active3 beds 2 baths1,322 sq. ft.1531 E Rosemonte Drive, Phoenix, AZ 85024
MLS# 6930492Listed by: REAL BROKER - New
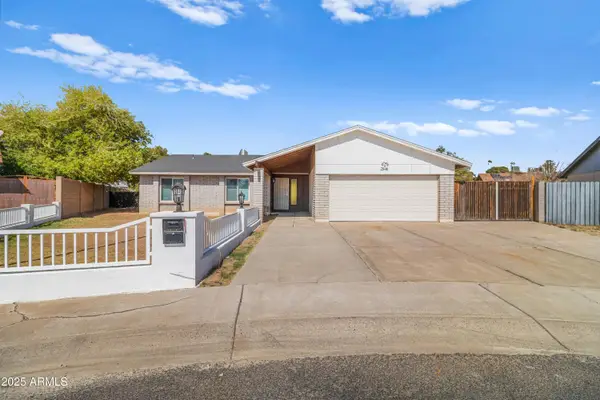 $550,000Active5 beds 3 baths2,076 sq. ft.
$550,000Active5 beds 3 baths2,076 sq. ft.2846 W Villa Rita Drive, Phoenix, AZ 85053
MLS# 6930493Listed by: SERVICE STAR REALTY - New
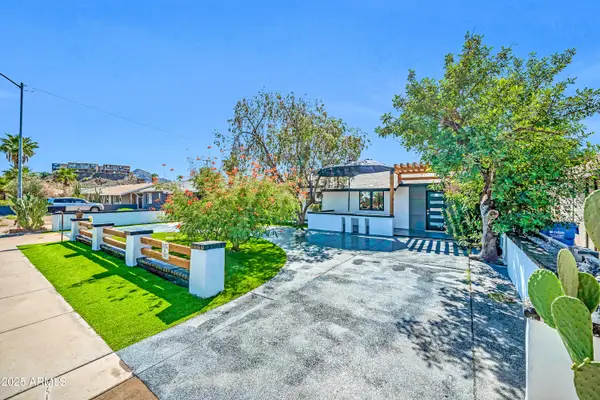 $550,000Active5 beds 3 baths2,038 sq. ft.
$550,000Active5 beds 3 baths2,038 sq. ft.833 E Butler Drive, Phoenix, AZ 85020
MLS# 6930478Listed by: MY HOME GROUP REAL ESTATE - New
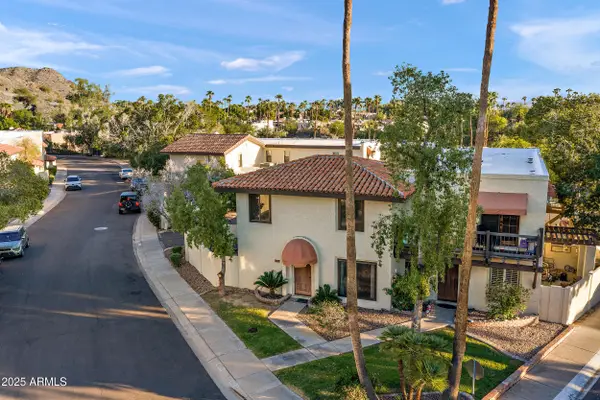 $379,000Active2 beds 2 baths1,060 sq. ft.
$379,000Active2 beds 2 baths1,060 sq. ft.1803 E Frier Drive #3, Phoenix, AZ 85020
MLS# 6930454Listed by: AZCO PROPERTIES, LLC - New
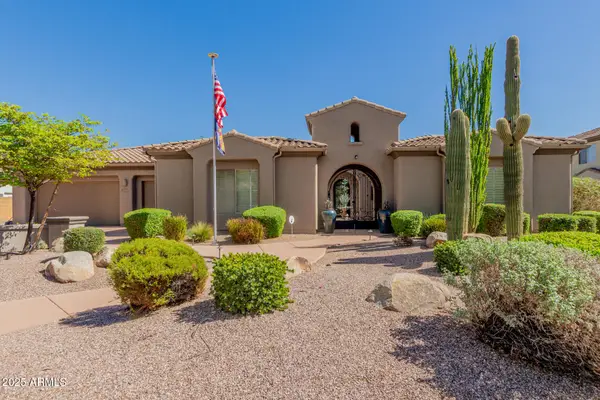 $1,650,000Active3 beds 4 baths4,484 sq. ft.
$1,650,000Active3 beds 4 baths4,484 sq. ft.25417 N 45th Drive, Phoenix, AZ 85083
MLS# 6930459Listed by: REALTY ONE GROUP - New
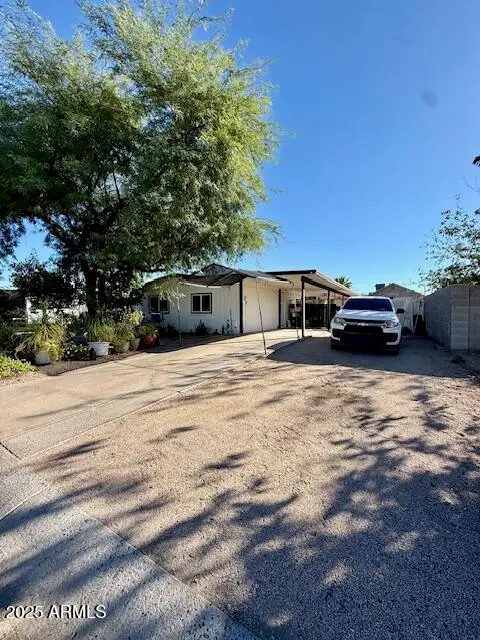 $275,000Active3 beds 2 baths1,501 sq. ft.
$275,000Active3 beds 2 baths1,501 sq. ft.18021 N 1st Place, Phoenix, AZ 85022
MLS# 6930438Listed by: PRO STAR REALTY - New
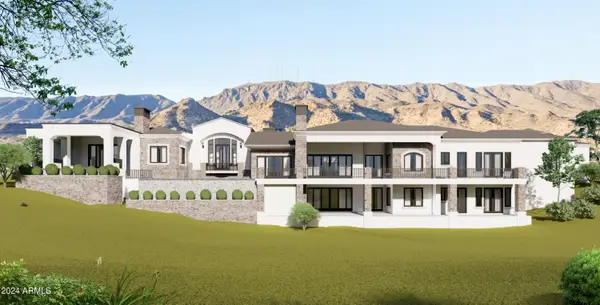 $695,000Active1.25 Acres
$695,000Active1.25 Acres15840 S 22nd Street #39, Phoenix, AZ 85048
MLS# 6930440Listed by: HOMESMART - New
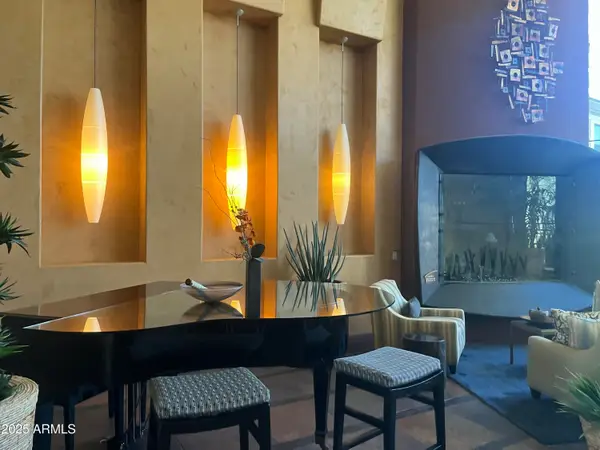 $399,900Active3 beds 2 baths1,093 sq. ft.
$399,900Active3 beds 2 baths1,093 sq. ft.6900 E Princess Drive #1101, Phoenix, AZ 85054
MLS# 6930427Listed by: AZ FLAT FEE
