Local realty services provided by:HUNT Real Estate ERA
5250 E Deer Valley Drive #403,Phoenix, AZ 85054
$1,075,000
- 2 Beds
- 3 Baths
- 1,781 sq. ft.
- Condominium
- Active
Listed by: daniel brown
Office: my home group real estate
MLS#:6919144
Source:ARMLS
Price summary
- Price:$1,075,000
- Price per sq. ft.:$603.59
- Monthly HOA dues:$754
About this home
Check out these stunning views! This penthouse-level condo in The Luxe at Toscana is move-in ready, boasting incredible features throughout. Step inside to discover an open living layout with breathtaking south-facing sunsets. The gourmet kitchen is a chef's dream, featuring quartz countertops, Bosch and LG appliances, and ample storage space. Adjacent to the living room is a large balcony perfect for outdoor lounging and dining, complete with a built-in BBQ grill. The spacious primary bedroom offers another entrance to the balcony, showcasing more of those stunning views. The primary bathroom features a tiled walk-in shower, dual sinks, and a spacious walk-in closet. The second bedroom includes a full en suite bathroom and an additional walk-in closet for even more storage. This community offers all the amenities you could ask for and is conveniently near the AZ-101 and AZ-51 for easy commuting, as well as Desert Ridge for shopping, dining, and entertainment. Plus this community is just minutes from the world class Mayo Clinic Hospital! See the full list of features and upgrades!
Contact an agent
Home facts
- Year built:2023
- Listing ID #:6919144
- Updated:January 30, 2026 at 04:55 PM
Rooms and interior
- Bedrooms:2
- Total bathrooms:3
- Full bathrooms:3
- Living area:1,781 sq. ft.
Heating and cooling
- Cooling:Ceiling Fan(s), Programmable Thermostat
- Heating:Electric
Structure and exterior
- Year built:2023
- Building area:1,781 sq. ft.
- Lot area:0.04 Acres
Schools
- High school:Pinnacle High School
- Middle school:Explorer Middle School
- Elementary school:Desert Trails Elementary School
Utilities
- Water:City Water
Finances and disclosures
- Price:$1,075,000
- Price per sq. ft.:$603.59
- Tax amount:$3,153 (2024)
New listings near 5250 E Deer Valley Drive #403
- New
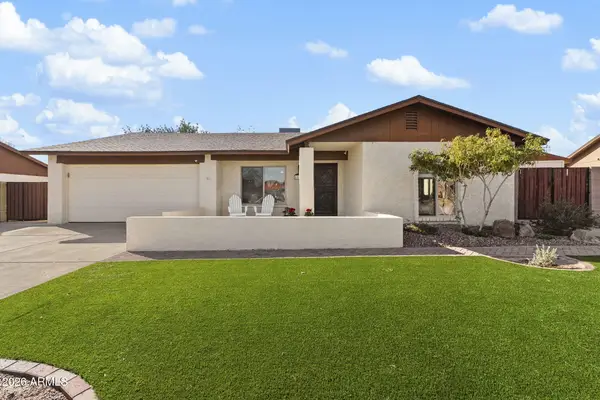 $424,900Active3 beds 2 baths1,519 sq. ft.
$424,900Active3 beds 2 baths1,519 sq. ft.19236 N 14th Drive, Phoenix, AZ 85027
MLS# 6977151Listed by: HOMESMART - New
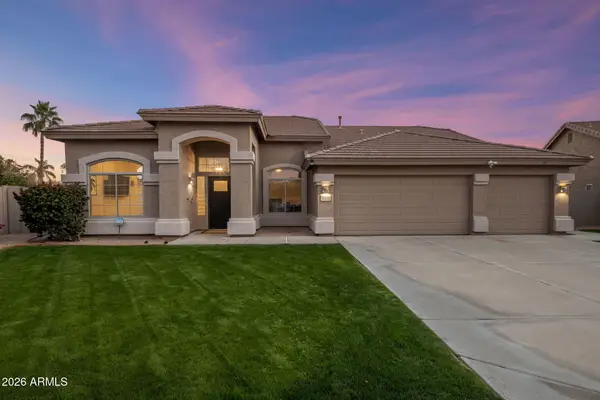 $1,099,000Active4 beds 2 baths2,159 sq. ft.
$1,099,000Active4 beds 2 baths2,159 sq. ft.5011 E Villa Rita Drive, Scottsdale, AZ 85254
MLS# 6977156Listed by: REALTY ONE GROUP - New
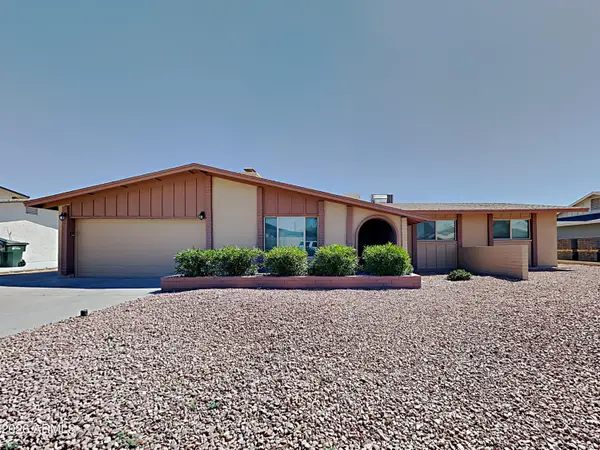 $450,000Active4 beds 2 baths1,953 sq. ft.
$450,000Active4 beds 2 baths1,953 sq. ft.4569 W Shaw Butte Drive, Glendale, AZ 85304
MLS# 6977159Listed by: MY HOME GROUP REAL ESTATE - New
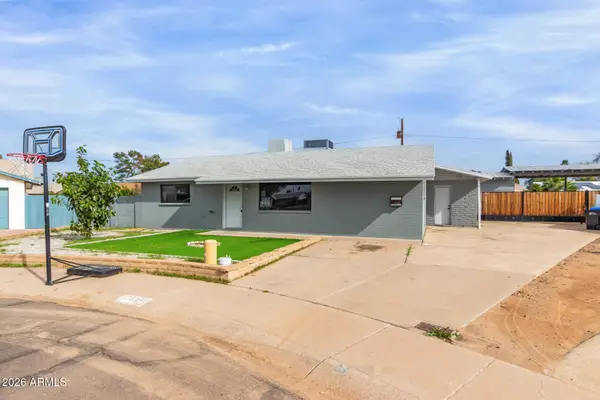 $450,000Active3 beds 3 baths1,638 sq. ft.
$450,000Active3 beds 3 baths1,638 sq. ft.15039 N 24th Place, Phoenix, AZ 85032
MLS# 6977160Listed by: REAL BROKER - New
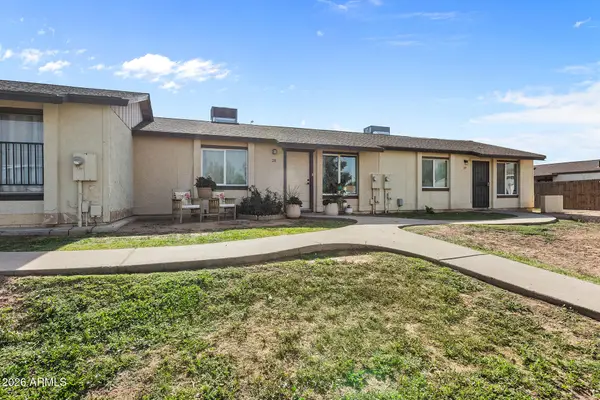 $205,000Active2 beds 1 baths700 sq. ft.
$205,000Active2 beds 1 baths700 sq. ft.3120 N 67th Lane #28, Phoenix, AZ 85033
MLS# 6977161Listed by: MY HOME GROUP REAL ESTATE - New
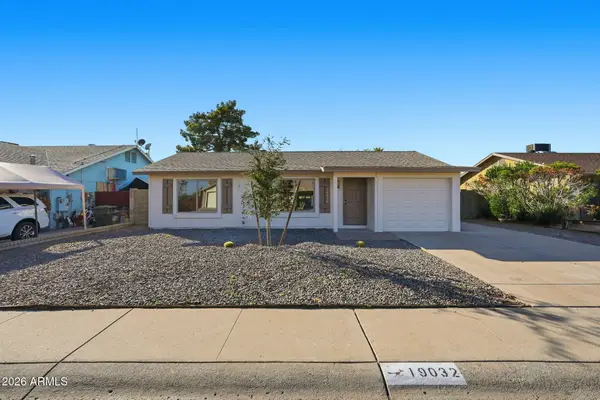 $360,000Active2 beds 2 baths920 sq. ft.
$360,000Active2 beds 2 baths920 sq. ft.19032 N 2nd Avenue, Phoenix, AZ 85027
MLS# 6977169Listed by: VENTURE REI, LLC - New
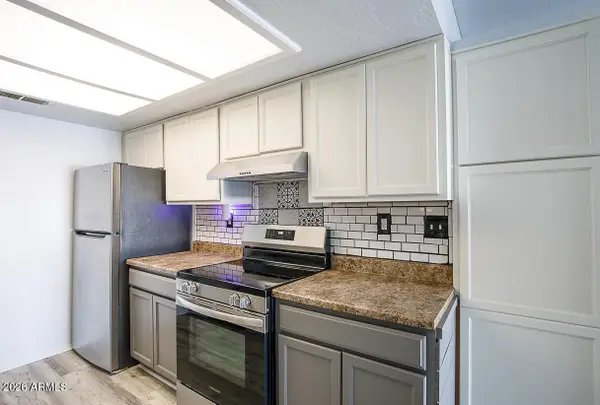 $200,000Active3 beds 2 baths1,136 sq. ft.
$200,000Active3 beds 2 baths1,136 sq. ft.16602 N 25 Street #225, Phoenix, AZ 85032
MLS# 6977180Listed by: EXP REALTY - New
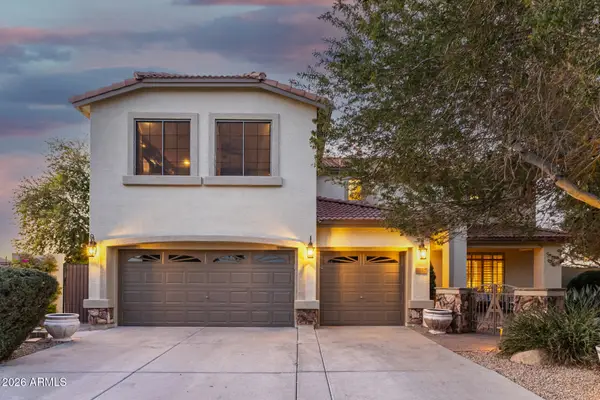 $939,000Active4 beds 3 baths3,079 sq. ft.
$939,000Active4 beds 3 baths3,079 sq. ft.6042 W Running Deer Trail, Phoenix, AZ 85083
MLS# 6977075Listed by: EXP REALTY - New
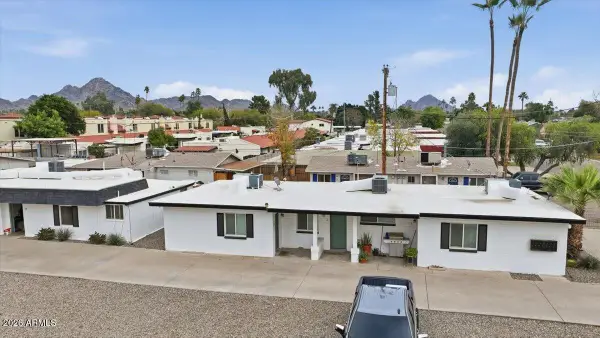 $2,250,000Active-- beds -- baths
$2,250,000Active-- beds -- baths920 E Montebello Avenue, Phoenix, AZ 85014
MLS# 6977076Listed by: CLA REALTY, LLC - New
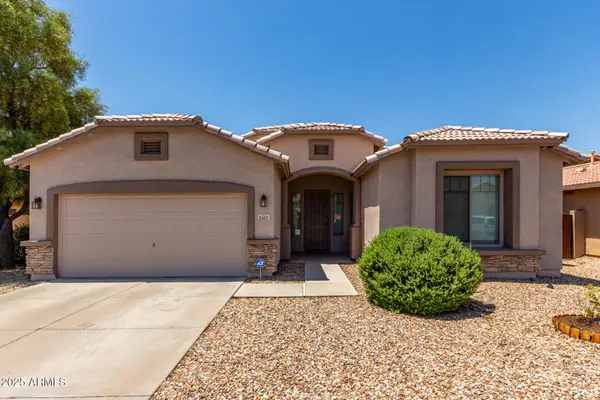 $417,900Active3 beds 2 baths1,515 sq. ft.
$417,900Active3 beds 2 baths1,515 sq. ft.2413 W Beverly Road, Phoenix, AZ 85041
MLS# 6977078Listed by: E-HOMES

