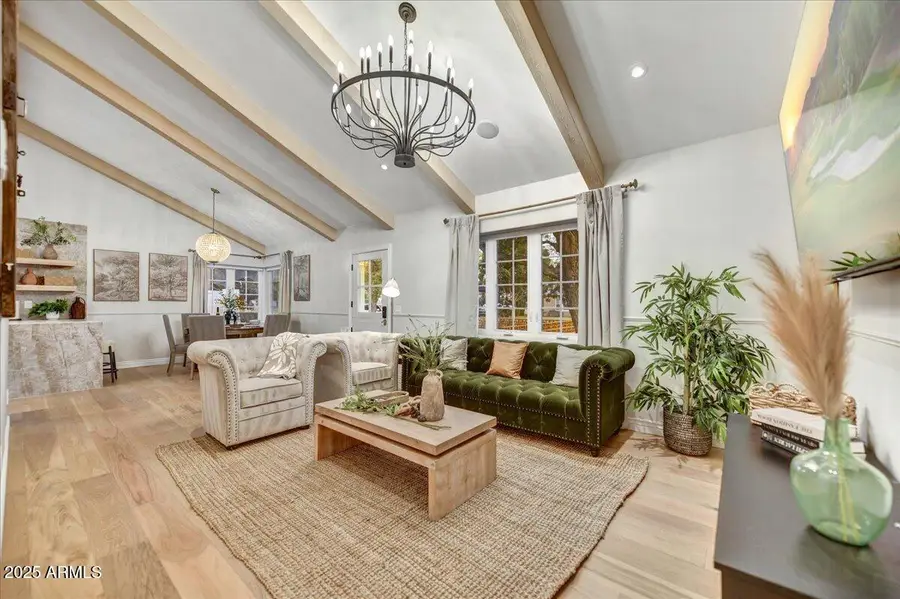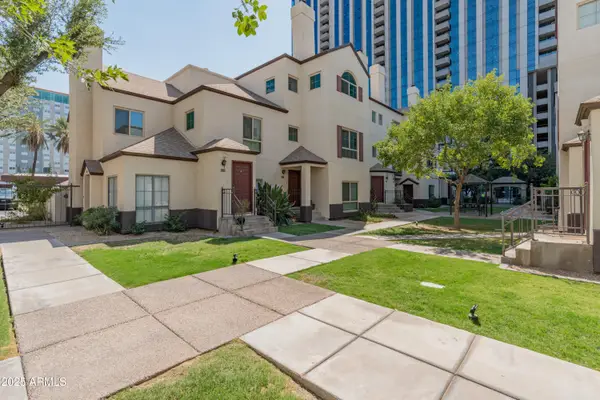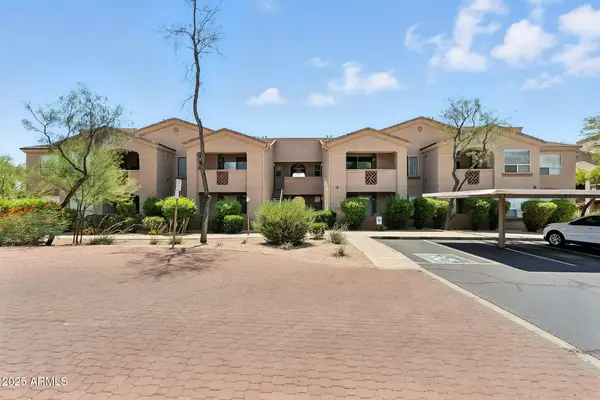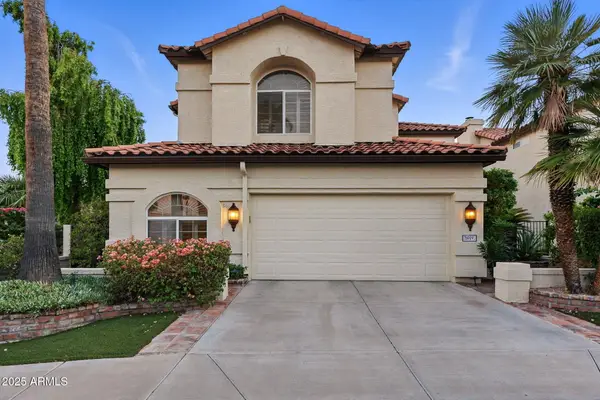526 W Wilshire Drive, Phoenix, AZ 85003
Local realty services provided by:HUNT Real Estate ERA



526 W Wilshire Drive,Phoenix, AZ 85003
$1,250,000
- 4 Beds
- 3 Baths
- 1,971 sq. ft.
- Single family
- Active
Listed by:john groves
Office:coldwell banker realty
MLS#:6890401
Source:ARMLS
Price summary
- Price:$1,250,000
- Price per sq. ft.:$634.2
About this home
Completely Reimagined & Upgraded - This 1937 stunner has It All! Step into this exquisitely remodeled home where no detail was overlooked during a year-long renovation. Designed with intention and style, this property showcases vaulted ceilings, 9-ft interior doors, and custom slim shaker cabinetry throughout. The kitchen is a showstopper with luxurious leathered Taj Mahal quartzite countertops, high-end fixtures, and a layout perfect for entertaining. Enjoy the warmth of new hardwood floors, the elegance of marble tile, and the peace of mind that comes with new windows, plumbing, sewer lines, electrical, and roof. The primary suite is your private retreat, featuring a spa-style bathroom with separate soaking tub and shower, and a custom walk-in closet that feels like a boutique. Outside, enjoy the brand-new HEATED pool with in-ground cleaning system and a tranquil water feature perfect for Arizona living. The passthrough 2-car garage, surround sound, and thoughtful upgrades throughout add comfort and convenience.
Need space for guests, hobbies, or a private studio? The attached guest house is fully equipped with its own kitchen and bathroom, ideal for visitors, a fitness room, or a creative workspace. This home is truly move-in ready with every detail already taken care of for you. Welcome to easy living with high design and top-tier finishes.
Contact an agent
Home facts
- Year built:1937
- Listing Id #:6890401
- Updated:August 12, 2025 at 03:24 PM
Rooms and interior
- Bedrooms:4
- Total bathrooms:3
- Full bathrooms:3
- Living area:1,971 sq. ft.
Heating and cooling
- Cooling:Ceiling Fan(s), ENERGY STAR Qualified Equipment, Mini Split, Programmable Thermostat
- Heating:ENERGY STAR Qualified Equipment, Electric
Structure and exterior
- Year built:1937
- Building area:1,971 sq. ft.
- Lot area:0.17 Acres
Schools
- High school:Central High School
- Middle school:Phoenix #1 iAcademy
- Elementary school:Kenilworth Elementary School
Utilities
- Water:City Water
Finances and disclosures
- Price:$1,250,000
- Price per sq. ft.:$634.2
- Tax amount:$1,271 (2024)
New listings near 526 W Wilshire Drive
- New
 $439,990Active3 beds 2 baths1,577 sq. ft.
$439,990Active3 beds 2 baths1,577 sq. ft.9523 W Parkway Drive, Tolleson, AZ 85353
MLS# 6905876Listed by: COMPASS - New
 $180,000Active3 beds 2 baths1,806 sq. ft.
$180,000Active3 beds 2 baths1,806 sq. ft.2233 E Behrend Drive #222, Phoenix, AZ 85024
MLS# 6905883Listed by: FATHOM REALTY ELITE - New
 $210,000Active3 beds 2 baths1,088 sq. ft.
$210,000Active3 beds 2 baths1,088 sq. ft.11666 N 28th Drive #Unit 265, Phoenix, AZ 85029
MLS# 6905900Listed by: HOMESMART - New
 $470,000Active2 beds 2 baths1,100 sq. ft.
$470,000Active2 beds 2 baths1,100 sq. ft.100 E Fillmore Street #234, Phoenix, AZ 85004
MLS# 6905840Listed by: RE/MAX PROFESSIONALS - New
 $282,500Active1 beds 1 baths742 sq. ft.
$282,500Active1 beds 1 baths742 sq. ft.29606 N Tatum Boulevard #149, Cave Creek, AZ 85331
MLS# 6905846Listed by: HOMESMART - New
 $339,000Active4 beds 2 baths1,440 sq. ft.
$339,000Active4 beds 2 baths1,440 sq. ft.6846 W Beatrice Street, Phoenix, AZ 85043
MLS# 6905852Listed by: SUPERLATIVE REALTY - New
 $1,699,000Active4 beds 4 baths4,359 sq. ft.
$1,699,000Active4 beds 4 baths4,359 sq. ft.2401 E Carol Avenue, Phoenix, AZ 85028
MLS# 6905860Listed by: KELLER WILLIAMS REALTY SONORAN LIVING - New
 $759,900Active4 beds 3 baths2,582 sq. ft.
$759,900Active4 beds 3 baths2,582 sq. ft.44622 N 41st Drive, Phoenix, AZ 85087
MLS# 6905865Listed by: REALTY ONE GROUP - New
 $690,000Active3 beds 3 baths2,715 sq. ft.
$690,000Active3 beds 3 baths2,715 sq. ft.5019 E La Mirada Way, Phoenix, AZ 85044
MLS# 6905871Listed by: COLDWELL BANKER REALTY - New
 $589,000Active3 beds 3 baths2,029 sq. ft.
$589,000Active3 beds 3 baths2,029 sq. ft.3547 E Windmere Drive, Phoenix, AZ 85048
MLS# 6905794Listed by: MY HOME GROUP REAL ESTATE
