Local realty services provided by:HUNT Real Estate ERA
Listed by: kim s bongiorno602-647-4888
Office: buyers information service, inc.
MLS#:6846947
Source:ARMLS
Price summary
- Price:$565,000
- Price per sq. ft.:$453.45
- Monthly HOA dues:$610
About this home
''Sleek''Remodeled Light & Bright with a bit of Sparkle! Totally Transformed Open Great Room Split Floor plan+Tech Ctr Hub in a Resort Urban Life Style in the heart of Desert Ridge at Toscana! ''Move-in-Ready!''Enjoy Multiple Pools Fitness Center Clubhouse Lounges 24/7 Security Parking Garage with 2 storage units & More! Community is Located for Ultimate Convenience & Steps from Shopping Dining & Nightlife at High Street City North & Desert Ridge Marketplace! Minutes to Premier Golf Courses! *Experience Many Amenities & Luxury Resort Style Living at Toscana! Across from Desert Ridge Market Place & JW Marriott Resort Hotel & Golf Course!*Step into Stylish Upgraded Finishes & Open Great Room Layout* Enjoy Monthly Epic Community Events! Close to*Mayo Clinic & Musical Instrument Museum New Park just approved NE of Toscana! Sprouts going in to the Desert Ridge Shopping Mecca!
Contact an agent
Home facts
- Year built:2008
- Listing ID #:6846947
- Updated:January 28, 2026 at 06:04 PM
Rooms and interior
- Bedrooms:2
- Total bathrooms:2
- Full bathrooms:2
- Living area:1,246 sq. ft.
Heating and cooling
- Cooling:Ceiling Fan(s)
- Heating:Electric
Structure and exterior
- Year built:2008
- Building area:1,246 sq. ft.
- Lot area:0.03 Acres
Schools
- High school:Pinnacle High School
- Middle school:Explorer Middle School
- Elementary school:Desert Trails Elementary School
Utilities
- Water:City Water
Finances and disclosures
- Price:$565,000
- Price per sq. ft.:$453.45
- Tax amount:$2,338 (2024)
New listings near 5350 E Deer Valley Drive #2435
- New
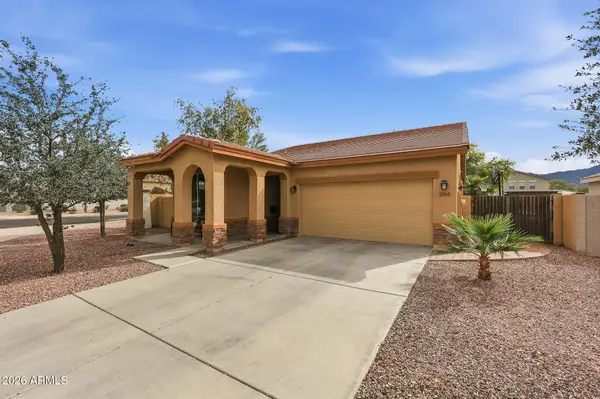 $395,000Active2 beds 2 baths1,346 sq. ft.
$395,000Active2 beds 2 baths1,346 sq. ft.2303 W Desert Lane, Phoenix, AZ 85041
MLS# 6976867Listed by: EXP REALTY - New
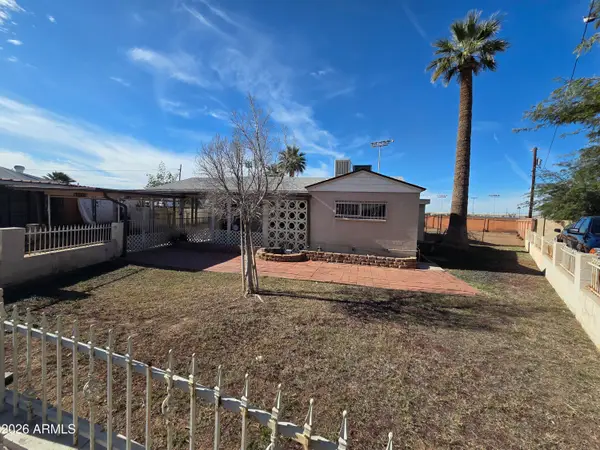 $275,000Active3 beds 3 baths2,036 sq. ft.
$275,000Active3 beds 3 baths2,036 sq. ft.3237 W Pierce Street, Phoenix, AZ 85009
MLS# 6976879Listed by: AMERICAN ALLSTAR REALTY - New
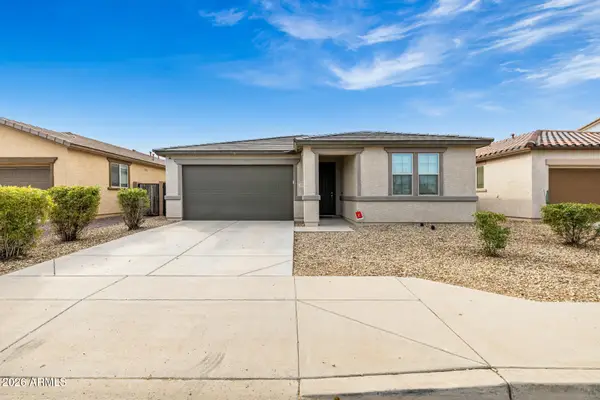 $395,000Active3 beds 2 baths1,574 sq. ft.
$395,000Active3 beds 2 baths1,574 sq. ft.7745 W Glass Lane, Laveen, AZ 85339
MLS# 6976893Listed by: ROCKSTAR REALTY AZ, LLC - New
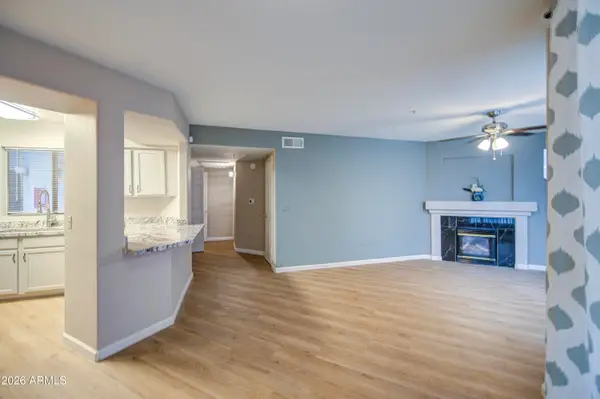 $285,000Active2 beds 2 baths1,024 sq. ft.
$285,000Active2 beds 2 baths1,024 sq. ft.3848 N 3rd Avenue #1052, Phoenix, AZ 85013
MLS# 6976907Listed by: REALTY ONE GROUP - New
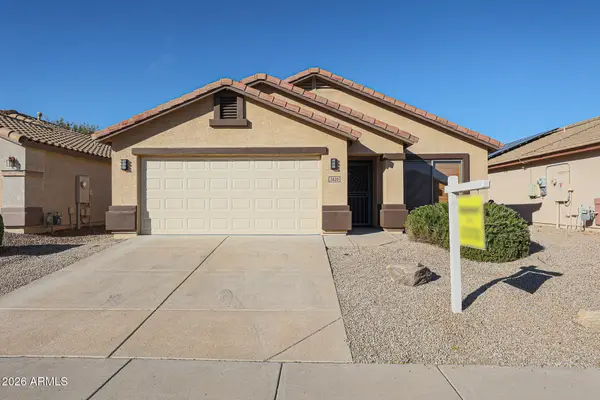 $534,000Active4 beds 2 baths1,782 sq. ft.
$534,000Active4 beds 2 baths1,782 sq. ft.2420 W Blue Sky Drive, Phoenix, AZ 85085
MLS# 6976908Listed by: IANNELLI AND ASSOCIATES - New
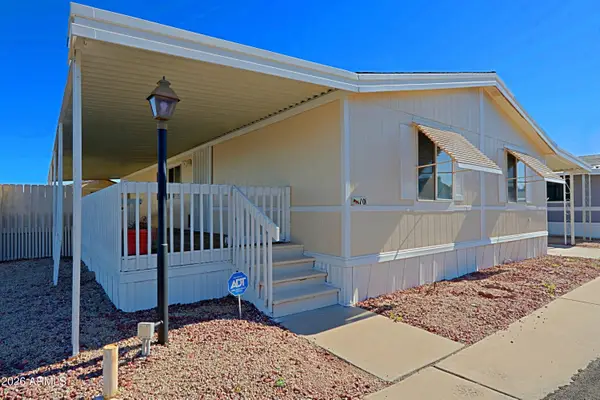 $54,900Active3 beds 2 baths1,568 sq. ft.
$54,900Active3 beds 2 baths1,568 sq. ft.1955 E Grovers Avenue #10, Phoenix, AZ 85022
MLS# 6976910Listed by: HOMESMART - New
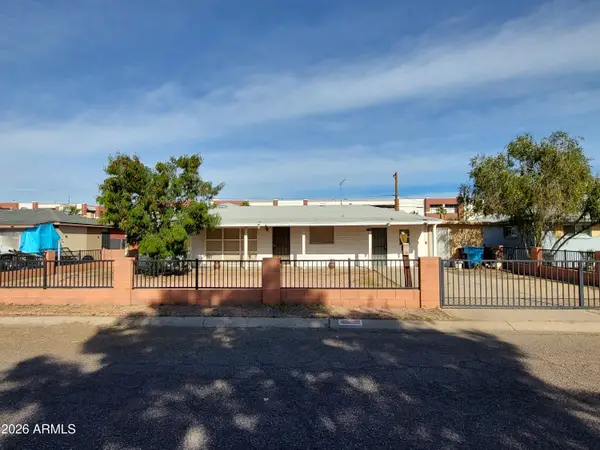 $299,000Active5 beds 2 baths1,670 sq. ft.
$299,000Active5 beds 2 baths1,670 sq. ft.3024 W Mariposa Street, Phoenix, AZ 85017
MLS# 6976858Listed by: AWARD REALTY - New
 $315,000Active3 beds 2 baths1,544 sq. ft.
$315,000Active3 beds 2 baths1,544 sq. ft.2031 W Pierson Street, Phoenix, AZ 85015
MLS# 6976844Listed by: KELLER WILLIAMS INTEGRITY FIRST - New
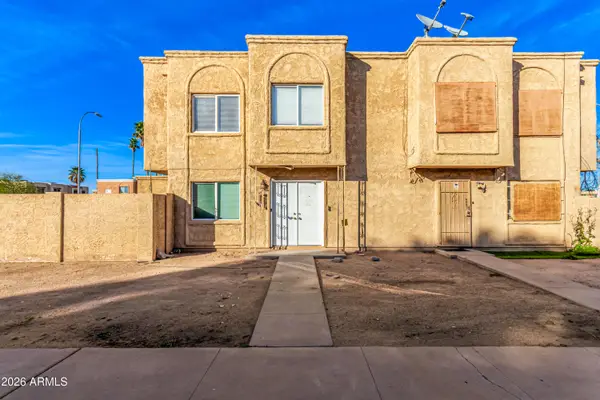 $145,000Active3 beds 1 baths1,008 sq. ft.
$145,000Active3 beds 1 baths1,008 sq. ft.4523 E Wood Street, Phoenix, AZ 85040
MLS# 6976847Listed by: VENTURE REI, LLC - New
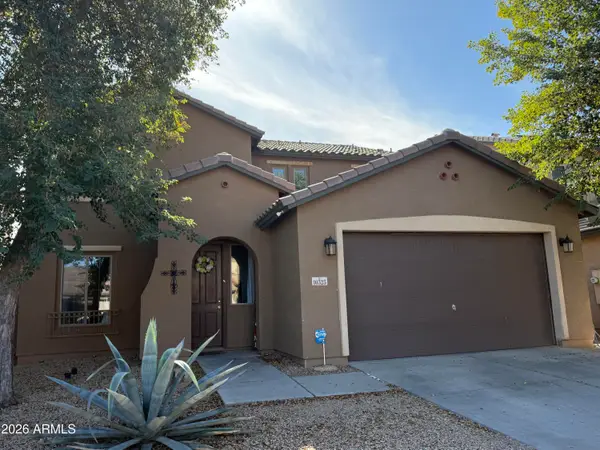 $419,900Active4 beds 3 baths2,300 sq. ft.
$419,900Active4 beds 3 baths2,300 sq. ft.10323 W Magnolia Street, Tolleson, AZ 85353
MLS# 6976828Listed by: REALTY OF AMERICA LLC

