5350 E Deer Valley Drive #4435, Phoenix, AZ 85054
Local realty services provided by:HUNT Real Estate ERA
5350 E Deer Valley Drive #4435,Phoenix, AZ 85054
$449,000
- 2 Beds
- 2 Baths
- 1,246 sq. ft.
- Condominium
- Active
Listed by:rachel j barkley
Office:real broker
MLS#:6914826
Source:ARMLS
Price summary
- Price:$449,000
- Price per sq. ft.:$360.35
- Monthly HOA dues:$554
About this home
TOP FLOOR unit in the amazing resort like community of Toscana. This is a freshly painted spacious 2 bedroom+ office, 2-bathroom condo. The living room offers a textured palette, classic plantation shutters, plush carpeting, and a cozy fireplace for relaxing evenings. The kitchen features granite counters, ample wood cabinetry with crown molding, recessed lighting, sleek stainless steel appliances, and a two-tier peninsula with a breakfast bar for quick meals. The serene main bedroom has an ensuite with dual sinks and a walk-in closet. Venture out onto the balcony to enjoy a breath of fresh air and tranquil views. Exceptional resort like amenities, including a recreation center, grill areas, a state-of-the-art workout facility, a pool, a spa, and beautifully maintained common areas. Come see this perfect lock and leave condo that is within walking distance to shopping, close by restaurants and the City North farmers market.
Contact an agent
Home facts
- Year built:2008
- Listing ID #:6914826
- Updated:October 25, 2025 at 03:09 PM
Rooms and interior
- Bedrooms:2
- Total bathrooms:2
- Full bathrooms:2
- Living area:1,246 sq. ft.
Heating and cooling
- Cooling:Ceiling Fan(s)
- Heating:Natural Gas
Structure and exterior
- Year built:2008
- Building area:1,246 sq. ft.
- Lot area:0.03 Acres
Schools
- High school:Pinnacle High School
- Middle school:Explorer Middle School
- Elementary school:Desert Trails Elementary School
Utilities
- Water:City Water
Finances and disclosures
- Price:$449,000
- Price per sq. ft.:$360.35
- Tax amount:$2,677 (2023)
New listings near 5350 E Deer Valley Drive #4435
- New
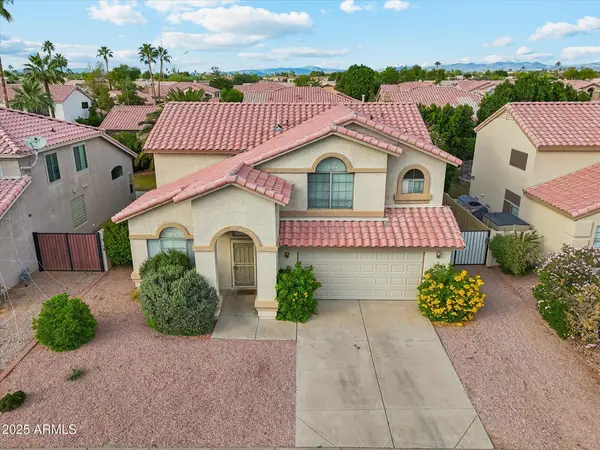 $670,000Active4 beds 3 baths2,245 sq. ft.
$670,000Active4 beds 3 baths2,245 sq. ft.4432 E Anderson Drive, Phoenix, AZ 85032
MLS# 6939460Listed by: FATHOM REALTY ELITE - New
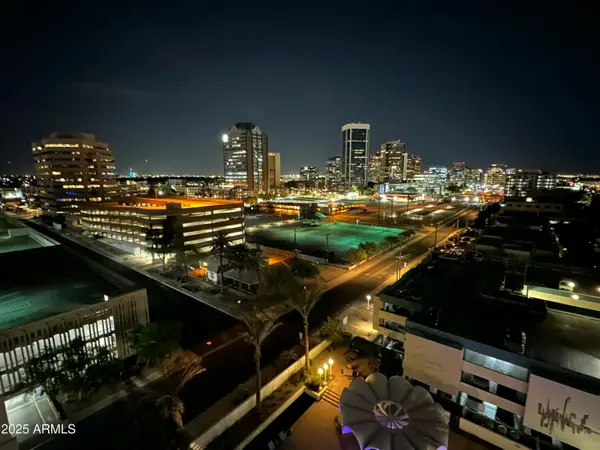 $289,900Active2 beds 1 baths852 sq. ft.
$289,900Active2 beds 1 baths852 sq. ft.207 W Clarendon Avenue #H9, Phoenix, AZ 85013
MLS# 6939474Listed by: KELLER WILLIAMS ARIZONA REALTY - New
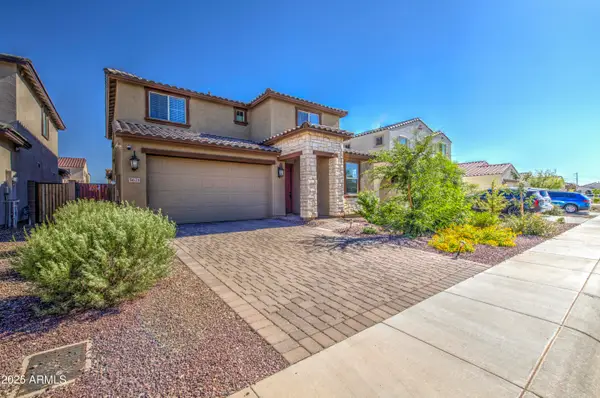 $584,900Active6 beds 9 baths2,775 sq. ft.
$584,900Active6 beds 9 baths2,775 sq. ft.5621 W Chuck Box Road, Laveen, AZ 85339
MLS# 6939409Listed by: EXP REALTY - New
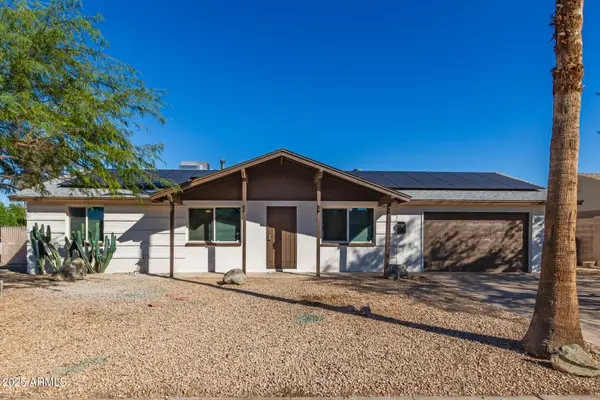 $450,000Active4 beds 2 baths1,442 sq. ft.
$450,000Active4 beds 2 baths1,442 sq. ft.13839 N 33rd Street, Phoenix, AZ 85032
MLS# 6939358Listed by: HOMESMART - New
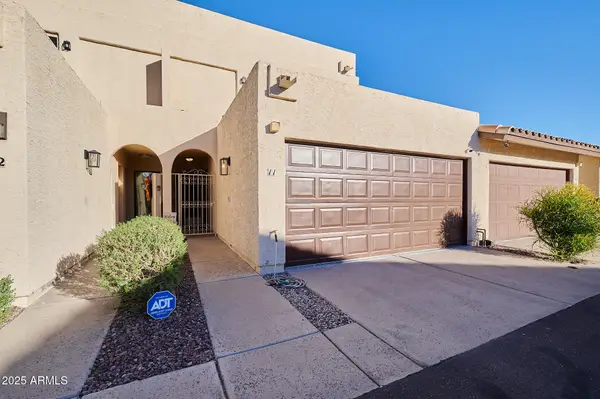 $499,000Active2 beds 3 baths1,461 sq. ft.
$499,000Active2 beds 3 baths1,461 sq. ft.6223 N 12th Street #11, Phoenix, AZ 85014
MLS# 6939361Listed by: HOMESMART - New
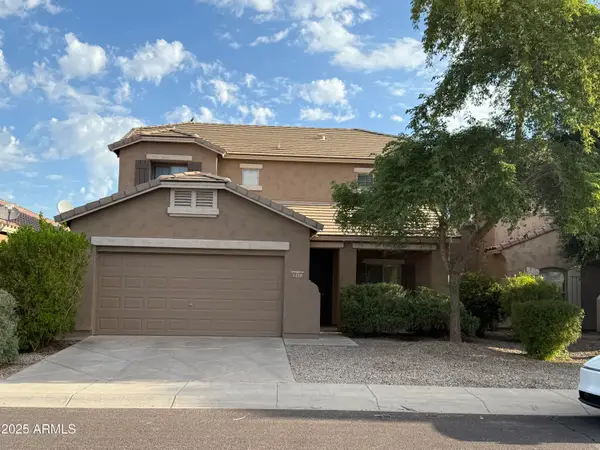 $400,000Active4 beds 3 baths2,361 sq. ft.
$400,000Active4 beds 3 baths2,361 sq. ft.5338 W Maldonado Road, Laveen, AZ 85339
MLS# 6939367Listed by: HOMESMART - New
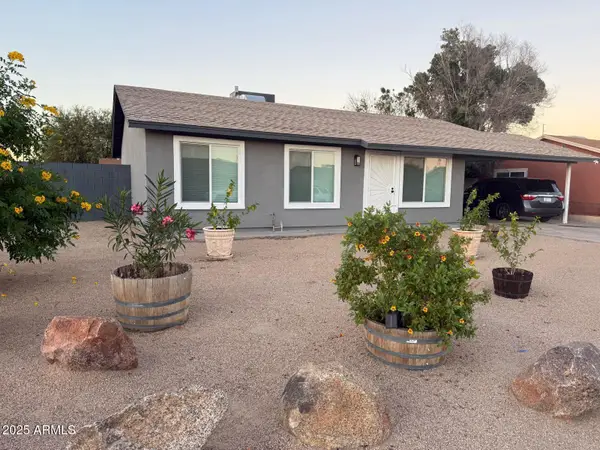 $349,900Active3 beds 2 baths1,174 sq. ft.
$349,900Active3 beds 2 baths1,174 sq. ft.6852 W Garfield Street, Phoenix, AZ 85043
MLS# 6939388Listed by: MY HOME GROUP REAL ESTATE - New
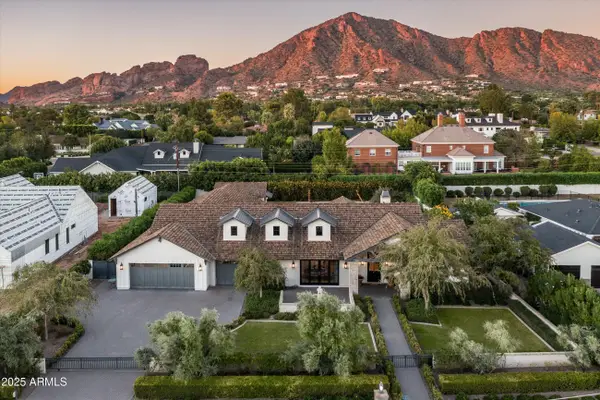 $5,495,000Active5 beds 6 baths5,225 sq. ft.
$5,495,000Active5 beds 6 baths5,225 sq. ft.5414 E Lafayette Boulevard, Phoenix, AZ 85018
MLS# 6939389Listed by: RETSY - New
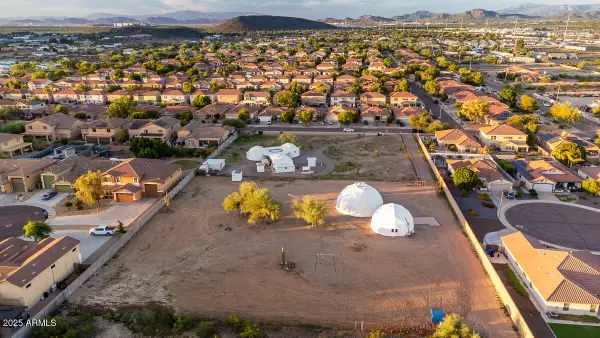 $649,900Active2 beds 2 baths2,408 sq. ft.
$649,900Active2 beds 2 baths2,408 sq. ft.3115 W Cavedale Drive, Phoenix, AZ 85083
MLS# 6939399Listed by: BLISS REALTY & INVESTMENTS - New
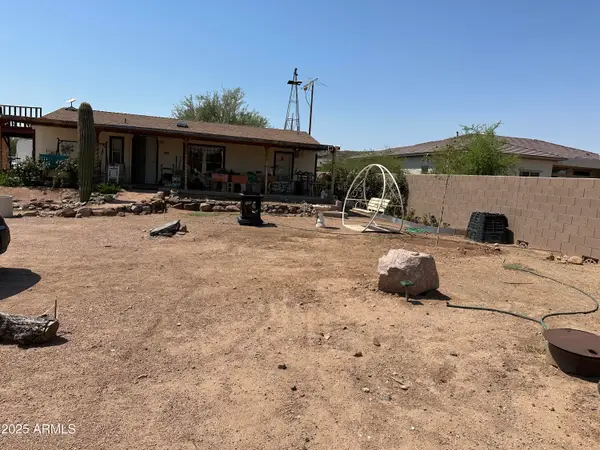 $415,000Active3 beds 2 baths1,560 sq. ft.
$415,000Active3 beds 2 baths1,560 sq. ft.3805 W Dynamite Boulevard, Phoenix, AZ 85083
MLS# 6939336Listed by: EXP REALTY
