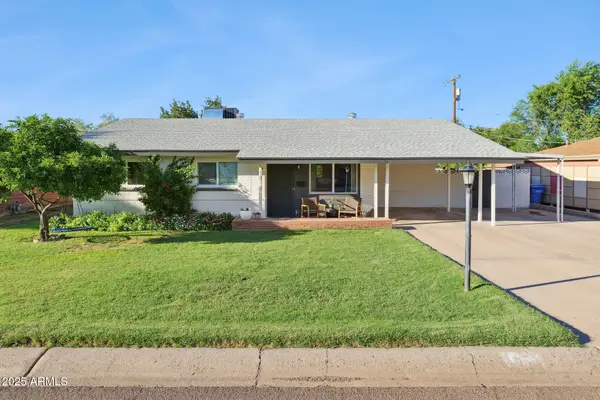5419 E Everett Drive, Phoenix, AZ 85254
Local realty services provided by:HUNT Real Estate ERA
5419 E Everett Drive,Scottsdale, AZ 85254
$1,649,500
- 3 Beds
- 3 Baths
- - sq. ft.
- Single family
- Pending
Listed by:jody angel
Office:homesmart
MLS#:6898219
Source:ARMLS
Price summary
- Price:$1,649,500
About this home
Welcome Home to your custom 3 bedroom, 3 bathroom dream home in a highly sought-after area of Scottsdale with no HOA! This stunning single level property has been fully re-imagined by the design talents of 555 Angel Designs and is now in immaculate condition. As you enter the home, you'll be greeted by a spacious and open floor plan. The living area features custom wood work and multi door sliders that flood the space with natural light, creating a warm and inviting atmosphere. The kitchen is a chef's dream, featuring brand-new top-of-the-line appliances, honed marble countertops, a spacious island, and custom cabinetry, plus a generous walk-in pantry — all designed to make cooking and entertaining effortless. The adjacent dining area is perfect for hosting dinner parties or casual meals with family and friends. The luxuriously large primary bedroom is a true retreat, boasting a spacious bedroom with plenty of natural light, sliding doors that provide access to the backyard patio and newly built pool, a stunning grand ensuite bathroom with a walk-in shower, freestanding tub, seperate vanities and a large walk-in closet. Two additional well sized bedrooms provide plenty of space for family or guests. A large private oasis backyard, with a stunning private pool, covered patio and gazebo along with new landscaping provide the perfect space for outdoor living and entertaining. This home is just minutes away from shopping, dining, and entertainment, as well as top-rated golf courses, schools and parks. Don't miss this opportunity to own a completely updated and move-in ready home in one of the most desirable areas of the city!
Contact an agent
Home facts
- Year built:1981
- Listing ID #:6898219
- Updated:October 03, 2025 at 09:21 AM
Rooms and interior
- Bedrooms:3
- Total bathrooms:3
- Full bathrooms:3
Heating and cooling
- Cooling:Ceiling Fan(s), ENERGY STAR Qualified Equipment, Programmable Thermostat
- Heating:Ceiling, ENERGY STAR Qualified Equipment
Structure and exterior
- Year built:1981
- Lot area:0.32 Acres
Schools
- High school:Horizon High School
- Middle school:Sunrise Middle School
- Elementary school:Liberty Elementary School
Utilities
- Water:City Water
Finances and disclosures
- Price:$1,649,500
- Tax amount:$3,401
New listings near 5419 E Everett Drive
- New
 $675,000Active3 beds 2 baths1,912 sq. ft.
$675,000Active3 beds 2 baths1,912 sq. ft.1816 E Colter Street, Phoenix, AZ 85016
MLS# 6928308Listed by: COMPASS - New
 $675,000Active4 beds 3 baths2,646 sq. ft.
$675,000Active4 beds 3 baths2,646 sq. ft.3912 W Summerside Road, Laveen, AZ 85339
MLS# 6928253Listed by: BLISS REALTY & INVESTMENTS - New
 $474,995Active2 beds 2 baths1,775 sq. ft.
$474,995Active2 beds 2 baths1,775 sq. ft.6640 N Chatelaine Place, Phoenix, AZ 85014
MLS# 6928234Listed by: HOMESMART - New
 $540,000Active4 beds 3 baths2,240 sq. ft.
$540,000Active4 beds 3 baths2,240 sq. ft.17009 S 30th Way, Phoenix, AZ 85048
MLS# 6928243Listed by: A.Z. & ASSOCIATES, LLC - New
 $550,000Active4 beds 2 baths2,254 sq. ft.
$550,000Active4 beds 2 baths2,254 sq. ft.5743 W Huntington Drive, Laveen, AZ 85339
MLS# 6928175Listed by: REAL BROKER - New
 $385,000Active3 beds 2 baths1,419 sq. ft.
$385,000Active3 beds 2 baths1,419 sq. ft.3807 W Mercer Lane, Phoenix, AZ 85029
MLS# 6928180Listed by: AXEN REALTY, LLC - New
 $528,900Active3 beds 2 baths1,508 sq. ft.
$528,900Active3 beds 2 baths1,508 sq. ft.13017 N 29th Street, Phoenix, AZ 85032
MLS# 6928207Listed by: HOWE REALTY - New
 $580,000Active3 beds 2 baths2,099 sq. ft.
$580,000Active3 beds 2 baths2,099 sq. ft.2606 W Perdido Way, Phoenix, AZ 85086
MLS# 6928208Listed by: MY HOME GROUP REAL ESTATE - New
 $217,500Active2 beds 2 baths970 sq. ft.
$217,500Active2 beds 2 baths970 sq. ft.2440 W Rue De Lamour Avenue W, Phoenix, AZ 85029
MLS# 6928221Listed by: REAL BROKER - New
 $440,000Active3 beds 2 baths1,772 sq. ft.
$440,000Active3 beds 2 baths1,772 sq. ft.14002 N 39th Lane, Phoenix, AZ 85053
MLS# 6928139Listed by: RE/MAX PROFESSIONALS
